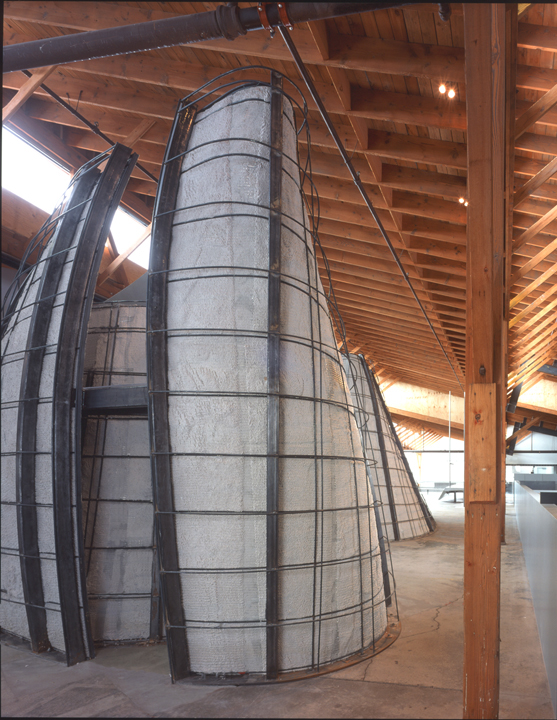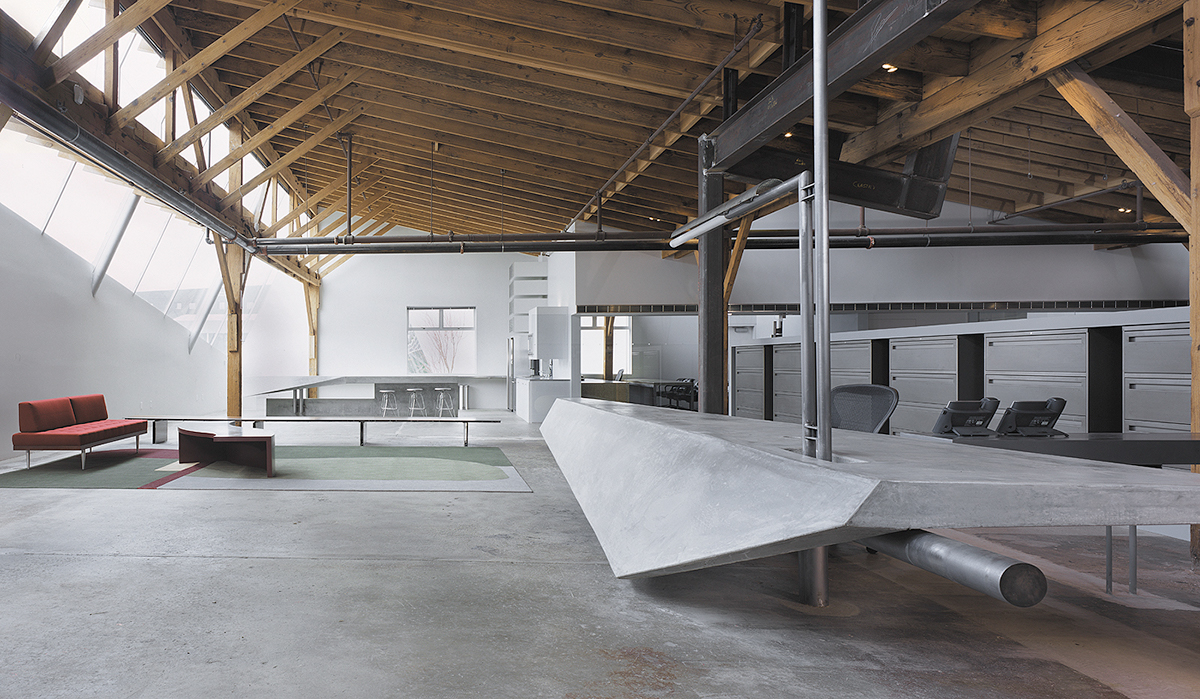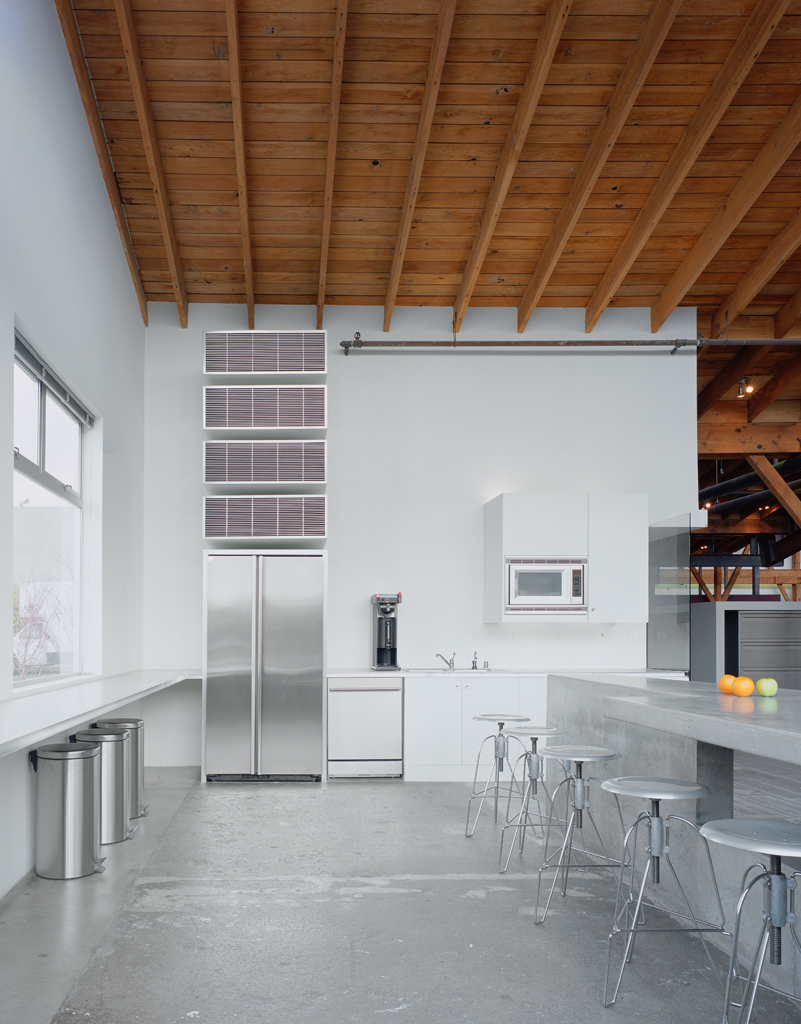XAP CORPORATION
The design of this 22,000 square foot tenant improvement for XAP Corporation evolved from the unique challenges and conditions presented by the client and the exigencies created by the physical context. XAP Corporation is the pioneer in electronic and Internet-based information management systems for college-bound students. XAP Corporation's mission is to be the leader in building and providing students and their families, universities and sponsors the most comprehensive and widely used online information services for higher education. In addition to particular programmatic needs, the XAP project presented the delicate challenge of operating within and conforming to distinct parameters issued by the building’s architect and owner/developer. All phases of design required approval via rigorous design review by not only the client but, also more uniquely, the building’s architect. One of the more stringent constraints required by the building architect was that no element of the new tenant improvement design significantly touch or interact with the existing structure. This imposed requirement significantly influenced the resulting formal strategy and design approach. The organizational strategy implemented at XAP is one frequently revisited by Brooks + Scarpa. Offices and workstations, which constitute a dense area of the program and require similar spatial properties (size and shape) and formal elements (desk, chair, shelves, etc.), are clustered and neatly organized in an open landscape. Service spaces and additional offices requiring more privacy are organized in simple volumes that flank the perimeter of space. These more private areas and individually inhabited areas of the program deliberately serve as a background for a more dramatic expression of the public space and selected areas of the program which can then be foregrounded, emphasized and more dynamically explored. Free from full height, enclosing walls, the open landscape strategy supports a continuity and flow of space. Even though the 22,000 SF building is packed with program, it maintains an open, spacious feeling. This organizational strategy also takes advantage of the spatial qualities of the existing building—an industrial saw-tooth roof warehouse with exposed framework and dramatic clerestory windows at each structural bay. Finally, the placement of formal bars of program at the perimeter allows for the creation of an elegant circulation space through which the buildings mechanical and electrical services are quietly distributed. Each bar is characterized by a tall, clean, simply expressed soffit behind which the building’s infrastructure pulses. This design solution was particularly significant as the building’s architect required concealment of all ductwork and electrical conduit.

XAP Corporation, Culver City, CA

XAP Corporation, Culver City, CA

XAP Corporation, Culver City, CA

XAP Corporation, Culver City, CA

XAP Corporation, Culver City, CA

XAP Corporation, Culver City, CA

XAP Corporation, Culver City, CA

XAP Corporation, Culver City, CA











