
DIBROVA PARK
RESIDENTIAL COMPLEX WITH A PARK
Architecture: KYB Architects
Location: Kyiv, Ukraine
Type: residential complex
Size: 405 000 sq.m.
Service: concept, project, video production
Year: 2018 (start of building 2019)
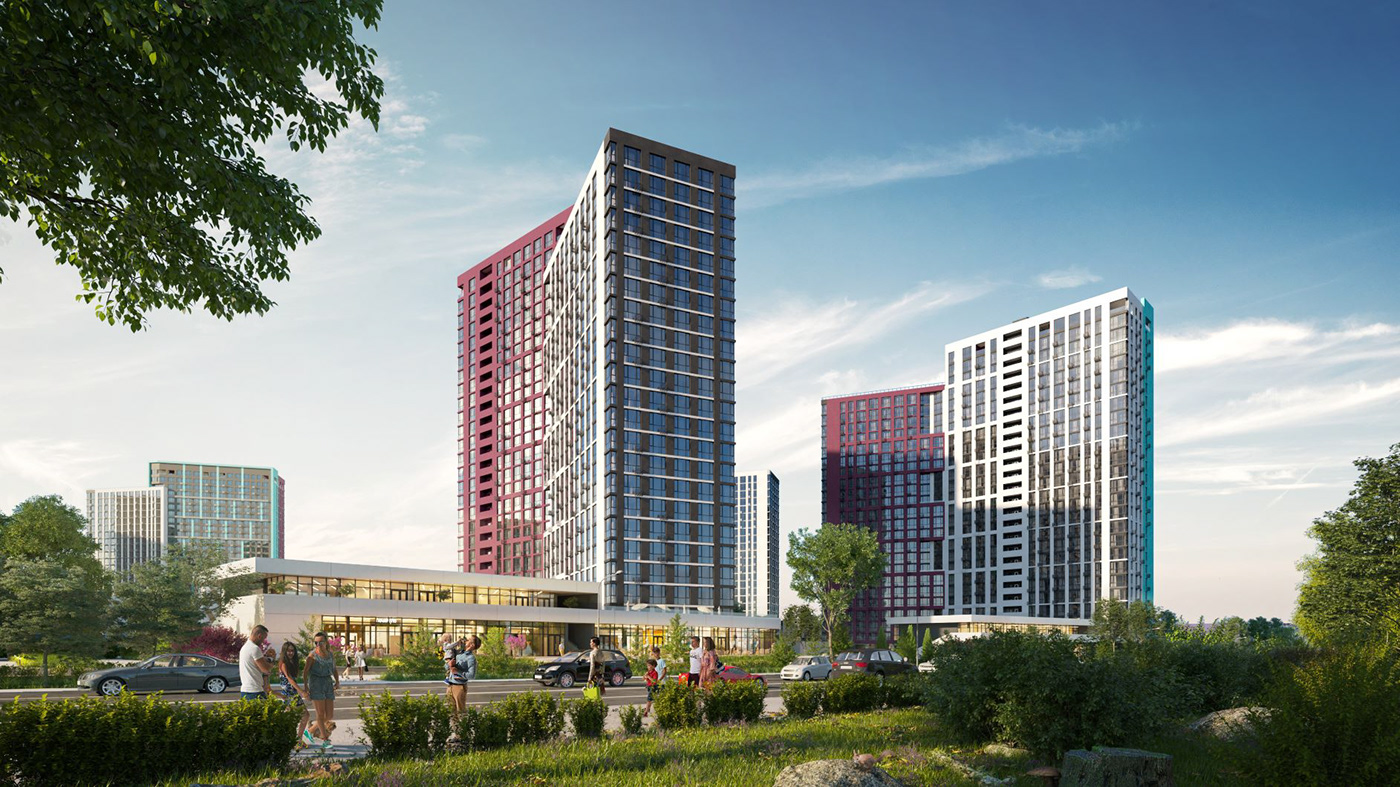
The site on which the residential complex will be located is bordered by the large Syretskiy arboretum, which is two centuries old. Its area is almost 6.5 hectares and for the residents of the district it has become almost the only recreational zone, which they do not have in their own adjoining territories. We proposed to the customer the idea of implementing the concept of "open quarter", where the green zone occupying the area of almost 3.2 hectares became the compositional center. Thanks to this solution we can provide the residents of the complex with everything necessary for adult recreation and children's entertainment.
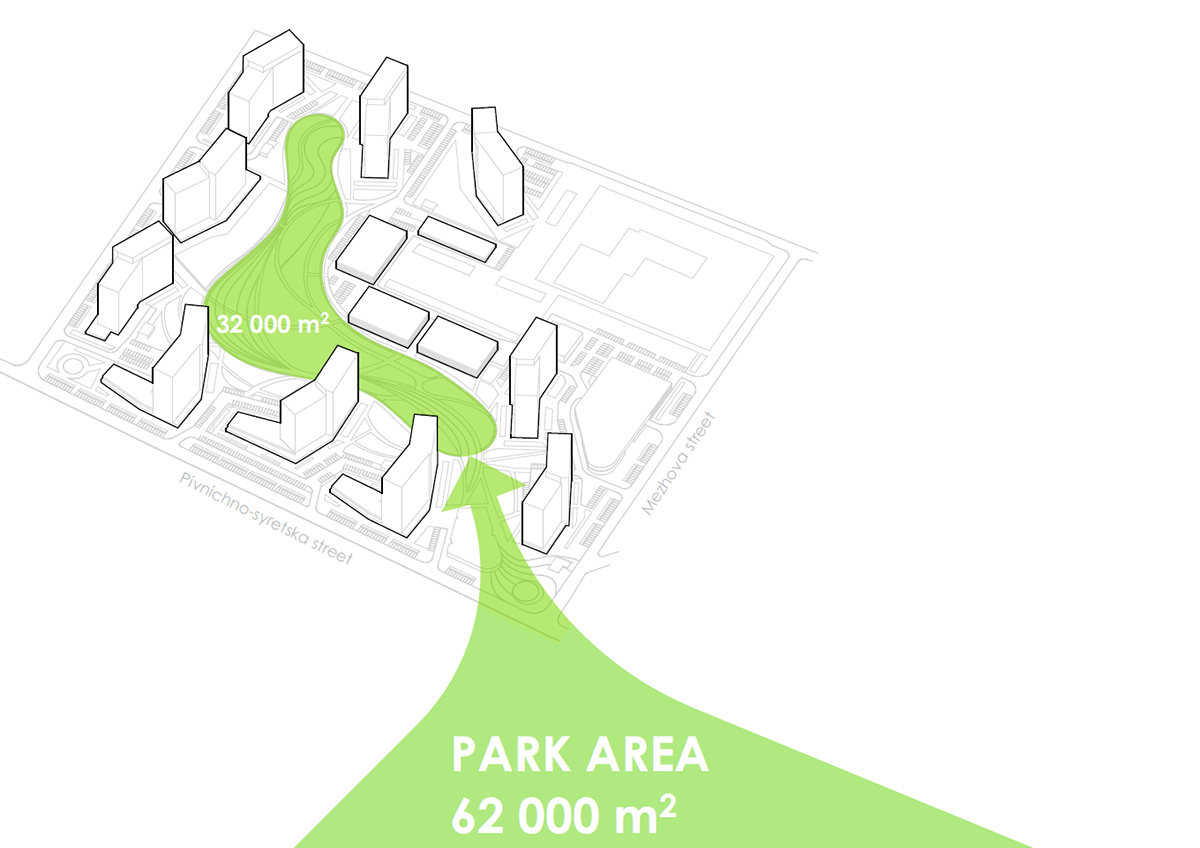
Dibrova Park is a green oasis in the city. The concept of the courtyard zone contains the idea of a large tree, which starts from the Mostytska metro station, and goes into the center of the green core of the complex and diverges like branches into different directions, forming sports and playgrounds, recreation areas and promenades.
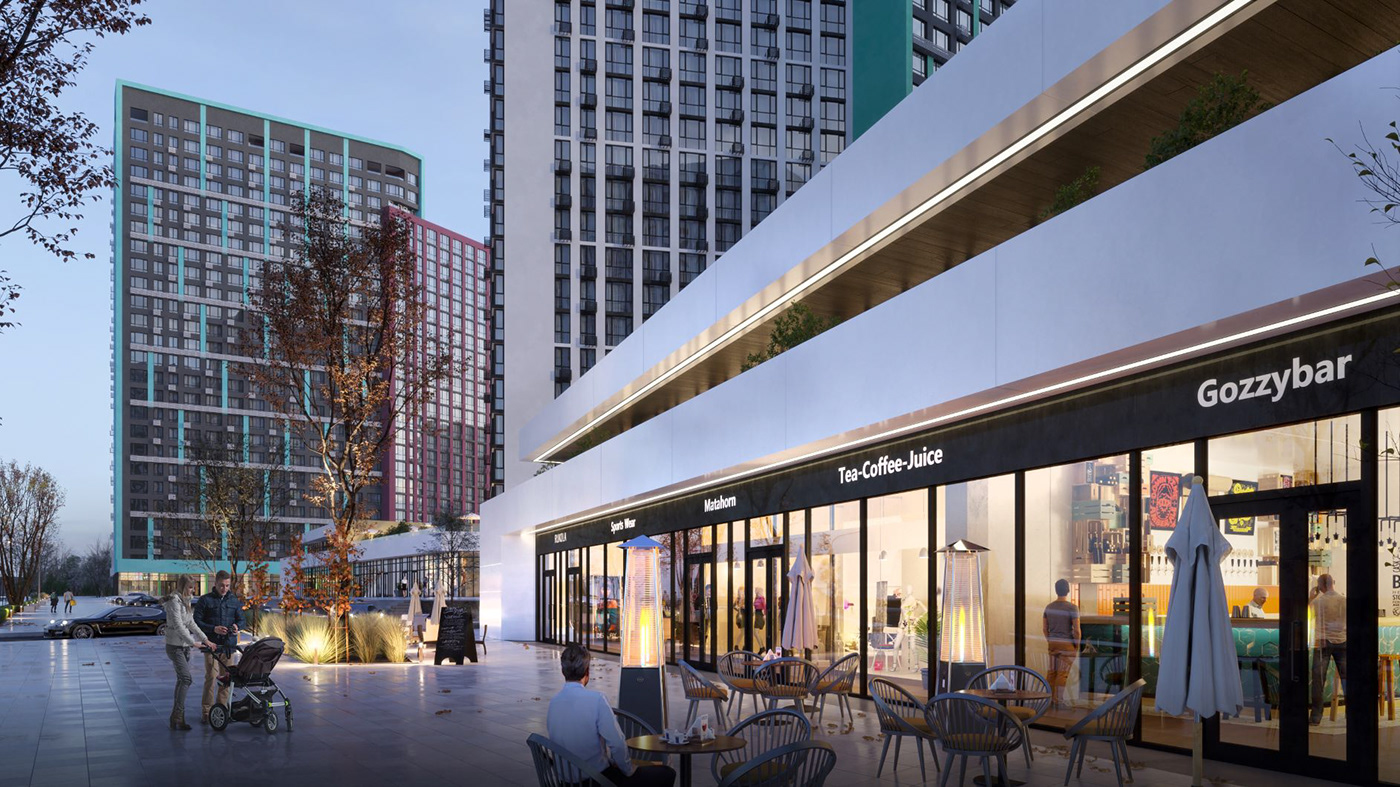
The architecture of the complex's resembles "open books", unfolded to one another so as to maximize views from windows. Each part of the house has a different surface and architecture of the facades, which shapes the image and emphasizes the uniqueness of the complex.
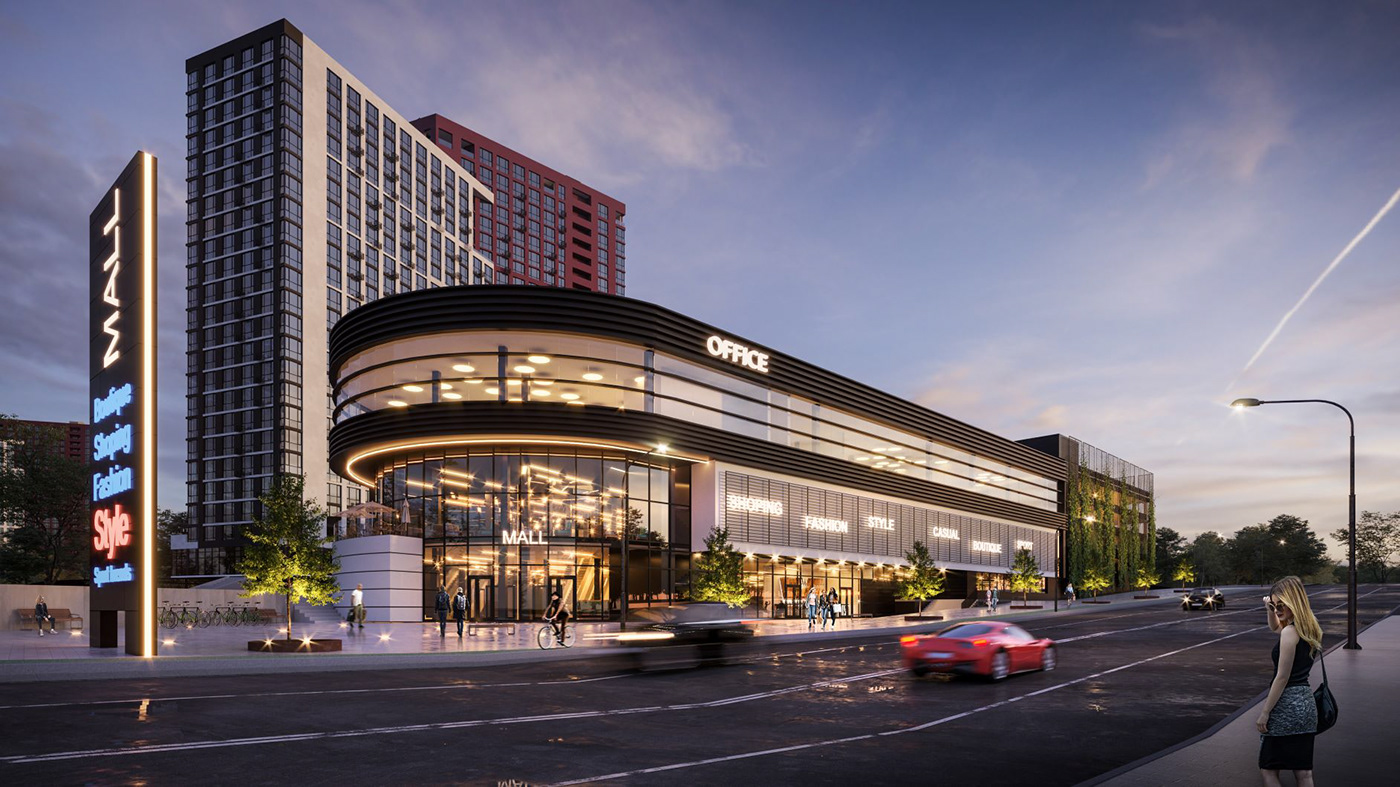
On the territory of the "green" zone with an area of almost 3.2 hectares of Dibrova Park residential complex, you will see:
- 8 playgrounds with modern equipment;
- large recreation area for residents of the complex;
- 2 sports fields for playing football and basketball;
- amphitheateralleys for walks;
- 1200 meters of bike lanes;
- 2 shopping centers;
- 5 parking lots.
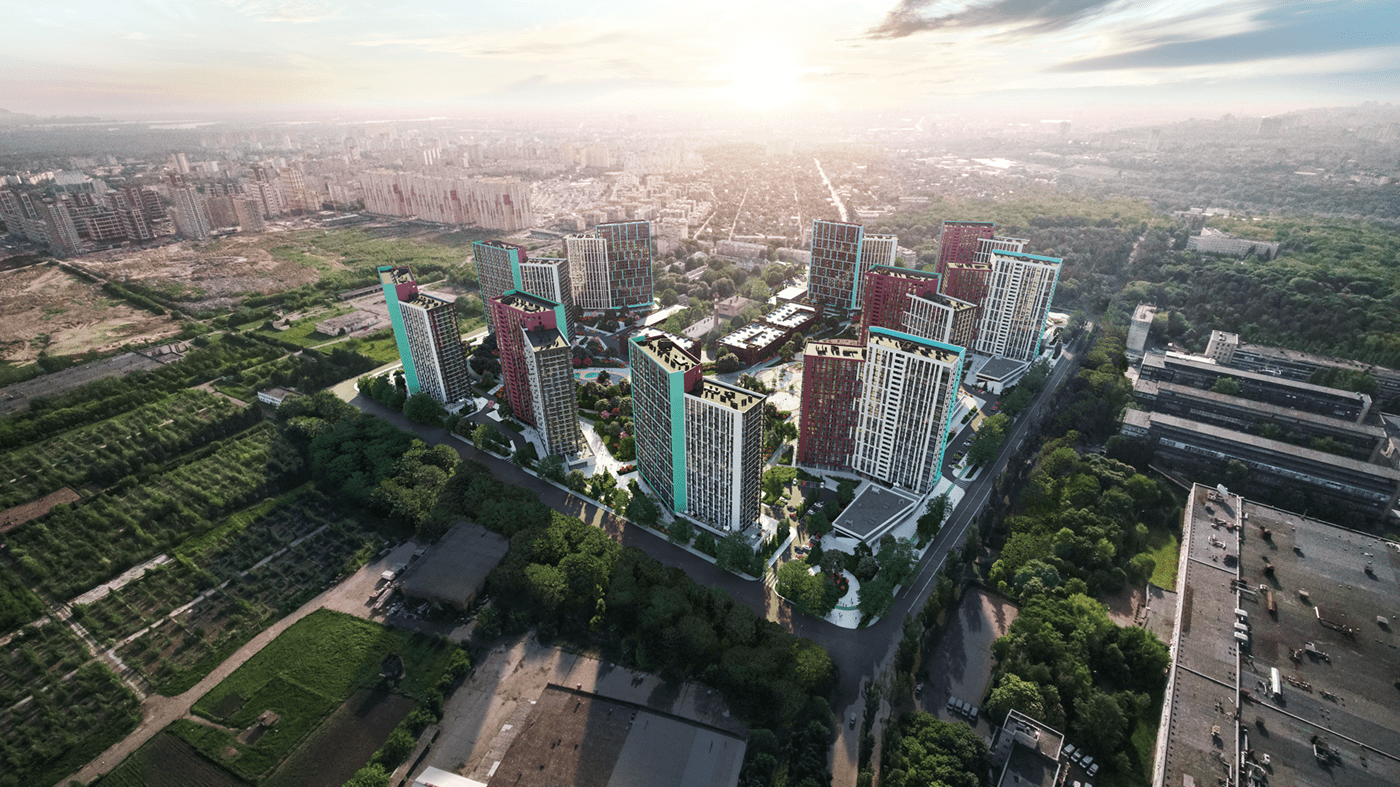
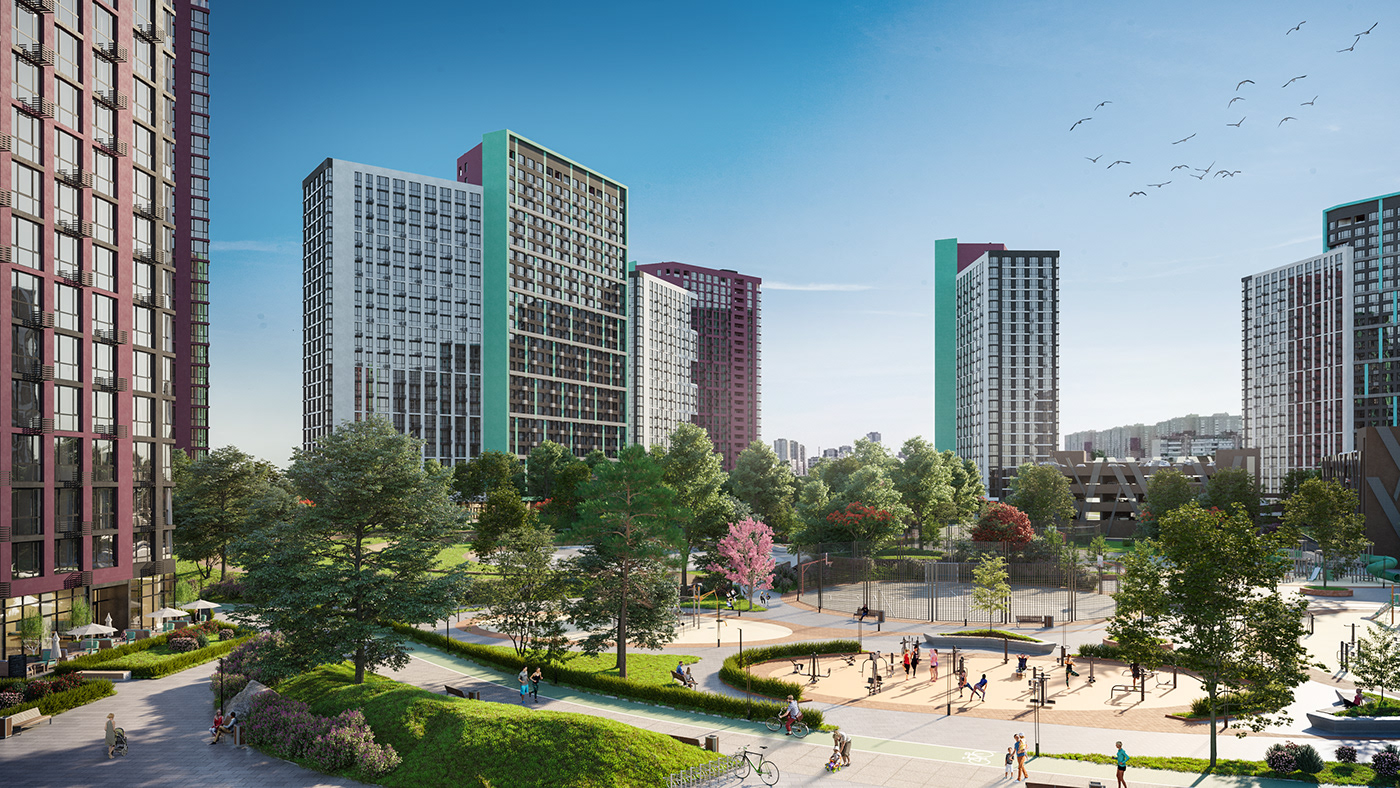
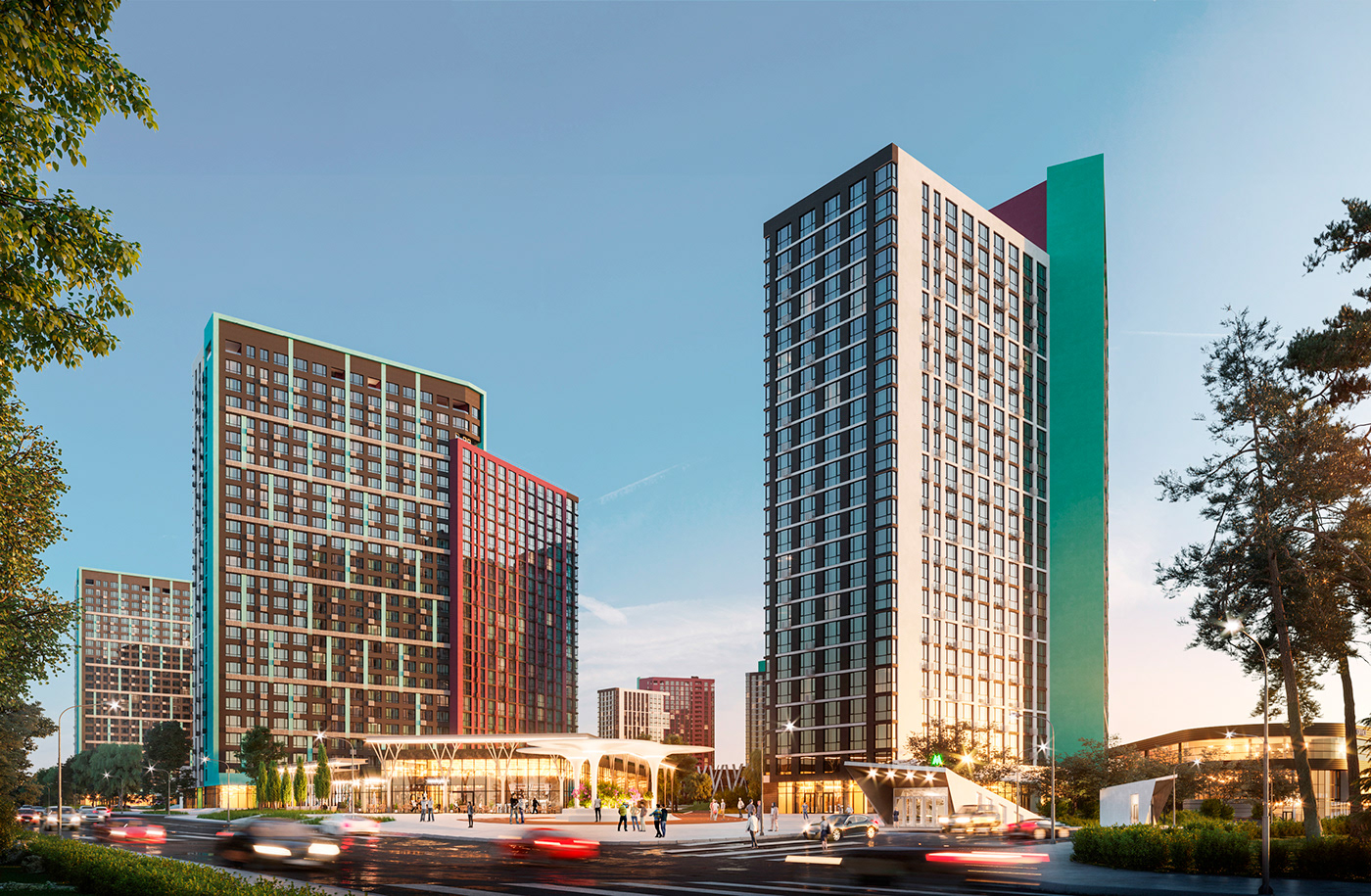
We are open to cooperation and ready to implement joint projects. If you are interested in our offer, feel free to
write to us: INFO@KYBARCHITECTS.COM
THANK YOU FOR WATCHING


