PLUMMER PARK
The project adds 47,000 square feet of new green space—more than 18%--to the park, by demolishing the outdated Great and Long halls and removing the existing 110-space surface parking lot, replacing it with a 179-space subterranean garage. The roof of the garage will become a grassy play grove for children. With eight distinct outdoor areas, a new, 3,500-square-foot preschool, and completely updated Fiesta Hall, Plummer Park will become a true multipurpose, green heart of the community—an urban oasis akin to Bryant Park in New York (also re-designed by OLIN). The formerly cluttered park is reimagined as a pedestrian-first experience, with each zone emphasizing reflection, repose, play, or engagement, as one moves through paseos, into the Fiesta Hall gardens, and through the Memorial Garden, Palm Grove and Reading Green. Three garage elevator pavilions provide easy access to parking from the Community Center and new garden “rooms.” A new fountain will provide inviting play opportunities and serve as a reference beacon when lit at night. Trellis-like folly structures pop up at strategic points on the lawn, providing an opportunity for vegetation to grow and provide shade to benches. The new preschool is clad in brilliantly colored layers of durable, EPDM synthetic rubber panels, with porthole windows at different head heights, and fenced rooftop deck with views across the park. The panels scroll off the building, forming undulating surfaces on which to play or sit. A play area is situated immediately north of the pre-school, while a new basketball court, with state-of-the-art athletic surfaces, lies to the south. In addition to updating the Fiesta Hall’s lighting and sound systems, acoustics, furnishings, and mechanical systems, Brooks + Scarpa is adding a new main entrance, featuring a sweeping curved roof and glassed-in patio, which integrates with the new great lawn, where performances and events can take advantage of the smooth, graduated indoor-outdoor transition. The auditorium will be reconfigured into a “black box,” which allows more flexibility for different types of programs.

Plummer Park
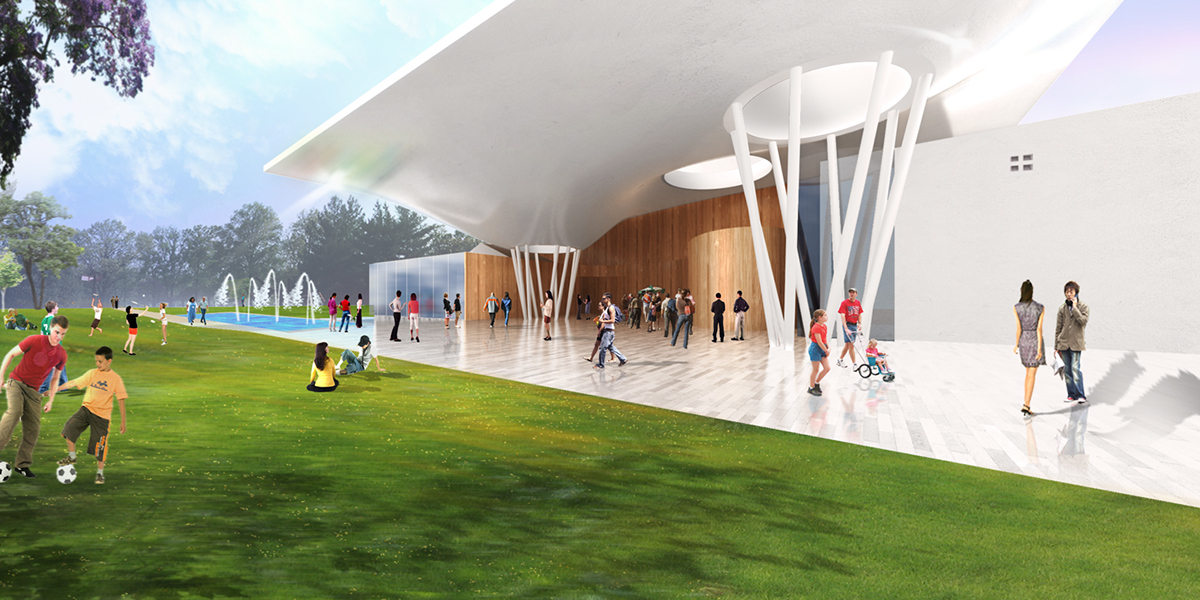
Plummer Park
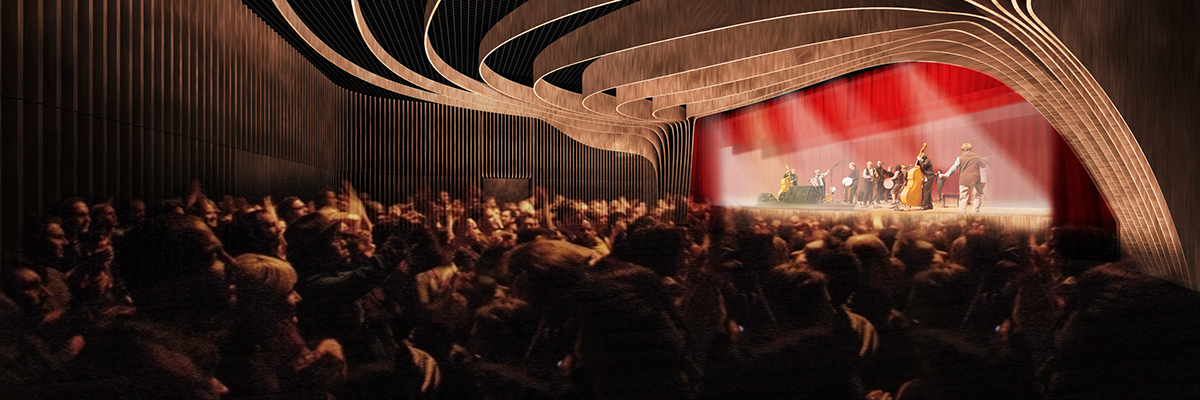
Plummer Park

Plummer Park
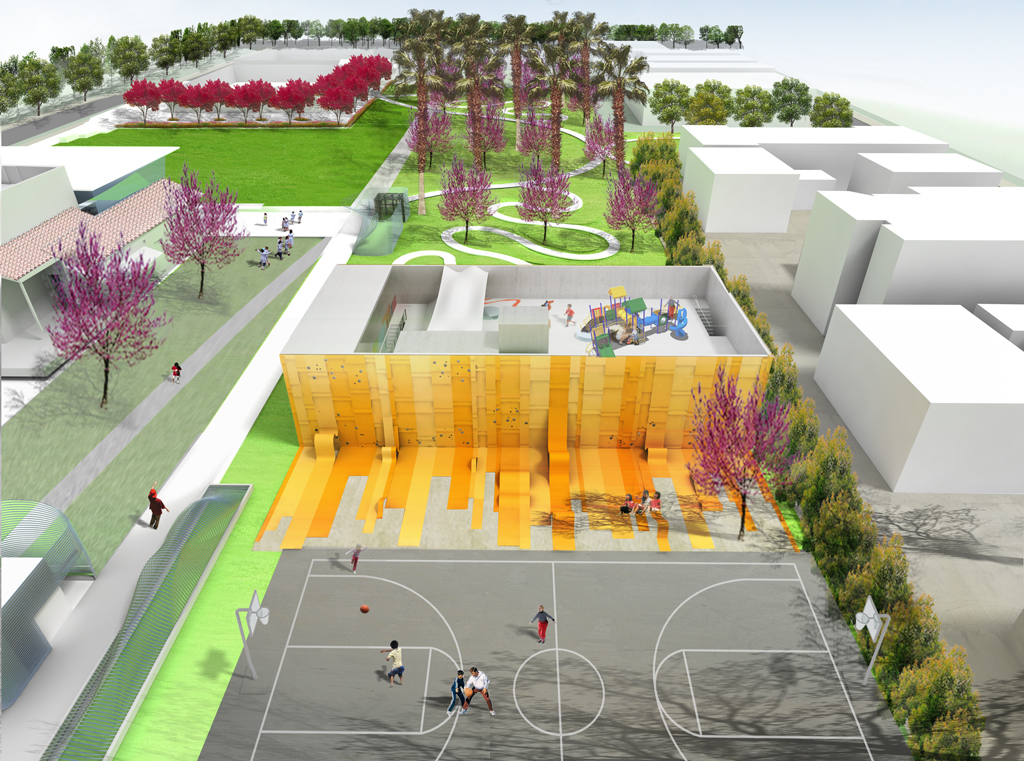
Plummer Park

Plummer Park
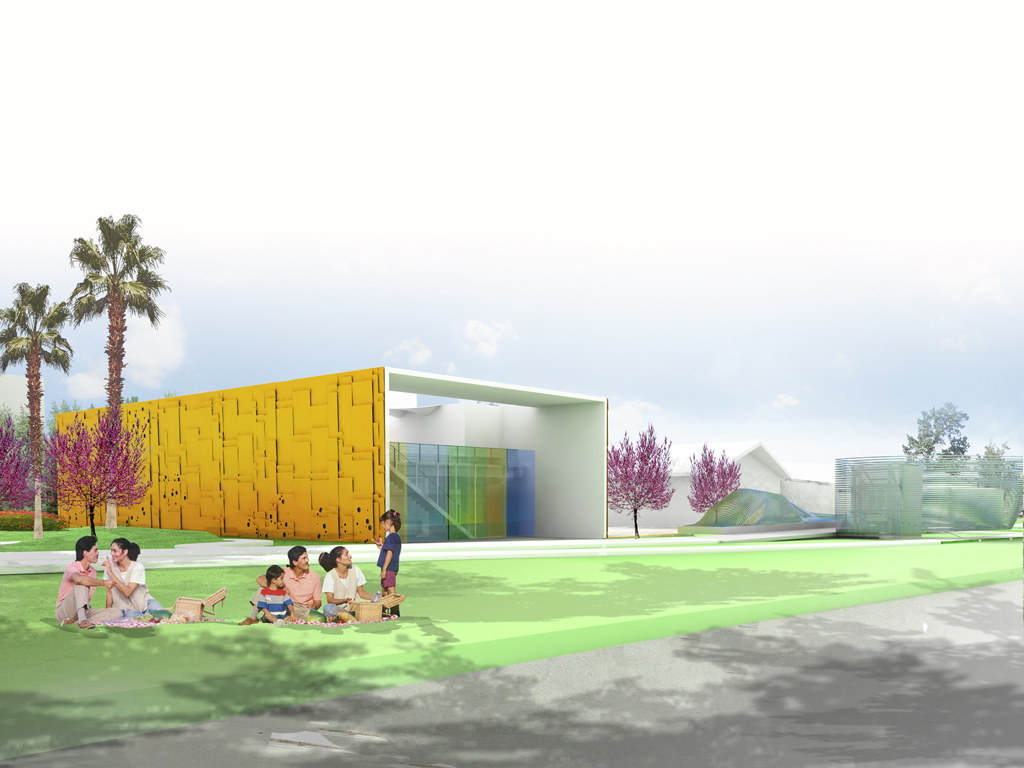
Plummer Park

Plummer Park
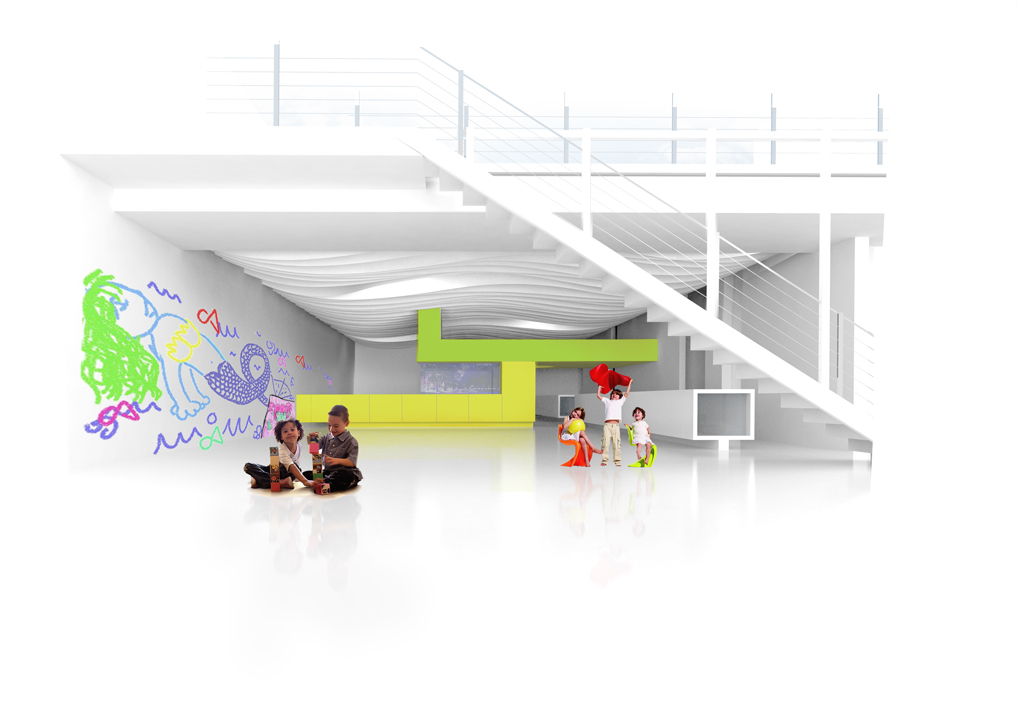
Plummer Park

