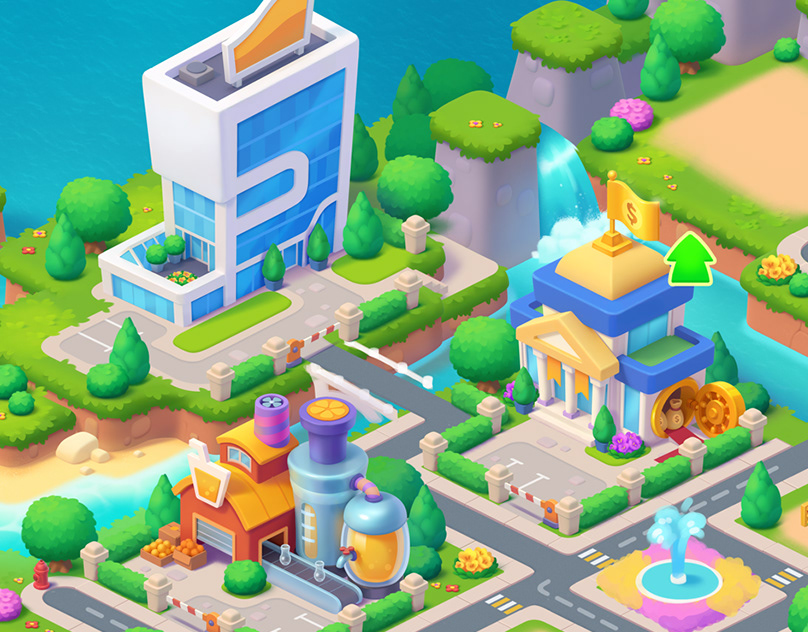Swiss Barn - project remix
location: Anzère, Switzerland
year: 2013
area: 285mq
main architects: Savioz Fabrizzi Architectes
status: fully realized
website: http://www.sf-ar.ch/
location: Anzère, Switzerland
year: 2013
area: 285mq
main architects: Savioz Fabrizzi Architectes
status: fully realized
website: http://www.sf-ar.ch/

Living - main entance area

Living - relax area view

Living - relax area detail

Kitchen - detail view

Kitchen - front view

Kitchen - dining table

Bedroom - general view

Bedroom - Pallet bed detail
wall paintaing by Roșu-Gutman Danịel - follow him https://www.behance.net/drgutman

Bedroom - detail

Reading area - pouf detail
Thanks for watching!!




