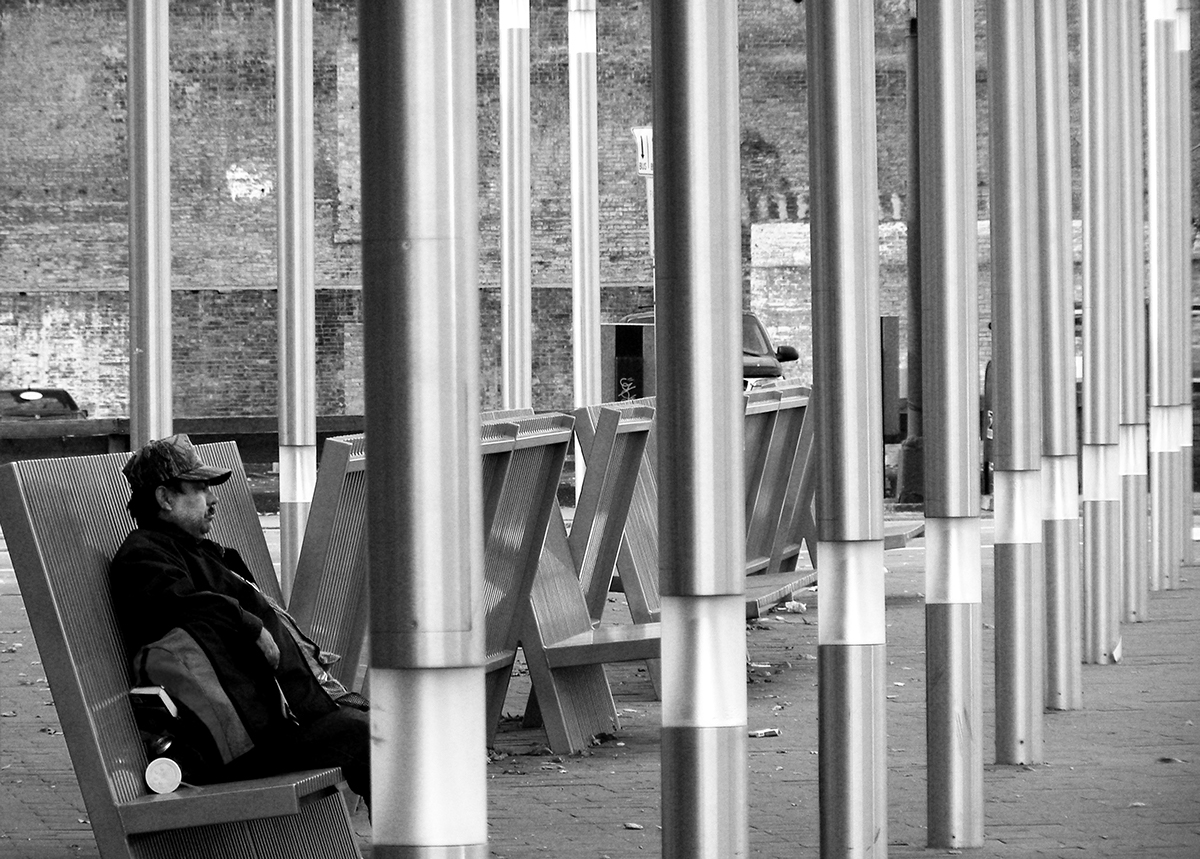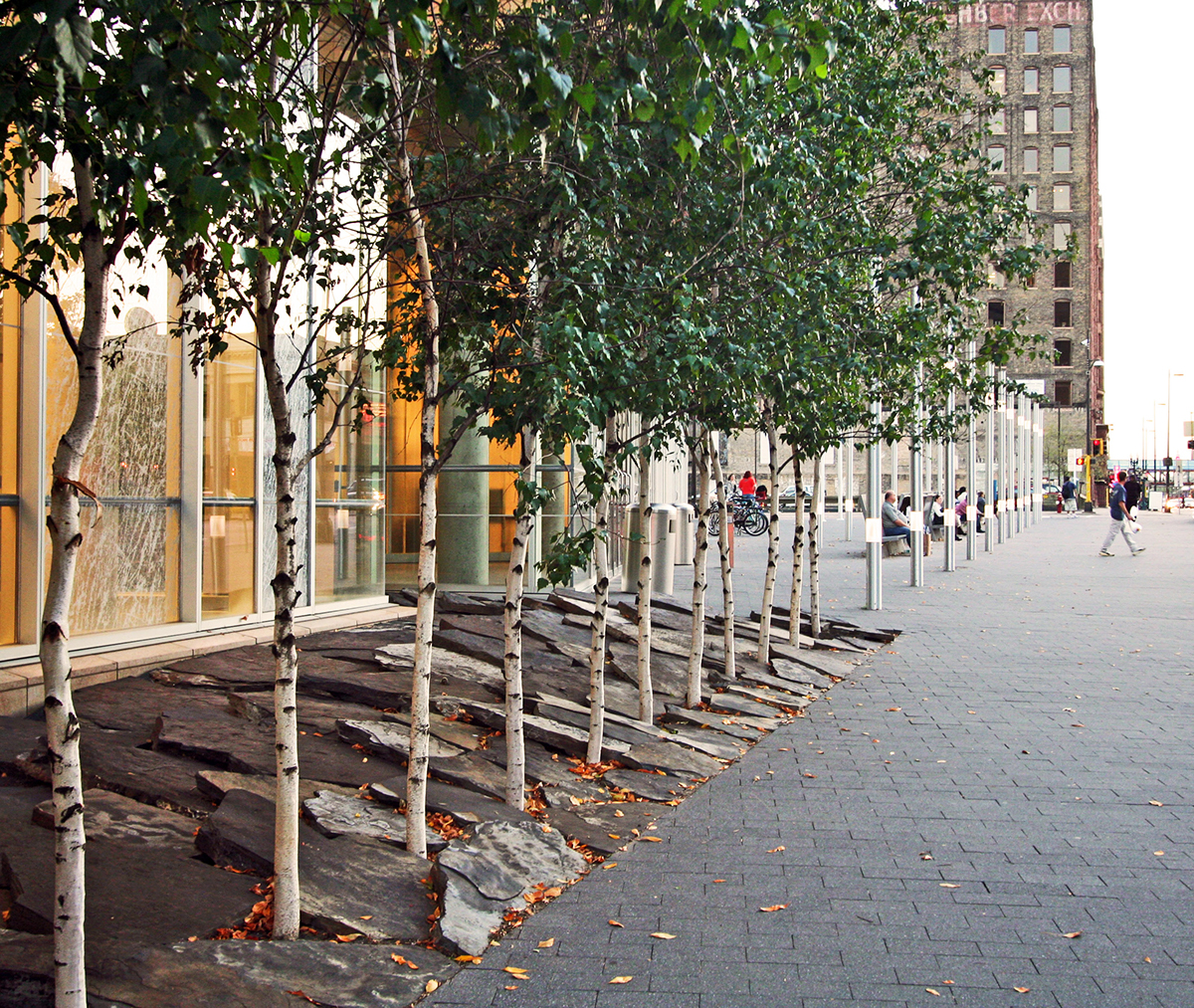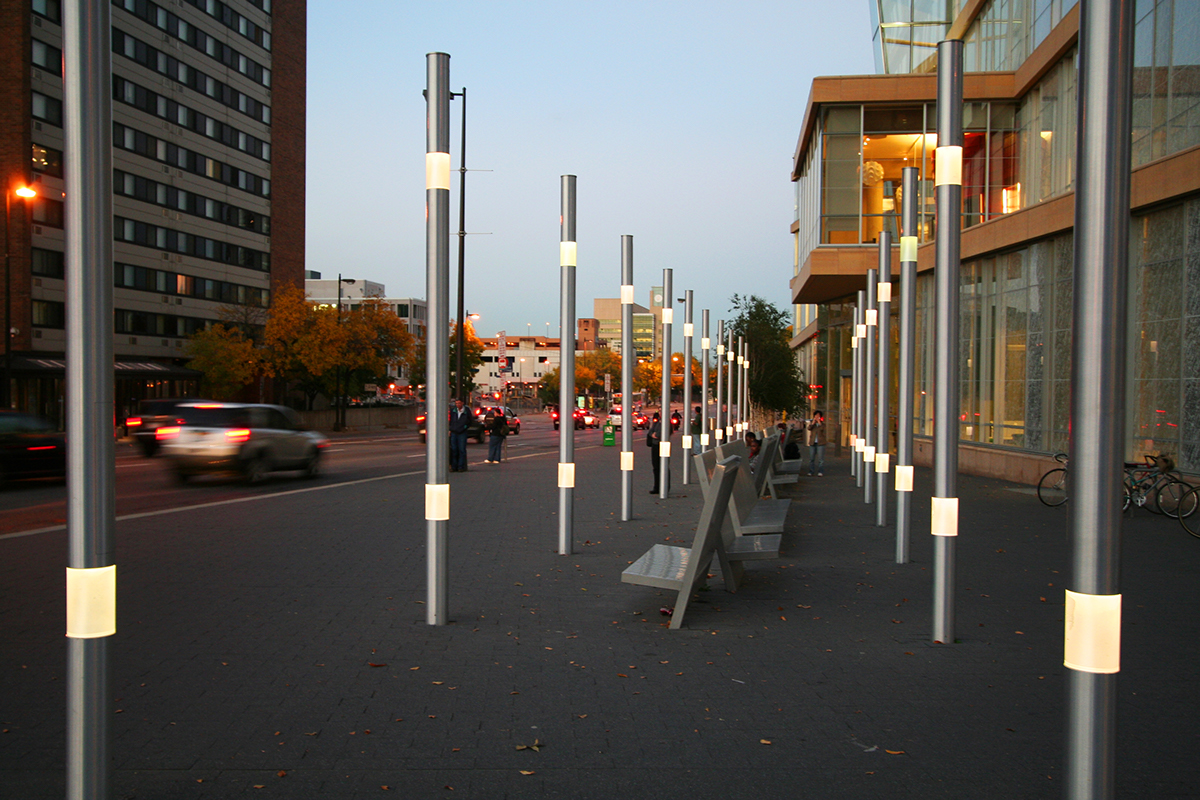Minneapolis Central Library
Location: Minneapolis, Minnesota
Collaborators: Pelli Clarke Pelli Architects . Architectural Alliance
The design strategy for the Minneapolis Central Library is to claim a zone around the building that connects and attracts people to the function of the place while celebrating the role of the Library within the downtown heart of Minneapolis. The site solution responds to the scale, geometry and action of the architecture by use of uncomplicated materials in inventive arrangements. Coen + Partners extended the internal column grid of the structure into the landscape by means of a forest-like grid of custom light columns. The lighting scheme expands the luminous character of building into landscape and provides a consistent wash of light at both overhead and pedestrian scales. Additionally, a layered stone garden wraps the building to the north, mitigating the varied elevation change between the finish floor elevation and the surrounding site. Birch trees are planted only several feet apart, mimicking the natural position of the tree in a thicket or forest in rural Minnesota. The close arrangement of the trees forces a vertical growth habit, providing dapple screening for the interior reading rooms. The garden is periodically edged with wide concrete benches for quiet reading outdoors, adjacent to the interior reading rooms.










