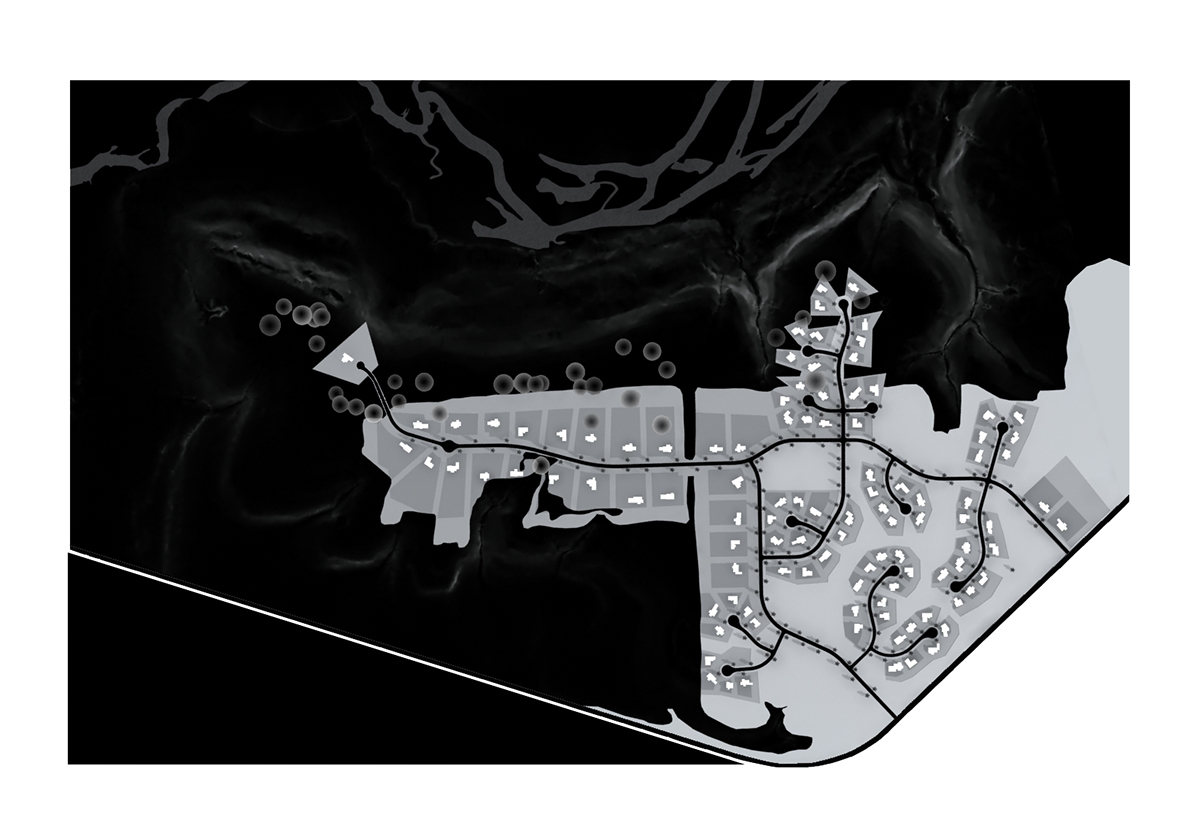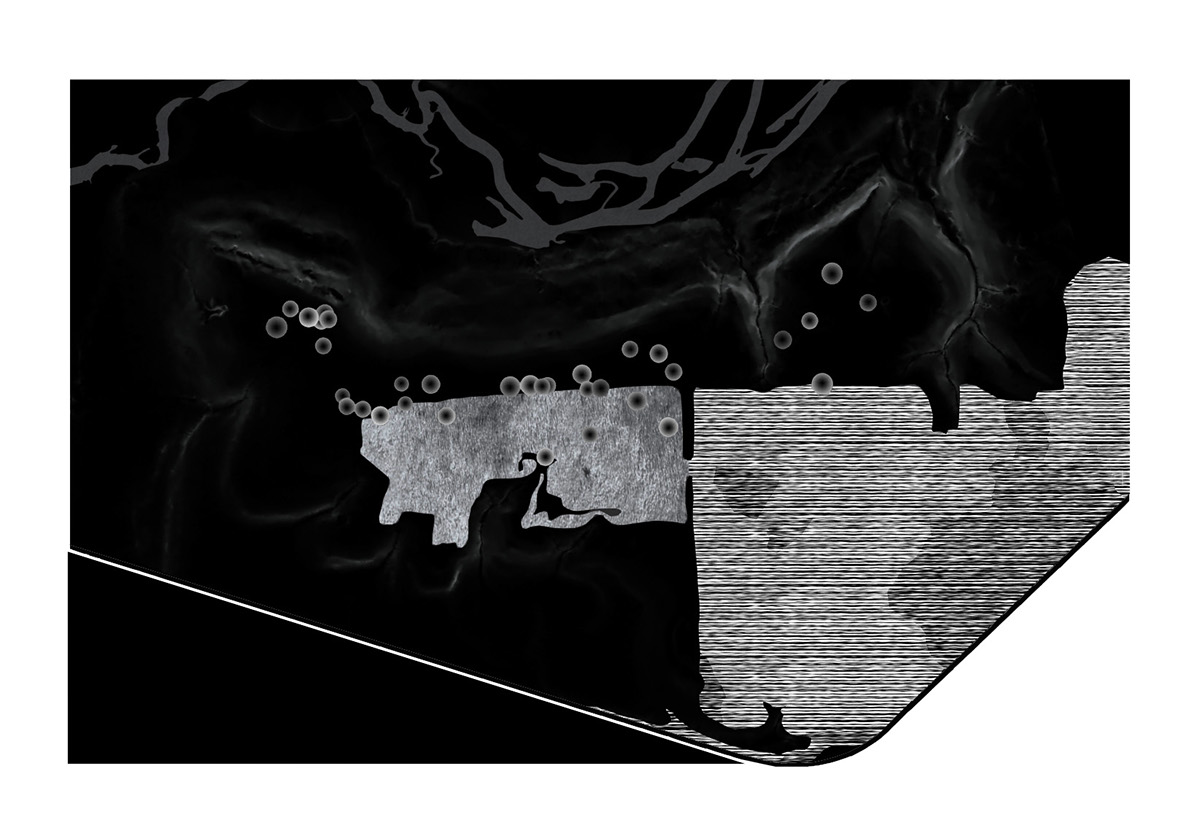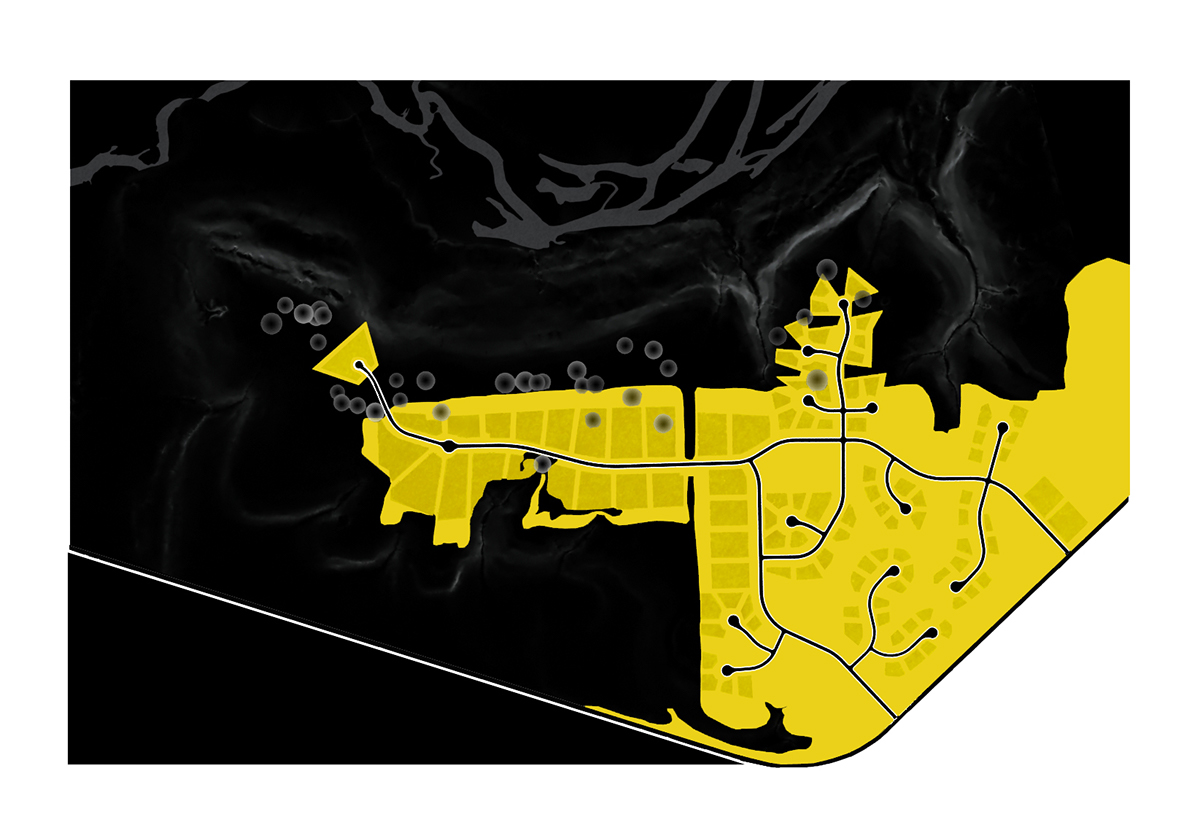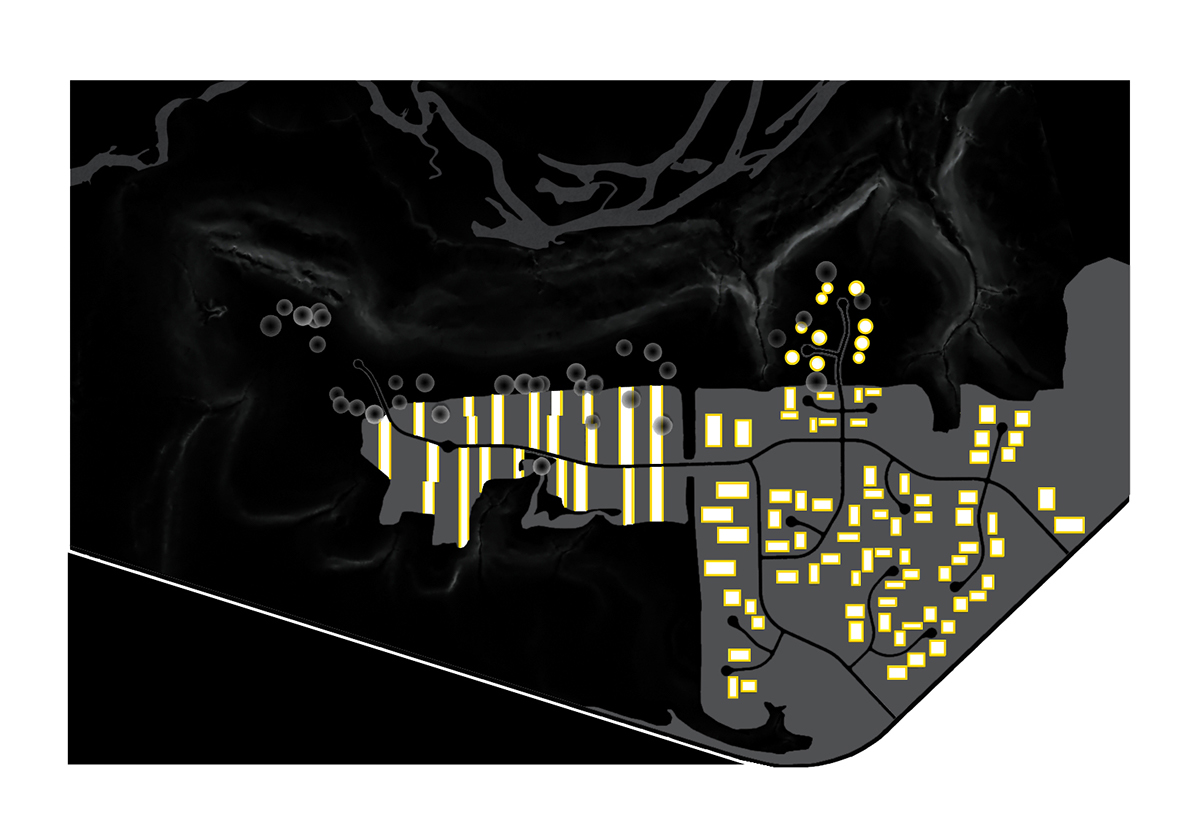Coen + Partners
Location: Rochester, Minnesota
Collaborators: Altus Architecture . Salmela Architect
In 2002, Coen + Partners was commissioned to improve the sense of community and enhance development marketability for Mayo Woodlands, a 120-unit planned residential community in Rochester, Minnesota. The final plat, created by a local engineering firm, followed the typical suburban model of curvilinear cul-de-sacs with little relationship to the context. Without the possibility of altering this plat, Coen + Partners provided a physical and psychological framework for linking the disparate cul-de-sac neighborhoods, and optimized the architecture as a mechanism for community identity.
Taking cues from contextual agricultural patterns and site elements such as tree lines, an architectural concept emerged that creates a clear distinction between public and private spaces, and direct access to nature. Attention to solar orientation maximizes winter daylight within each structure. This redesign of a typical suburban neighborhood won the prestigious Progressive Architecture (P/A) Citation for design innovation in 2003. The project is featured in ‘World’s Away: New Suburban Landscapes’, a national traveling exhibition curated by the Walker Art Center and Carnegie Museum of Art.
Re_Inventing a Midwestern Suburb: Mayo Plan #1







