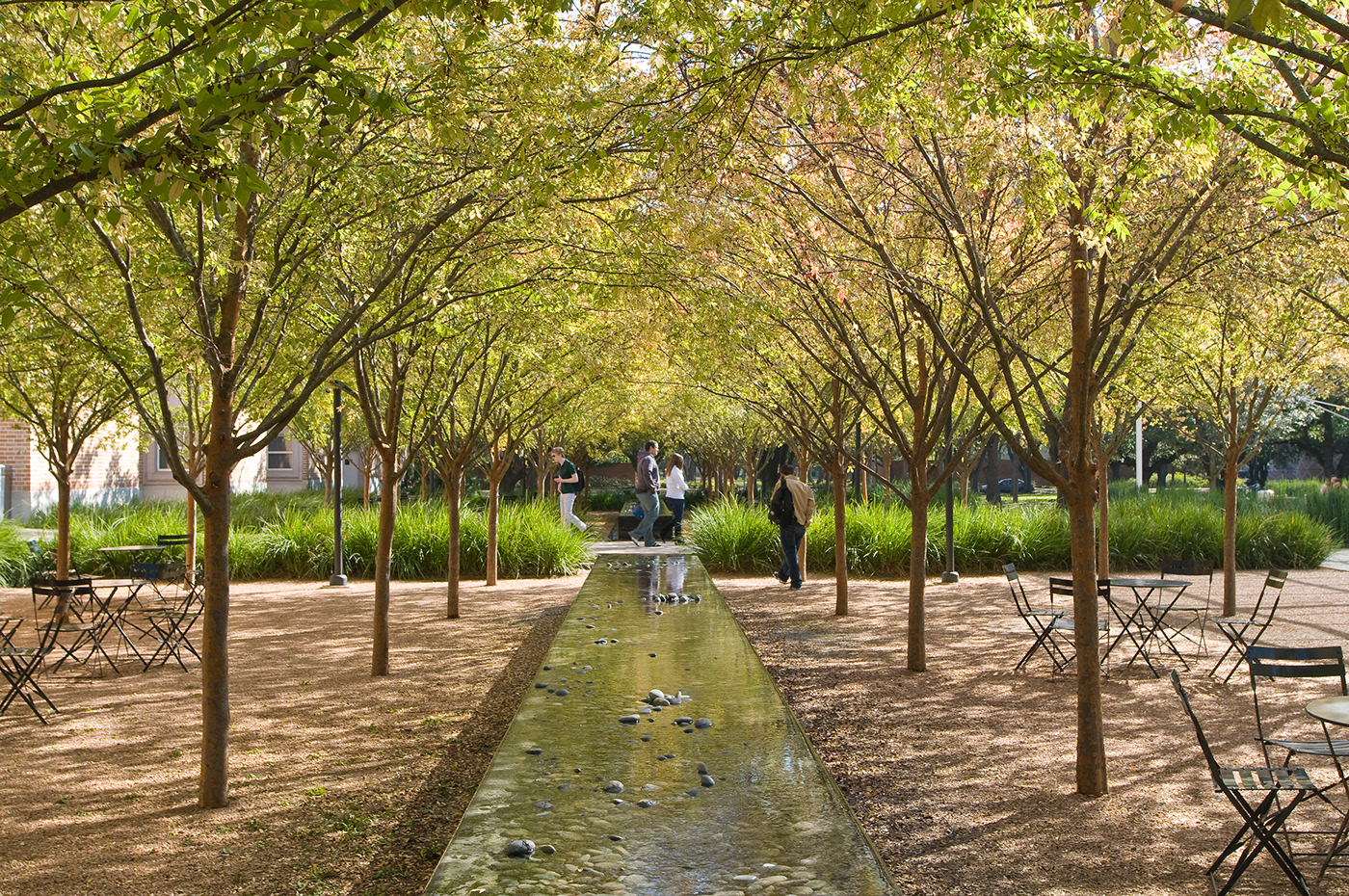
Brochstein Pavilion at Rice University, Houston, Texas, completion 2008, photo by Paul Hester. 019. Planned as part of a larger vision to return the center of campus to a social and gathering locus, the serene spaces of the Brochstein Pavilion invite respite and elaxation. An allee of lacebark elms, together with linear fountains and moveable seating, create an oasis for gathering.
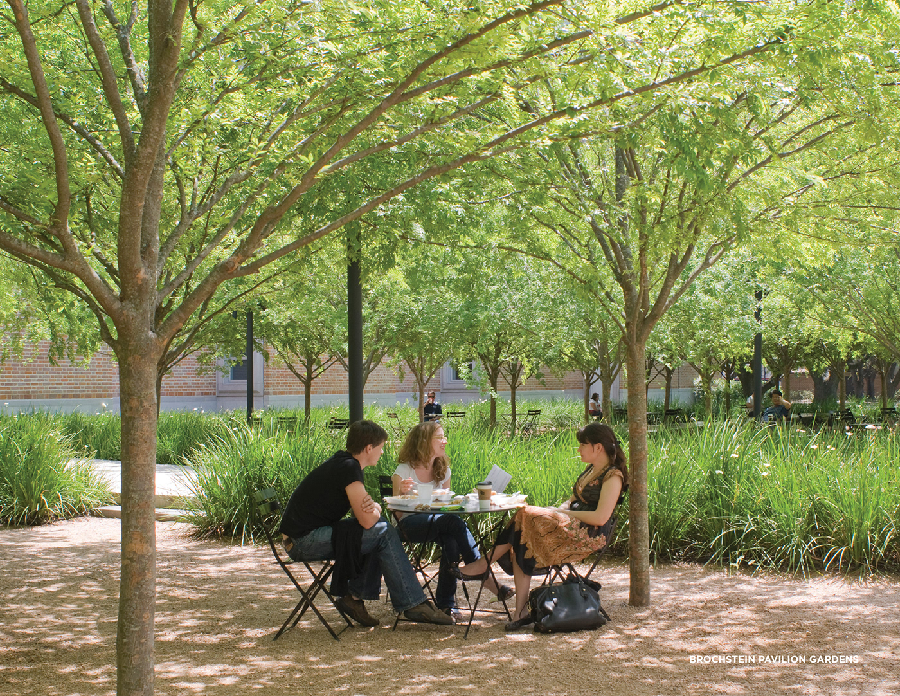
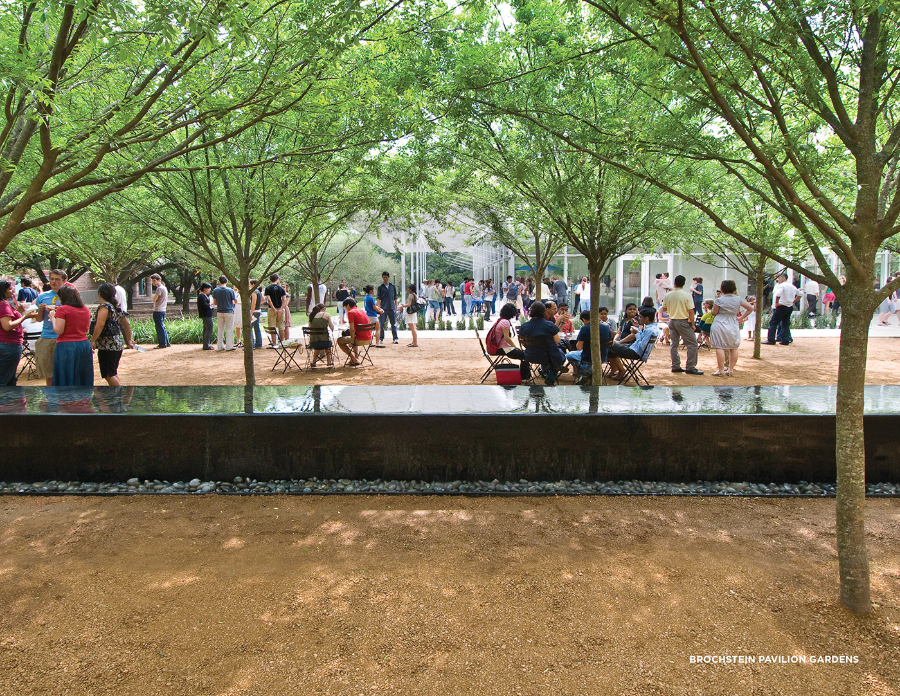
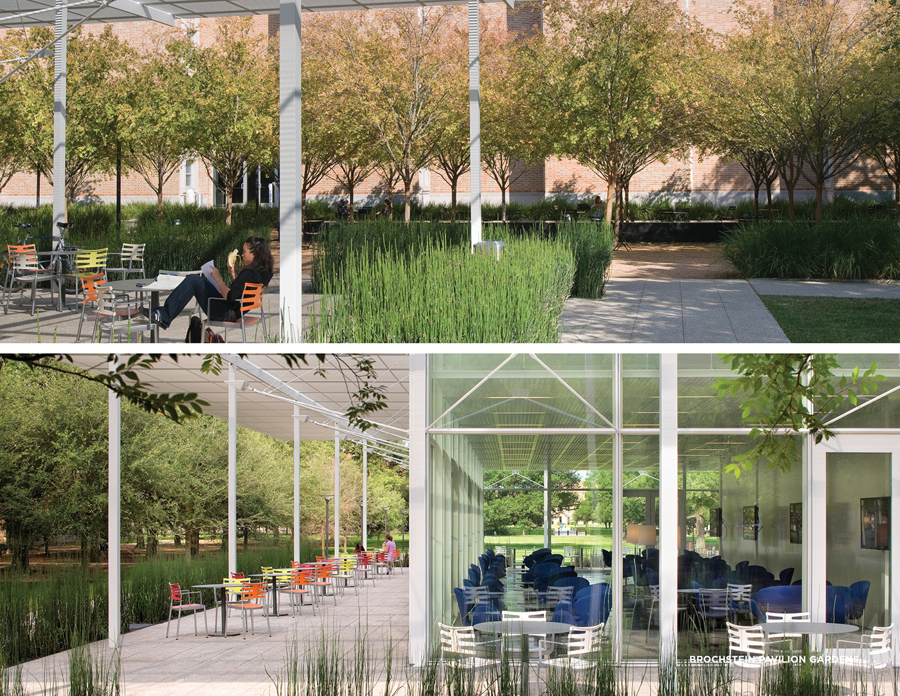
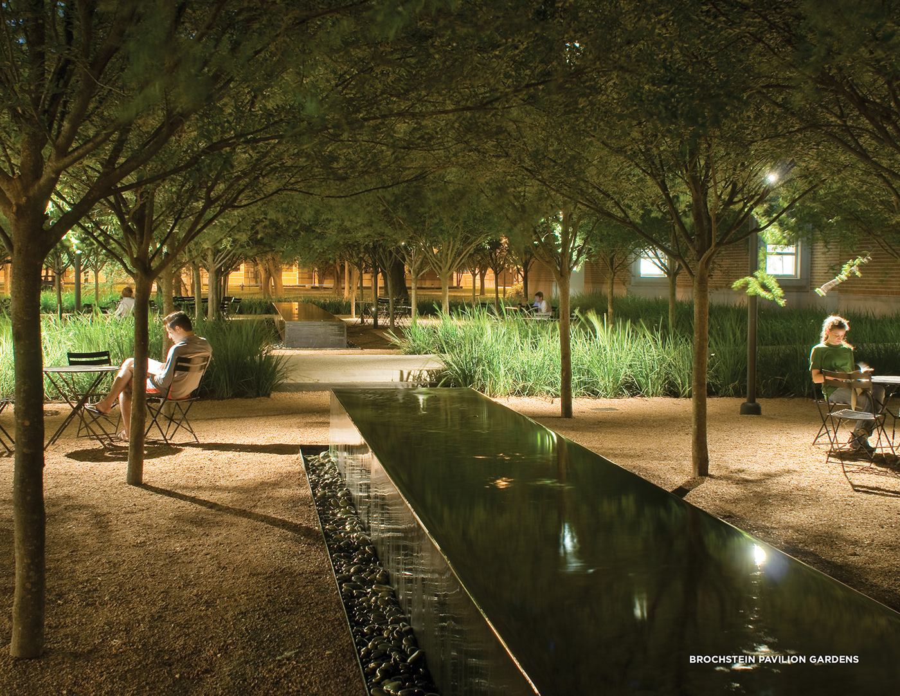
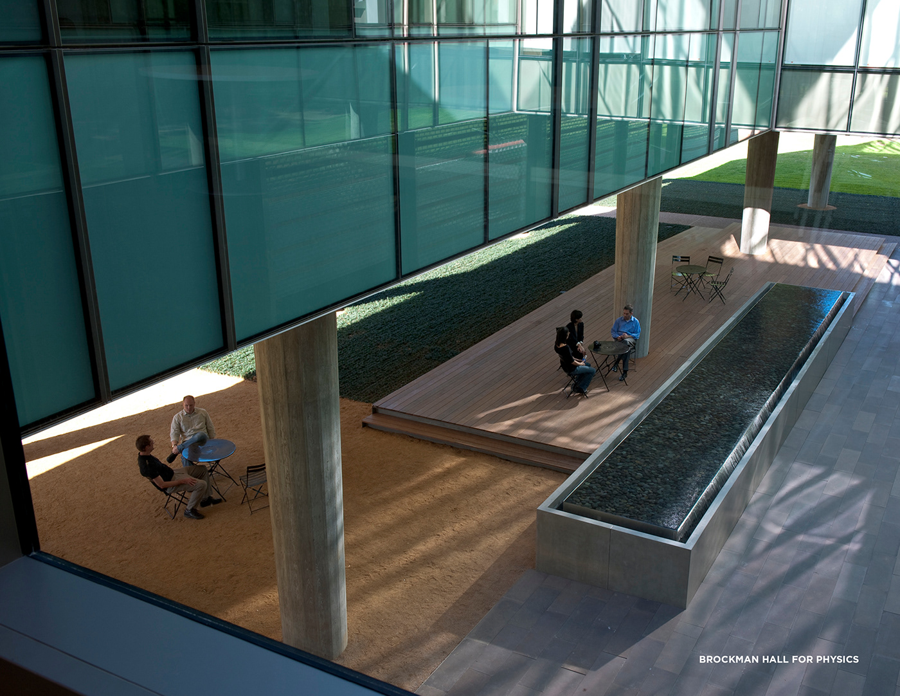
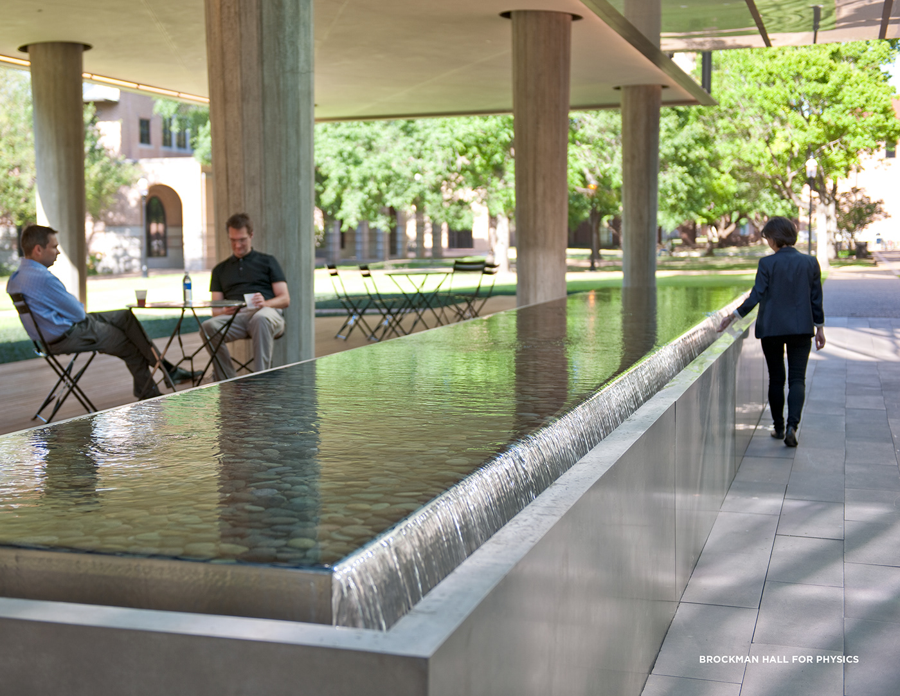
OUTDOOR SPACES DESIGNED FOR SOCIALIZING AND STUDYING BECOME THE PULSE OF STUDENT LIFE ON CAMPUS.
Developed as a key element of the “Vision for the Second Century” strategic plan, the Brochstein Pavilion has transformed the Central Quadrangle into the social center of the Rice University campus. The 6,000 SF pavilion offers light refreshments and features a 10,000 SF covered outdoor terrace. Set in a field of decomposed granite, a grove of 48 allée lacebark elms responds to the grid of the building and organizes the space between the Pavilion and the adjacent Fondren Library.
Two low concrete fountains define the space under the canopy, and movable seating accommodates impromptu gatherings of students and faculty. Additional plantings of live oaks and improved pedestrian paths reinforce the existing framework of the Quadrangle. The Brockman Hall for Physics is an 111,000 SF facility housing classrooms, laboratory space, lecture halls, and administrative offices for the Physics Department as well as physicists from the Electrical and Computer Engineering Department at Rice University in Houston. Driven by Rice University’s belief that some of the most important moments on campus are instances of informal discussion and debate outside of the classroom, the design of the building and landscape seeks to provide a multitude of spaces for lively and inspiring conversation.
Sheltered from the sun by the building overhead, a ground-floor courtyard features a reflecting pool, raised ipe terrace, and enhanced plaza with movable furniture. OJB was also asked to redesign the “Courtyard of Science,” an interstitial space between the wings of Brown Hall to the south. A grove of honey mesquites organizes the space. Intimate decomposed granite courtyards with movable furniture also create a number of social spaces.
