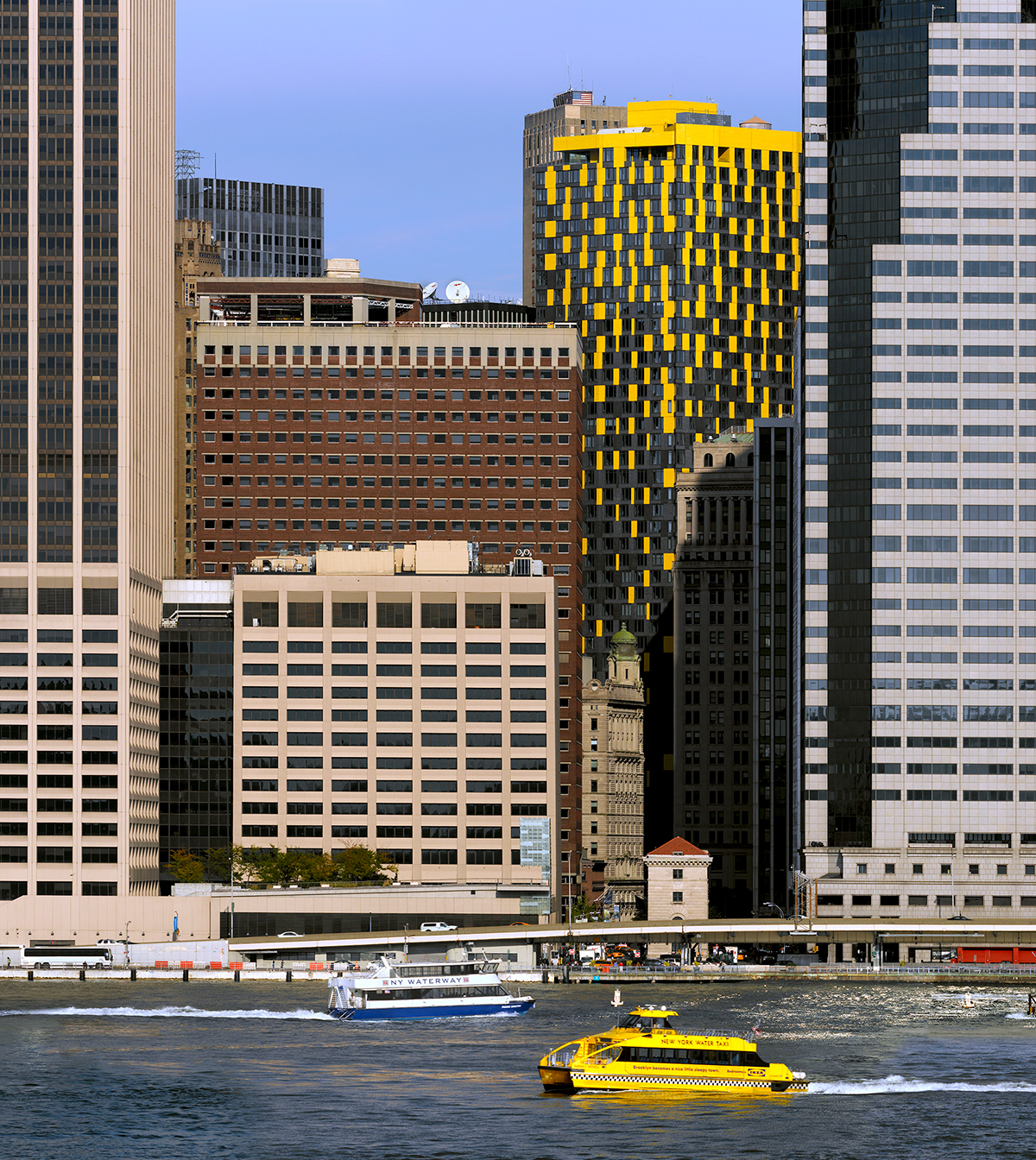
William Beaver House New York, NY, 2011
CLIENT
Andre Balazs Properties; SDS Investments
AREA
450,000 square feet
SCOPE
Architecture, Interior Design
For developer Andre Balazs, a 47-story condominium located one block below Wall Street in lower Manhattan.
The project deliberately conflates and blurs the realms of housing and hospitality, domesticity and public life, privacy and sociability.The residential program fills the tower above, which is set back from the base to form a housing core. That core is brought down to and formally interlocks with the more public, extroverted base. At once,the residential and public components are conjoined and revealed.At the base the sidewalks are widened, and a small piazza is created at the corner by carving out portions of the building, providing much needed public space. The tower’s perceived mass is reduced by breaking the corner, separating the two street facades. Within the compact apartments, space is maximized, in part, by joining sleeping and bathing areas.
There are 316 apartments and a range of shared amenities including a 60-foot indoor lap pool,squash and basketball courts, a screening room, gymnasium, penthouse events space and terrace,and a public restaurant on the street level.
CLIENT
Andre Balazs Properties; SDS Investments
AREA
450,000 square feet
SCOPE
Architecture, Interior Design
For developer Andre Balazs, a 47-story condominium located one block below Wall Street in lower Manhattan.
The project deliberately conflates and blurs the realms of housing and hospitality, domesticity and public life, privacy and sociability.The residential program fills the tower above, which is set back from the base to form a housing core. That core is brought down to and formally interlocks with the more public, extroverted base. At once,the residential and public components are conjoined and revealed.At the base the sidewalks are widened, and a small piazza is created at the corner by carving out portions of the building, providing much needed public space. The tower’s perceived mass is reduced by breaking the corner, separating the two street facades. Within the compact apartments, space is maximized, in part, by joining sleeping and bathing areas.
There are 316 apartments and a range of shared amenities including a 60-foot indoor lap pool,squash and basketball courts, a screening room, gymnasium, penthouse events space and terrace,and a public restaurant on the street level.
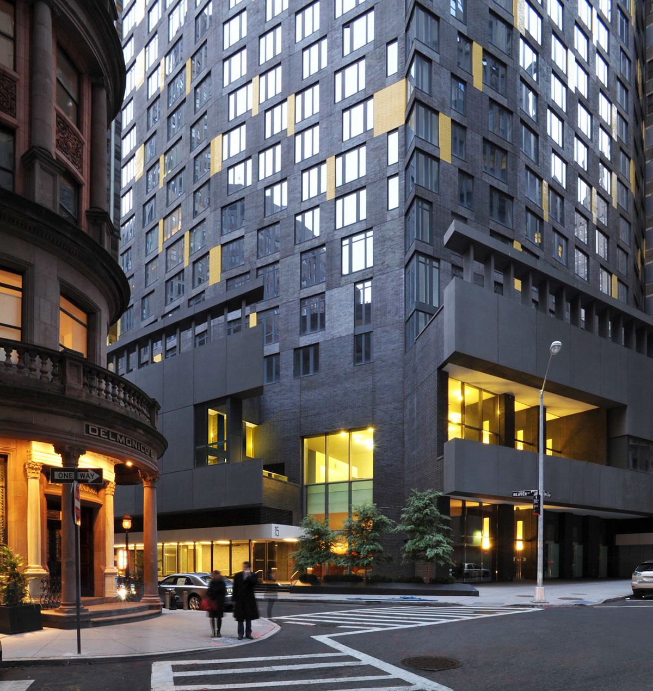
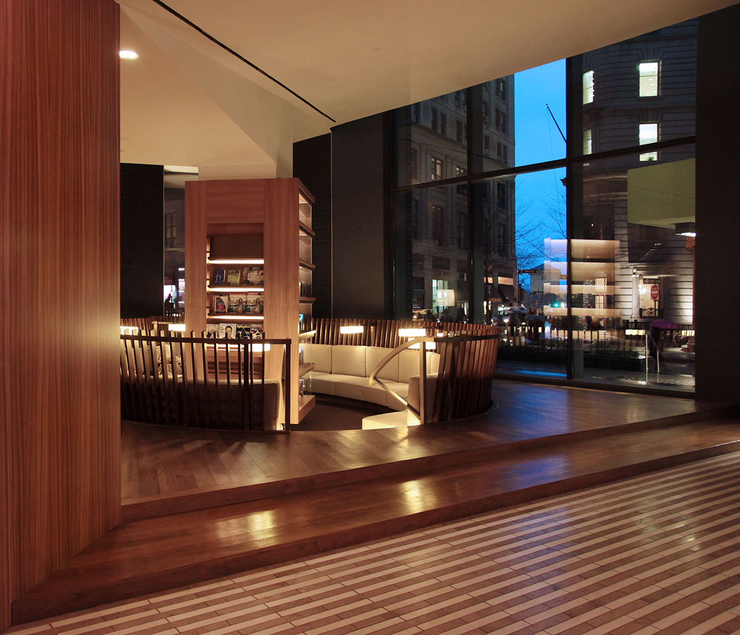
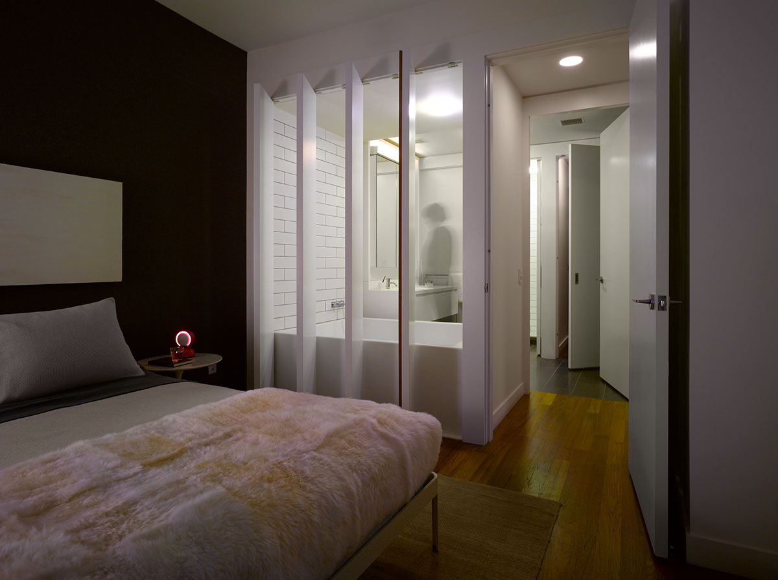
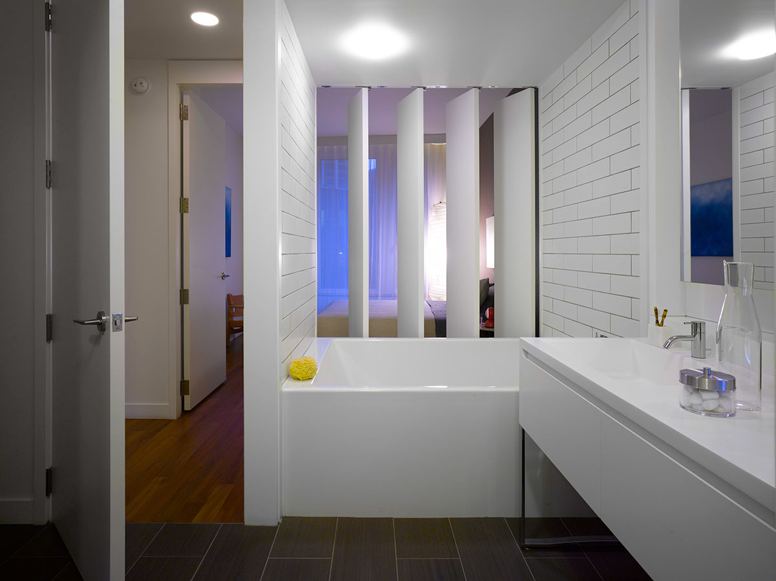
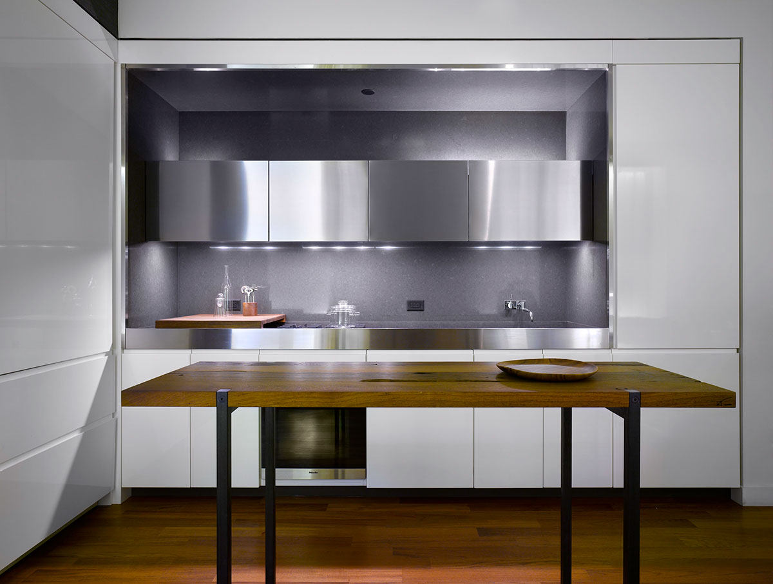
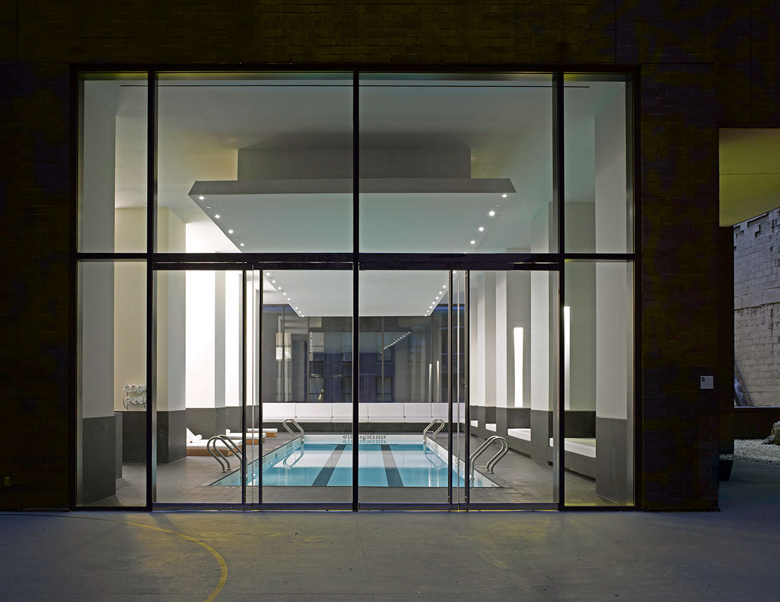
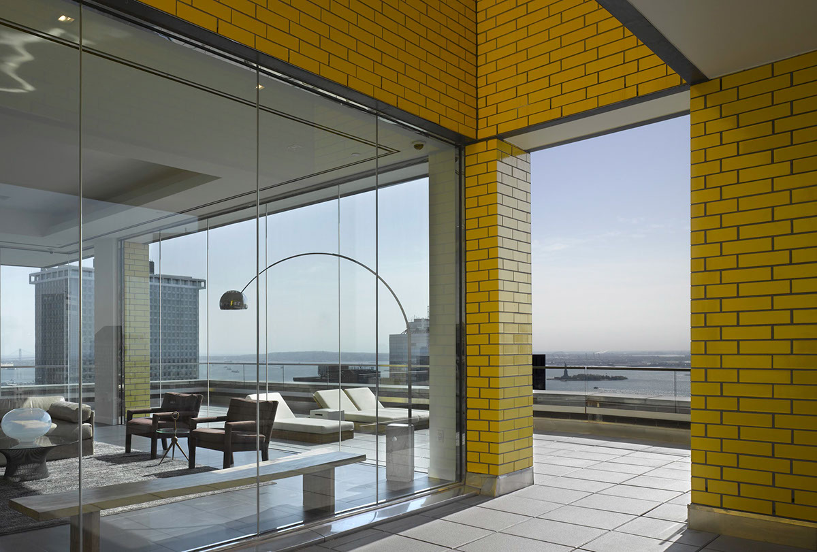
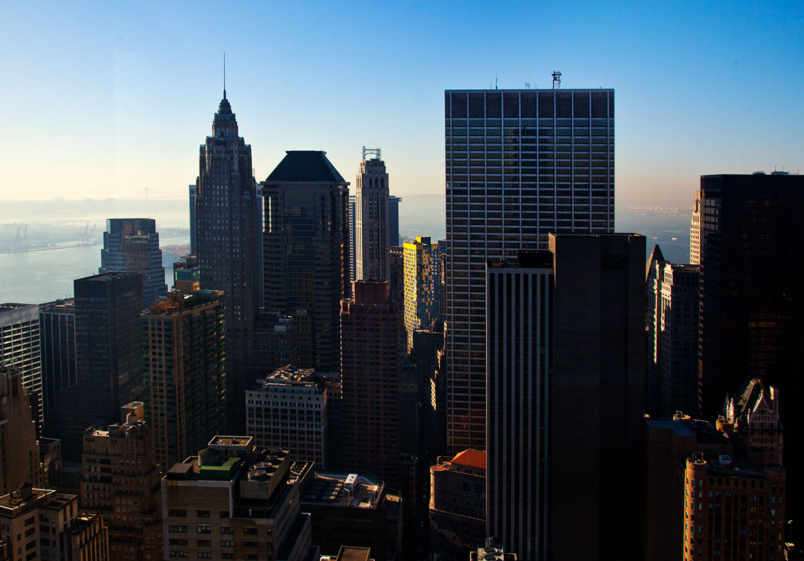
PHOTOGRAPHY BY RICHARD BRYANT / ARCAID

