Walden Studios, a six acre former prune packing facility, is renovated as a mixed-use complex with arts-related offices, artist studios and leased commercial space in addition to a working vineyard. The owner, an avid patron of the arts, purchased the property with the intention of renovating the old warehouse into a support facility for his nearby ranch, which is home to a renowned collection of site-specific sculpture.
A requirement to raise the renovated building for flood protection from the Russian River inspired the resulting design concept: a series of piers extending out into a sea of vineyards. This straightforward composition, expressed with a restrained palette of materials, reflects the scale and quality of the larger agricultural landscape. The planar landscape is articulated by the placement of specimen olive trees which provide focal elements in the foreground of the immense landscape beyond.
Parking for 50 cars is integrated into the design with low stone walls, allées of trees, a vegetable garden, outdoor event dining area and a bocce ball court. A carpet of crushed roofing gravel unifies the design, covering most of the ground plane except for the agricultural areas. The material is permeable and has a low albedo, reducing runoff and reflected heat.
A requirement to raise the renovated building for flood protection from the Russian River inspired the resulting design concept: a series of piers extending out into a sea of vineyards. This straightforward composition, expressed with a restrained palette of materials, reflects the scale and quality of the larger agricultural landscape. The planar landscape is articulated by the placement of specimen olive trees which provide focal elements in the foreground of the immense landscape beyond.
Parking for 50 cars is integrated into the design with low stone walls, allées of trees, a vegetable garden, outdoor event dining area and a bocce ball court. A carpet of crushed roofing gravel unifies the design, covering most of the ground plane except for the agricultural areas. The material is permeable and has a low albedo, reducing runoff and reflected heat.
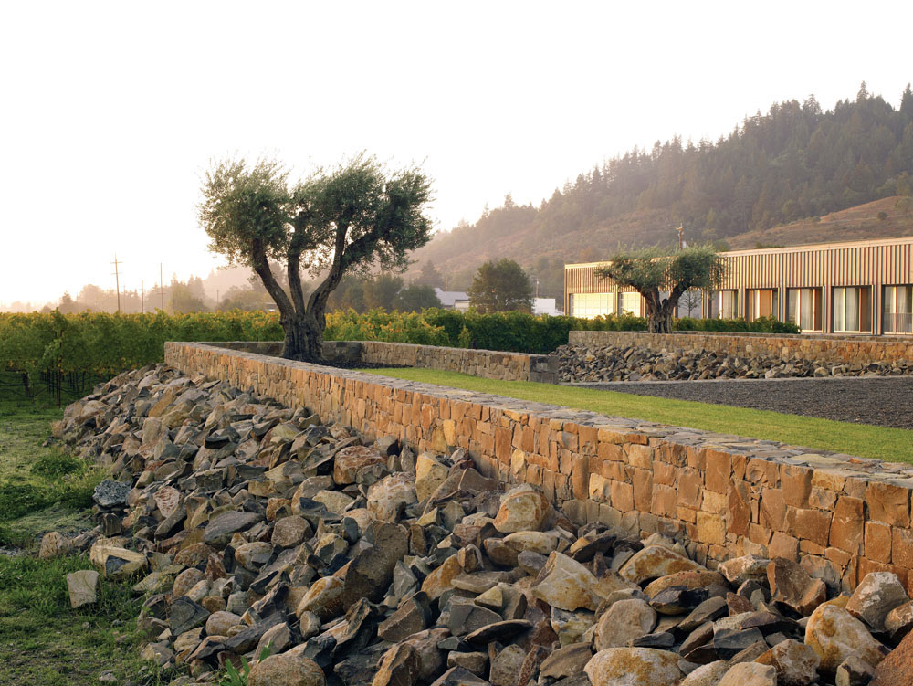


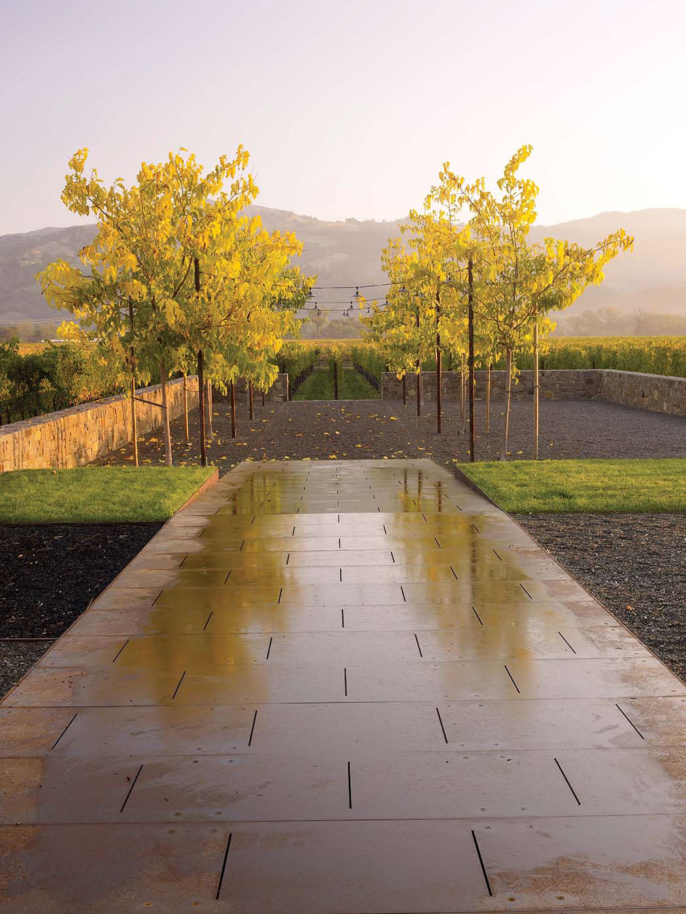
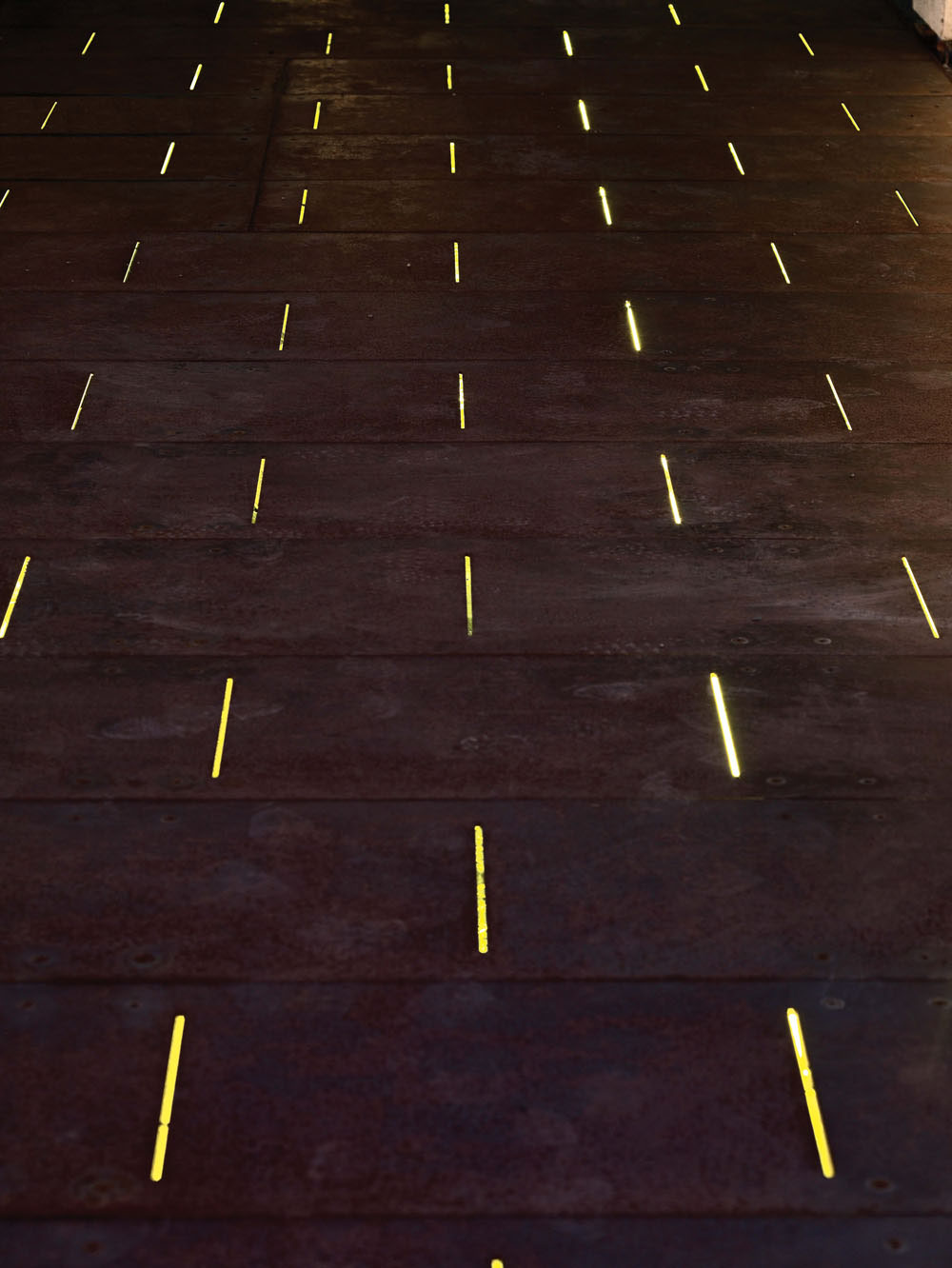
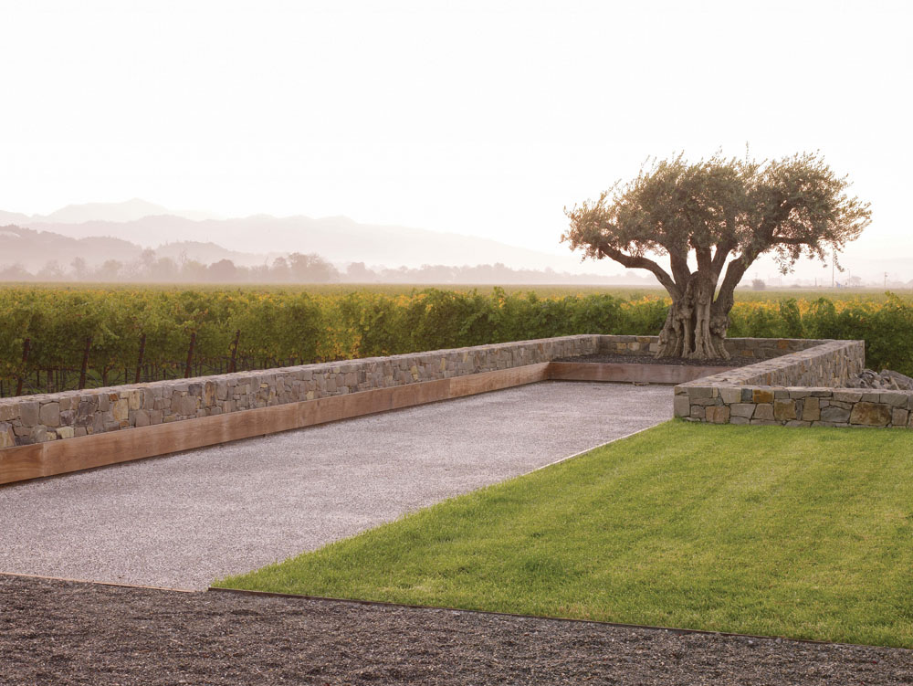

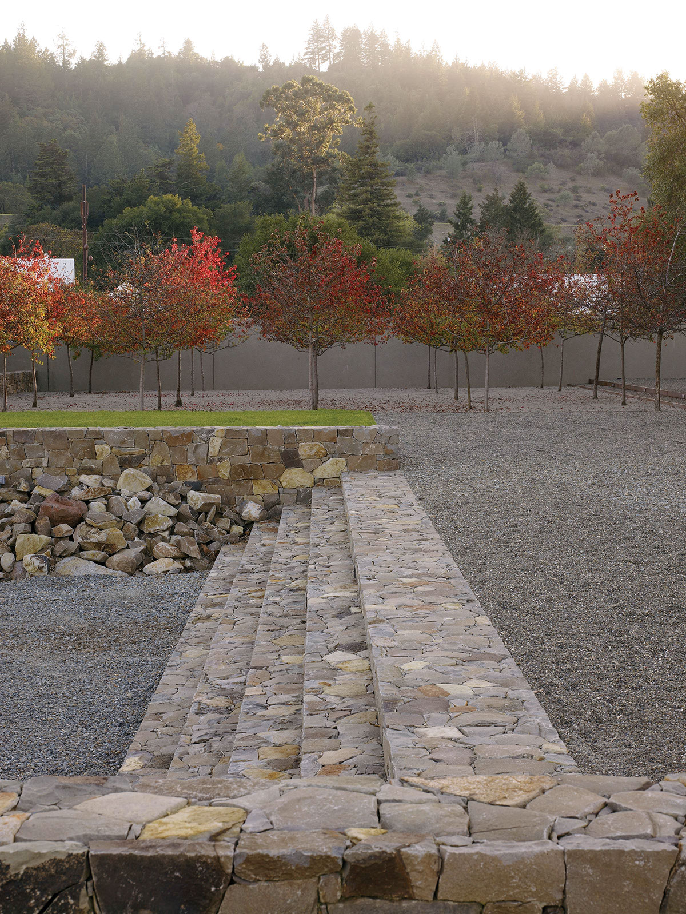
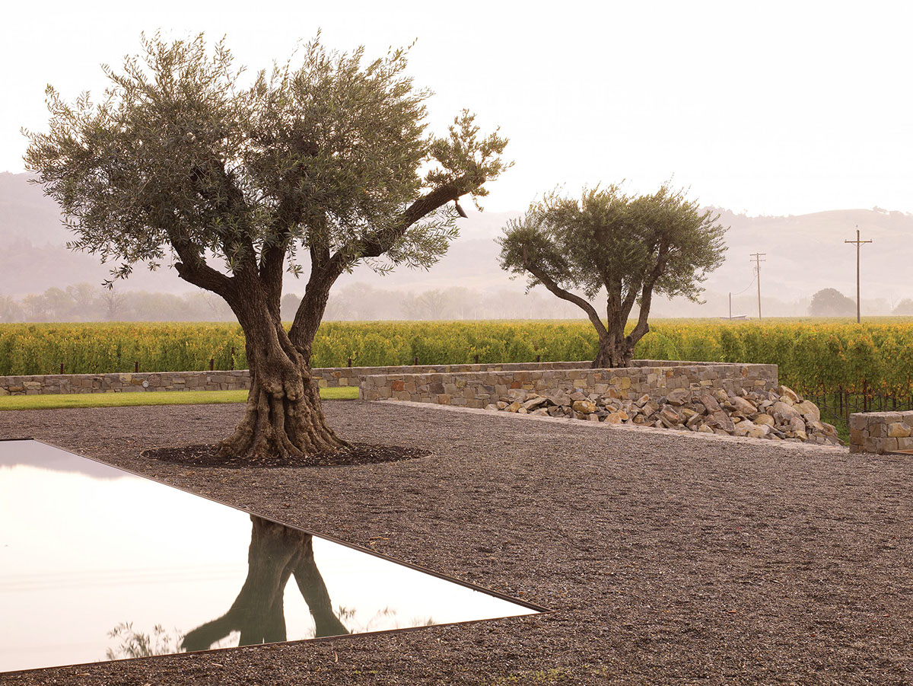
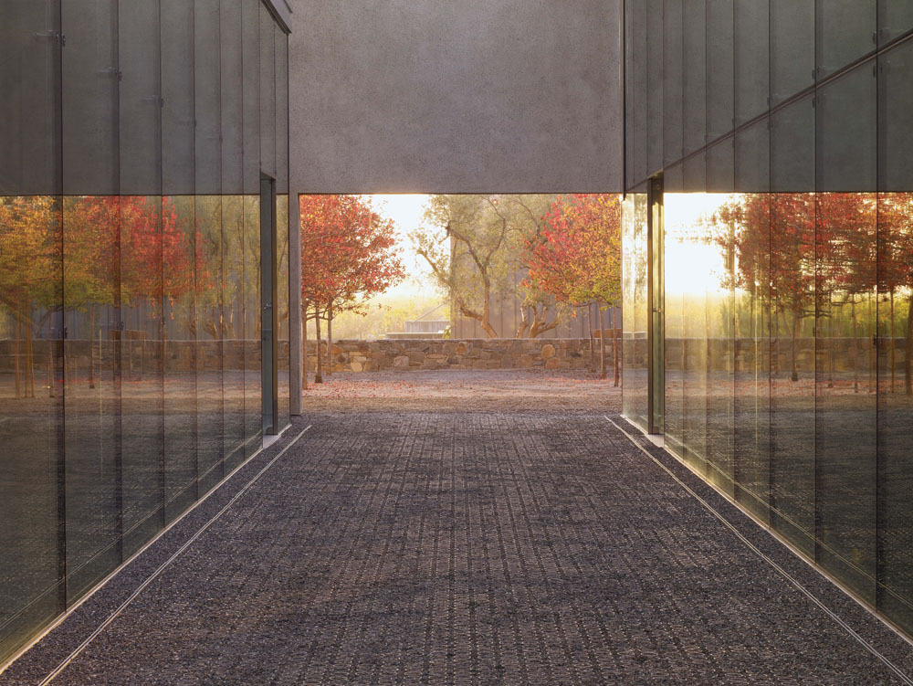
Photography by Marion Brenner. Images may not be used without the express written permission of the photographer.

