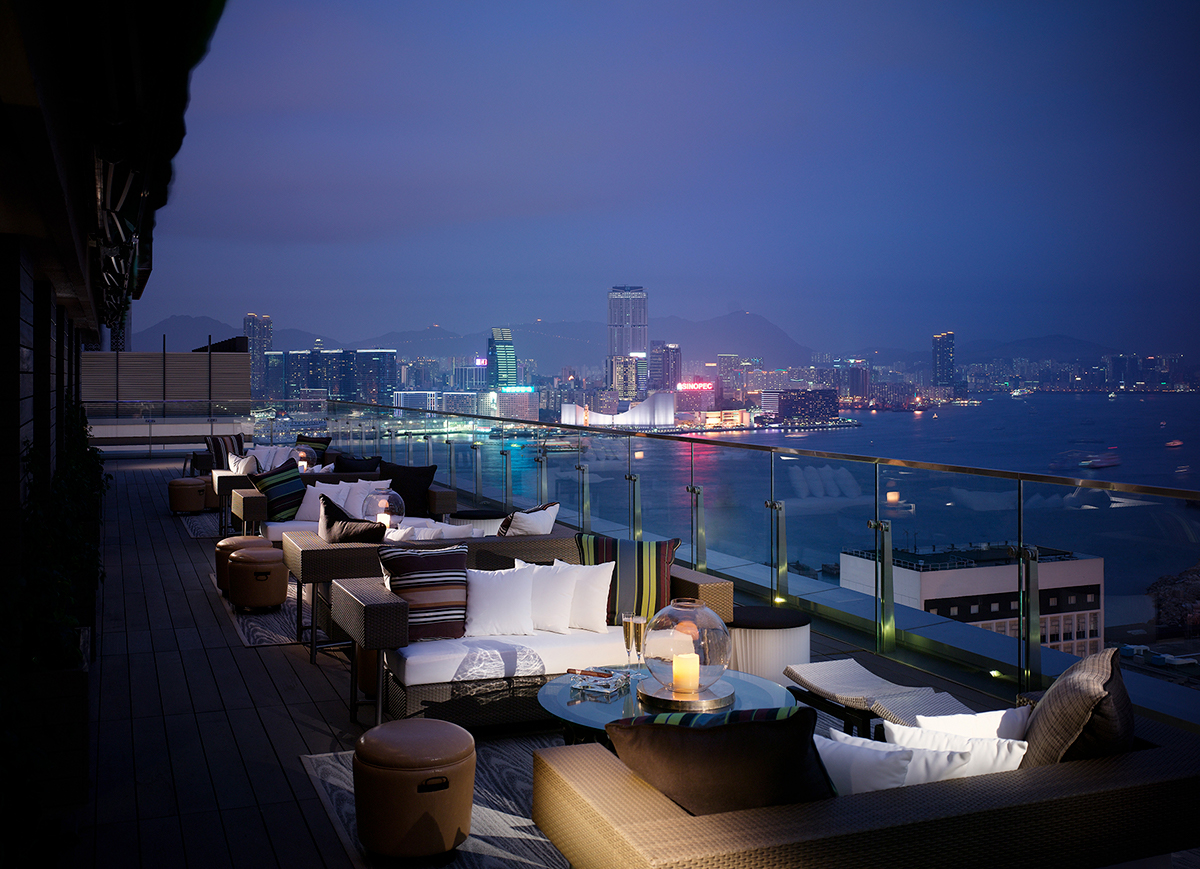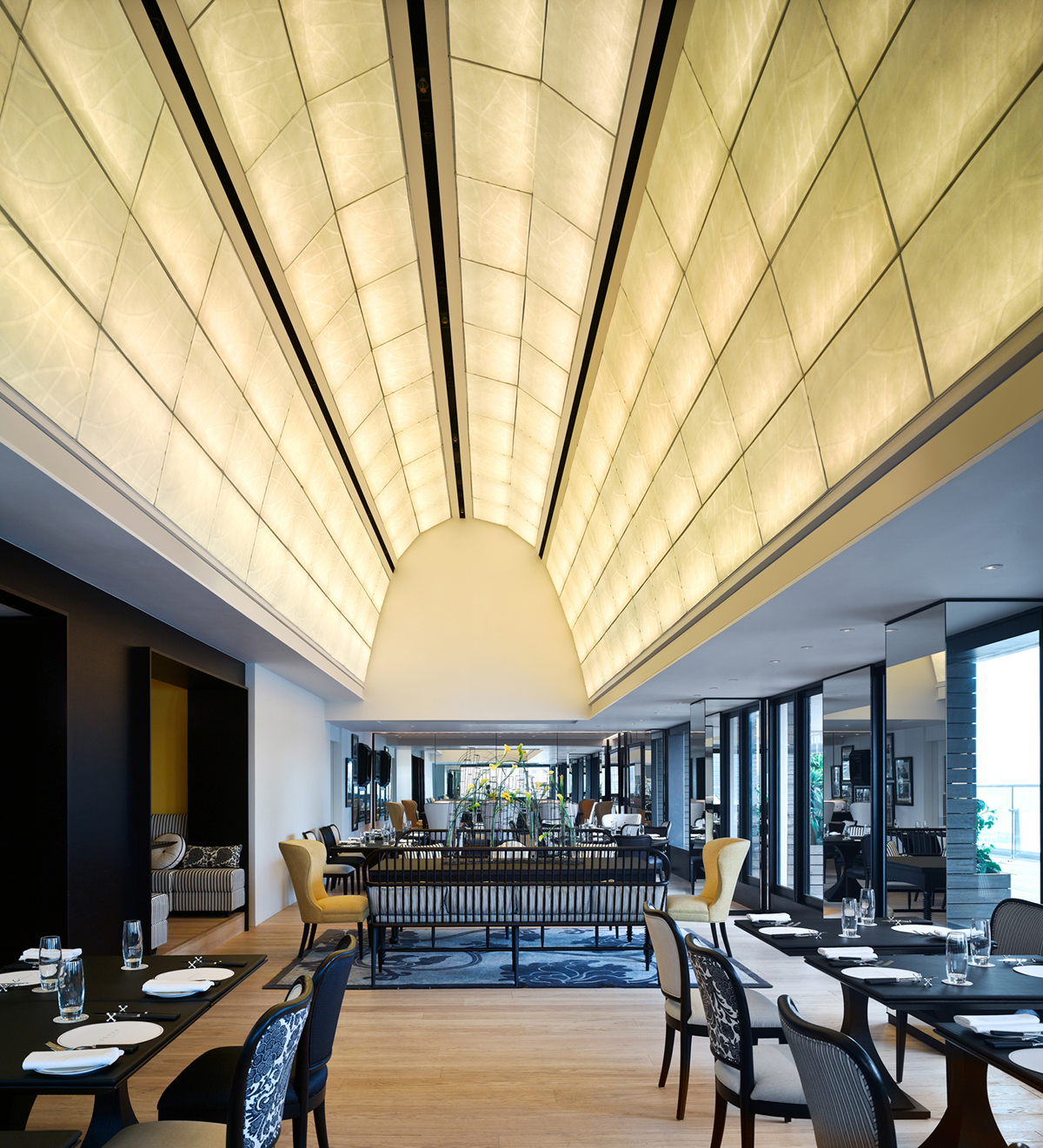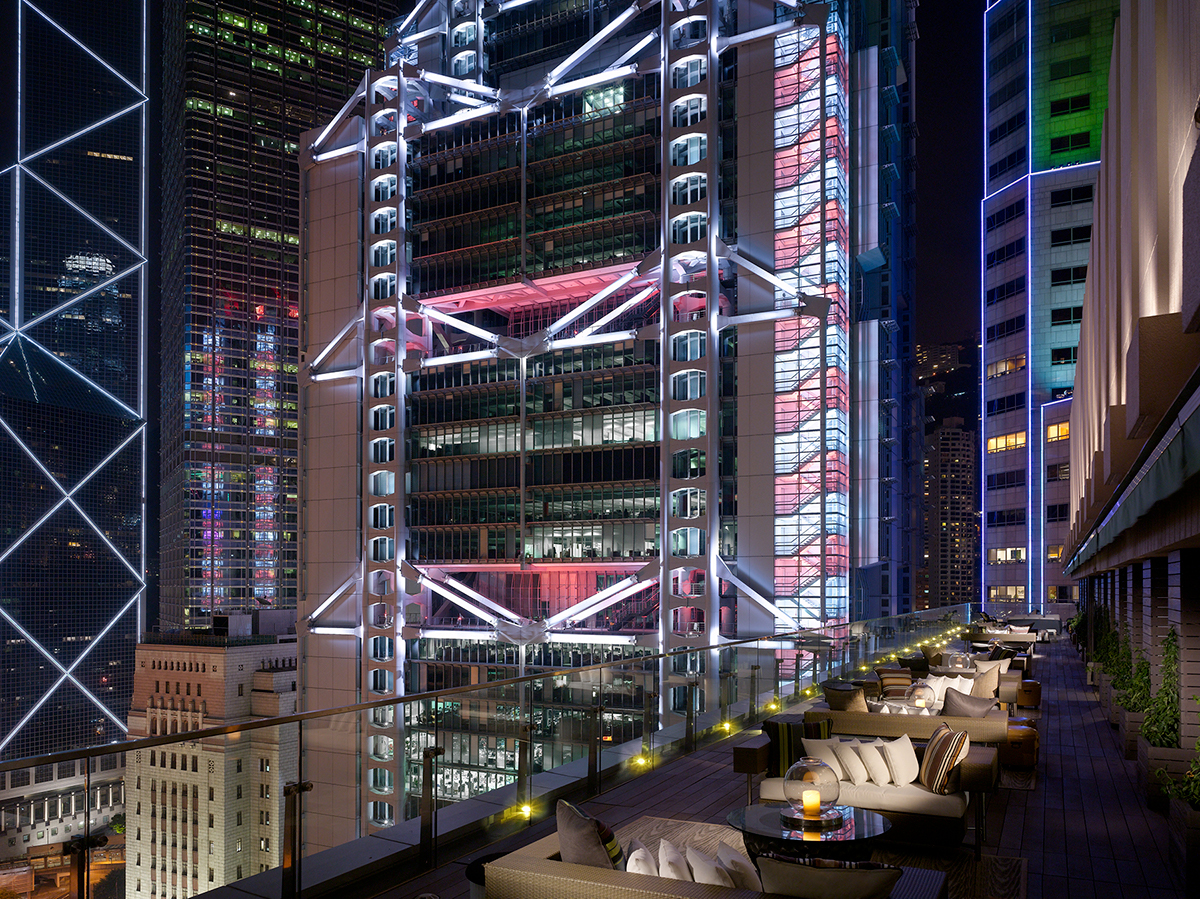
SEVVA Hong Kong, China, 2008
CLIENT
Bonnie Gokson
AREA
22,000 square feet
SCOPE
Architecture, Interior Design
Design of dining rooms, lounge, tea room, and terraces for a restaurant perched atop Hong Kong’s landmark Prince’s Building.
We envisioned SEVVA as a miniature city within a city, a composition of distinct “neighborhoods”. Each one embodies the essence of one of SEVVA’s menus, thereby offering guests a panoply of experiences to choose from, much as any great city does.
CLIENT
Bonnie Gokson
AREA
22,000 square feet
SCOPE
Architecture, Interior Design
Design of dining rooms, lounge, tea room, and terraces for a restaurant perched atop Hong Kong’s landmark Prince’s Building.
We envisioned SEVVA as a miniature city within a city, a composition of distinct “neighborhoods”. Each one embodies the essence of one of SEVVA’s menus, thereby offering guests a panoply of experiences to choose from, much as any great city does.






PHOTOGRAPHY BY VERGILE SIMON / BERTRAND

