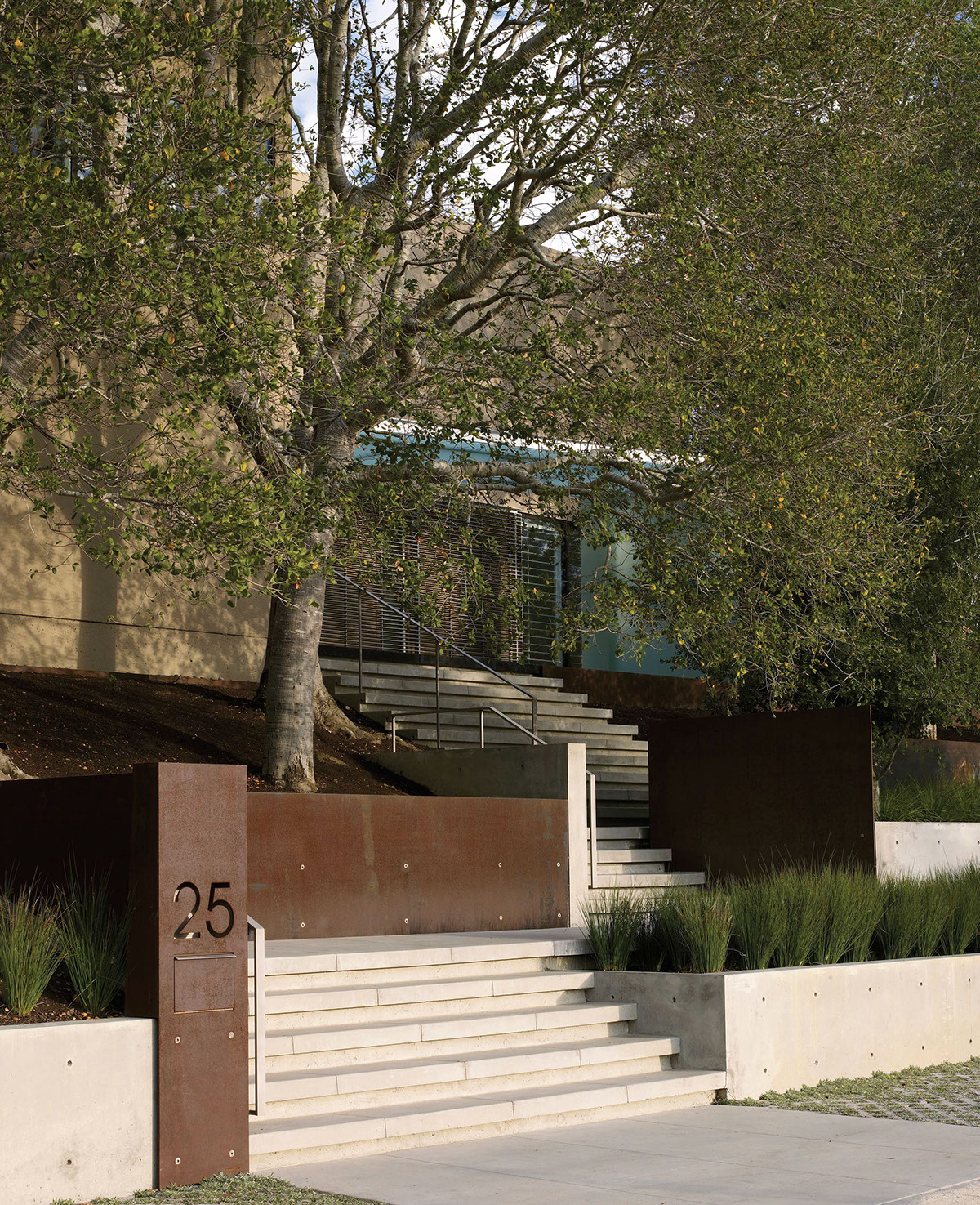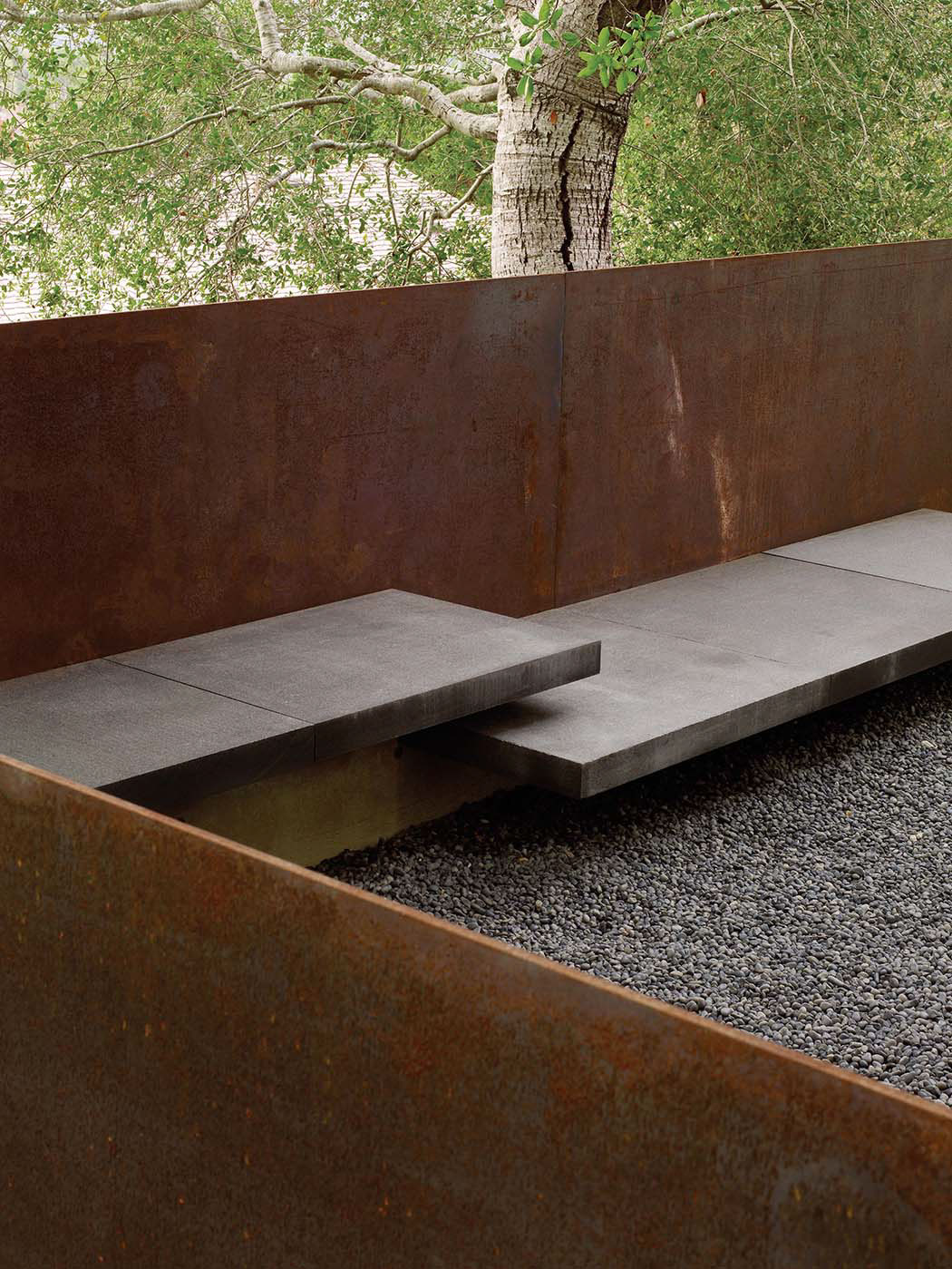This renovation creates a landscape of private refuge while allowing the house to remain connected to the neighborhood. It carves out a series of intimate, interconnected rooms from a previously unused band of land in front of the house.
A grove of native oak trees, planted by the current owners when they first moved to the property, becomes the central feature of the new design. Weaving through these oaks, the design choreographs the experience of walking from the street. Each turn presents a new focus: the form of an existing tree, the rich texture of cor-ten steel, and finally, a reflective plane of water.
At the upper level, courtyards extend the interior of the house into secluded outdoor living spaces. The clean edges of the cor-ten steel walls and the dark reflecting pool create new horizon lines, de-emphasizing the street and lifting the view upward into the tree canopy. At four feet, the cor-ten wall height is calibrated to create spatial enclosure while allowing views from inside the house. Working closely with the landscape architects, the architects designed a glass canopy to intersect the pool of water, strengthening the interplay of reflection, transparency, and shadow.
A grove of native oak trees, planted by the current owners when they first moved to the property, becomes the central feature of the new design. Weaving through these oaks, the design choreographs the experience of walking from the street. Each turn presents a new focus: the form of an existing tree, the rich texture of cor-ten steel, and finally, a reflective plane of water.
At the upper level, courtyards extend the interior of the house into secluded outdoor living spaces. The clean edges of the cor-ten steel walls and the dark reflecting pool create new horizon lines, de-emphasizing the street and lifting the view upward into the tree canopy. At four feet, the cor-ten wall height is calibrated to create spatial enclosure while allowing views from inside the house. Working closely with the landscape architects, the architects designed a glass canopy to intersect the pool of water, strengthening the interplay of reflection, transparency, and shadow.








Photography by Marion Brenner. Images may not be used without the express written permission of the photographer.

