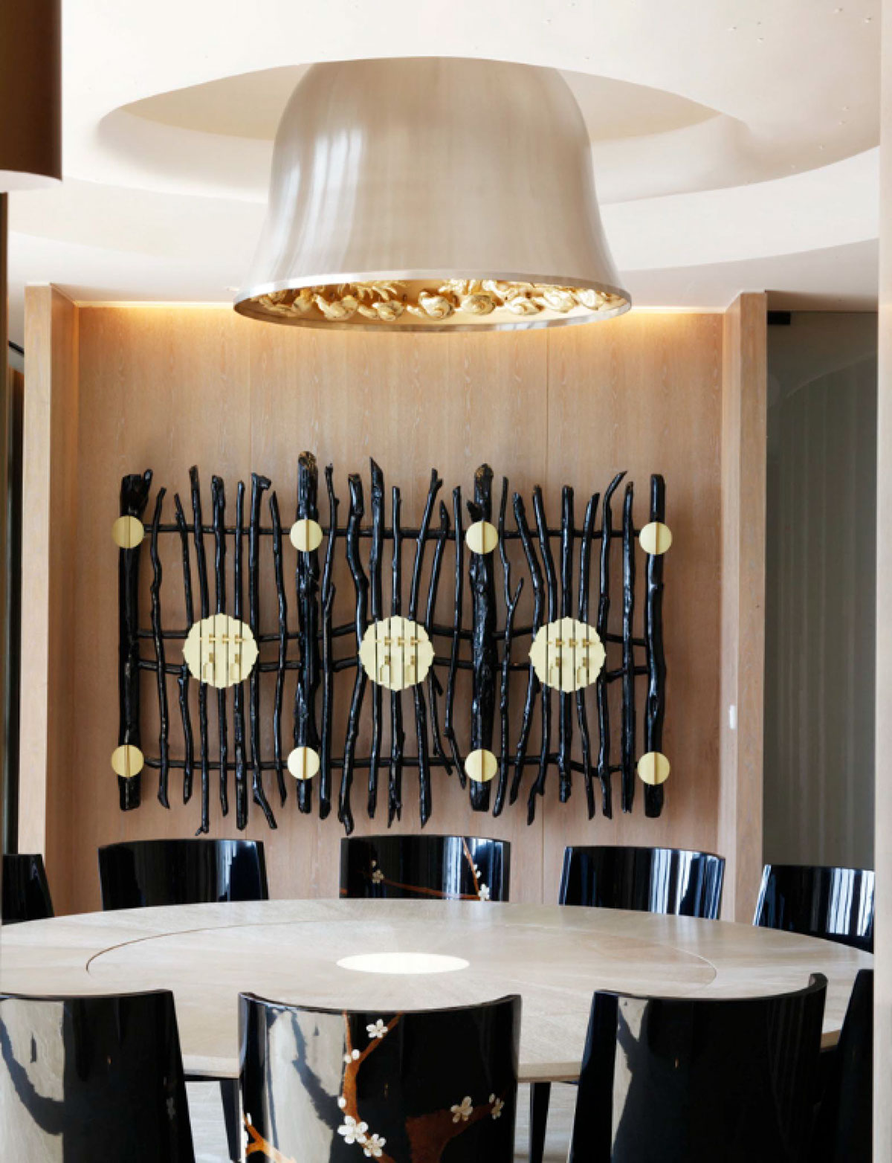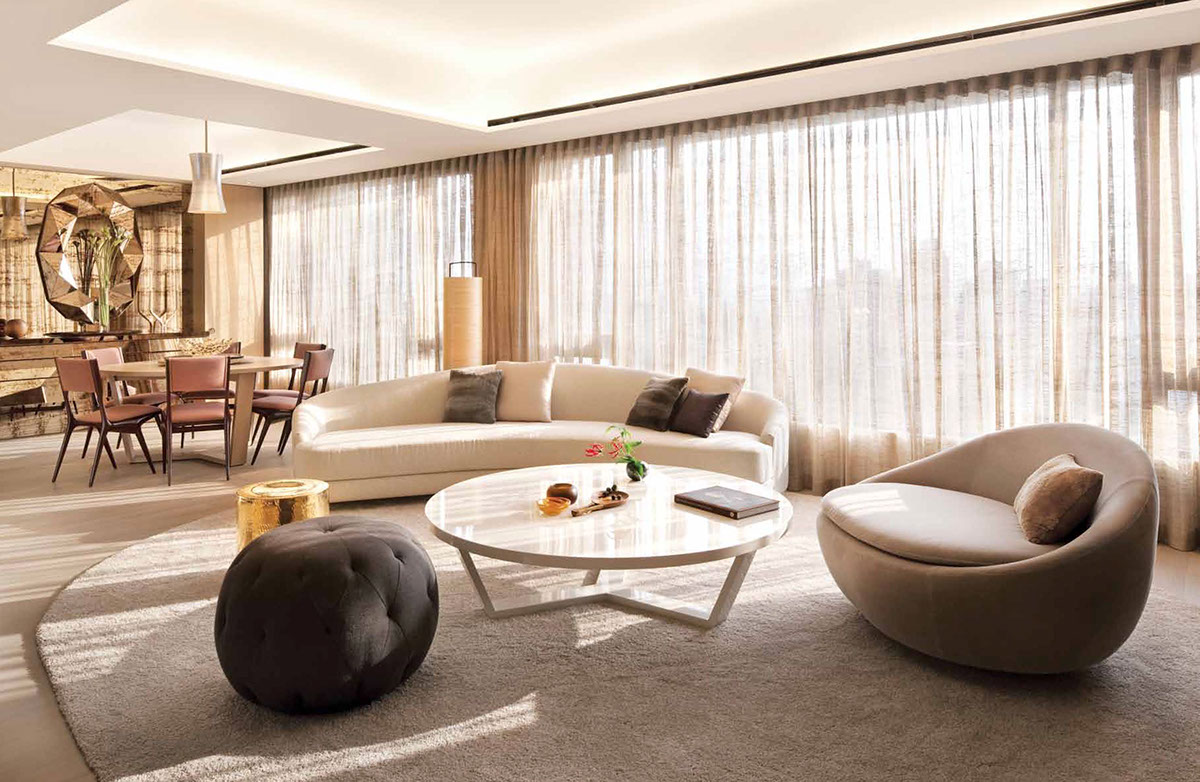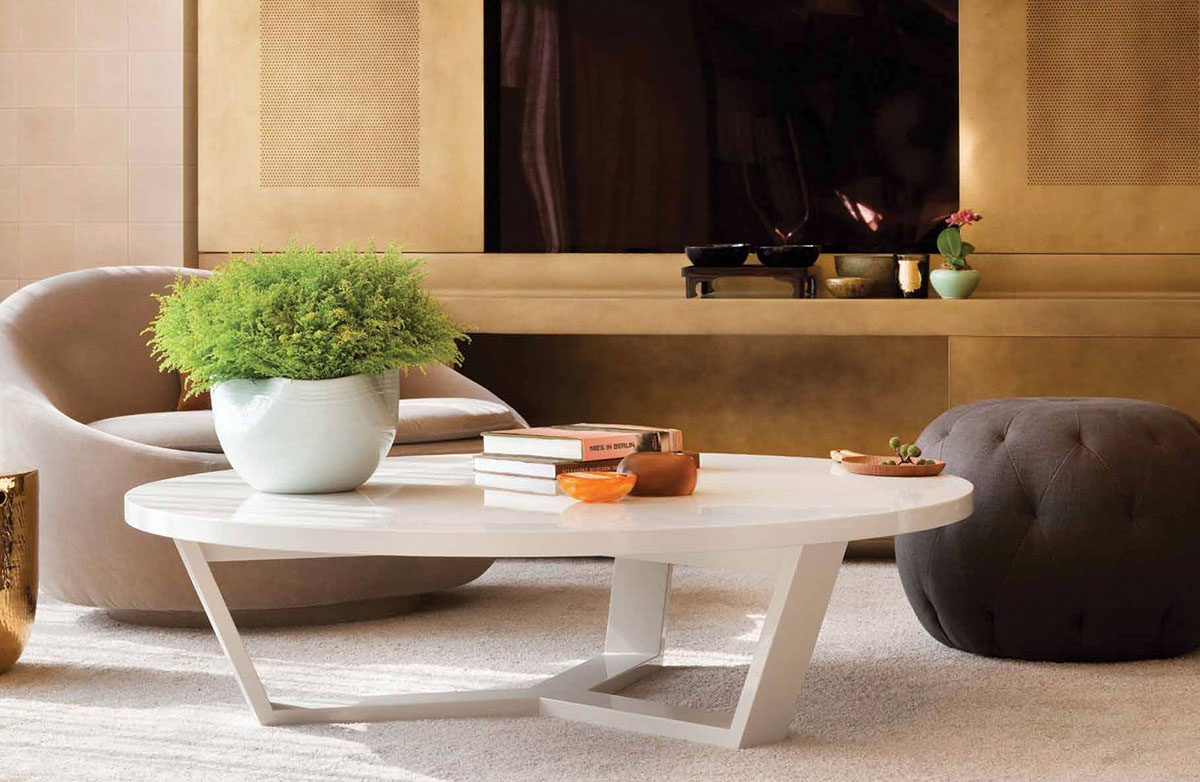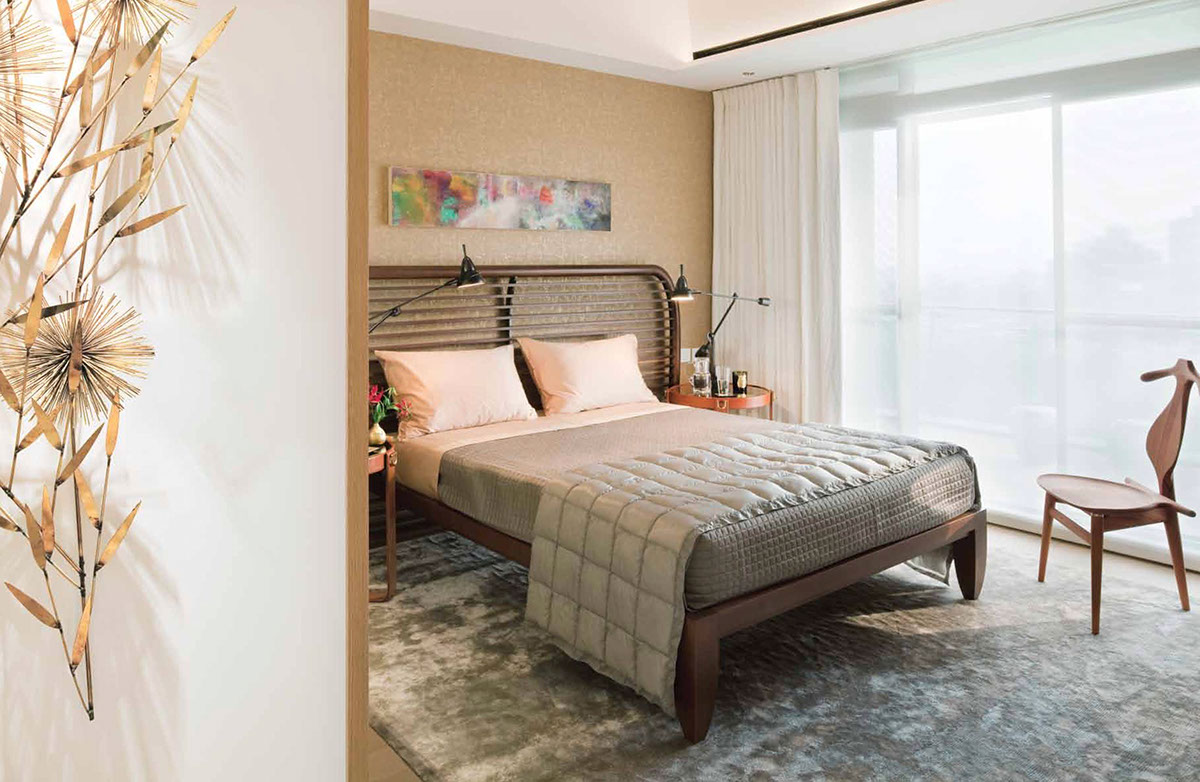
Lumiere Residences Taipei, Taiwan, 2011
CLIENT
Phoenix Property Investors
AREA
25,000 square feet
SCOPE
Architecture, Interior Design, Furniture Design
Thefaçade is stripped of all decorative metal work and is de-cluttered. The materials of the façade are harmonizedwith a few strategic subtractions and additions, including the addition oftranslucent glass light features that elevate the presence of the building atnight.
At thebase, the fragmented and disjointed landscape areas surrounding the buildingare unified into a landscape with planted edges replacing guardrails andbarriers and a bamboo forest to create private outdoor areas. The hard surfaces surrounding the primarydrive entrance is transformed into a lush green private court.
Thesocial amenity spaces at the ground floor are separated and joined by foldingscreens and mix modern material sensibilities with traditional Taiwanese Arts andCrafts made by local Taiwanese artisans. These areas expand the realm of private entertaining beyond theapartment interiors.
Theapartment interiors are renovated to address modern lifestyle preferences withgenerous open kitchen and living areas for entertaining, large master bathroomsuites and a convertible third bedroom and study area.
Thisapartment building located in Taipei includes 9 apartments and a range ofresident amenities including lounge, banquet room, library and game room, gym,penthouse event space and terrace, and exterior space amenities.
CLIENT
Phoenix Property Investors
AREA
25,000 square feet
SCOPE
Architecture, Interior Design, Furniture Design
Thefaçade is stripped of all decorative metal work and is de-cluttered. The materials of the façade are harmonizedwith a few strategic subtractions and additions, including the addition oftranslucent glass light features that elevate the presence of the building atnight.
At thebase, the fragmented and disjointed landscape areas surrounding the buildingare unified into a landscape with planted edges replacing guardrails andbarriers and a bamboo forest to create private outdoor areas. The hard surfaces surrounding the primarydrive entrance is transformed into a lush green private court.
Thesocial amenity spaces at the ground floor are separated and joined by foldingscreens and mix modern material sensibilities with traditional Taiwanese Arts andCrafts made by local Taiwanese artisans. These areas expand the realm of private entertaining beyond theapartment interiors.
Theapartment interiors are renovated to address modern lifestyle preferences withgenerous open kitchen and living areas for entertaining, large master bathroomsuites and a convertible third bedroom and study area.
Thisapartment building located in Taipei includes 9 apartments and a range ofresident amenities including lounge, banquet room, library and game room, gym,penthouse event space and terrace, and exterior space amenities.









PHOTOGRAPHY BY INGMAR KURTH


