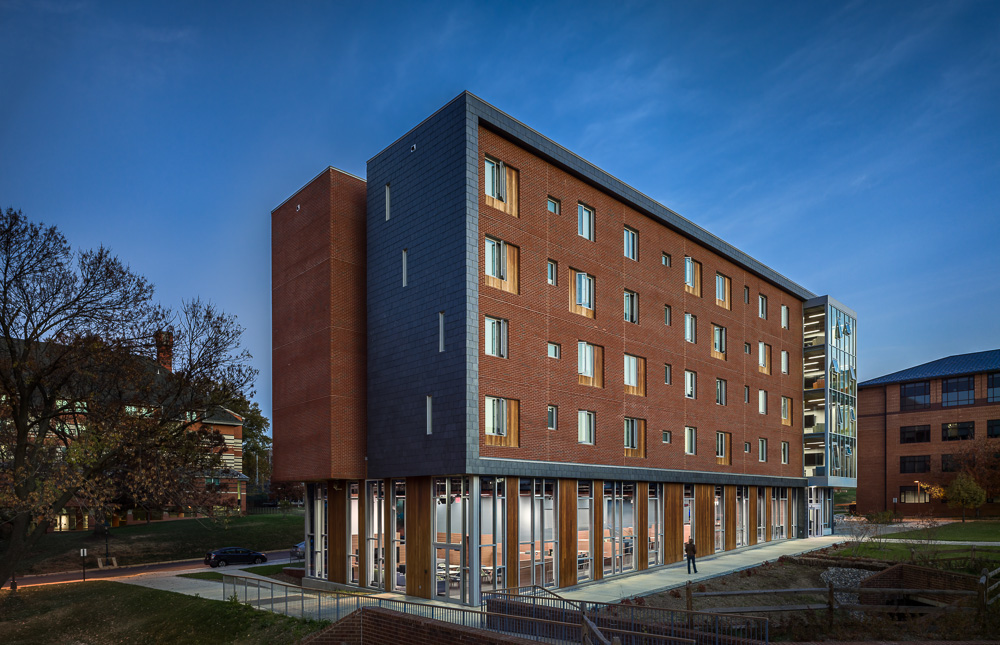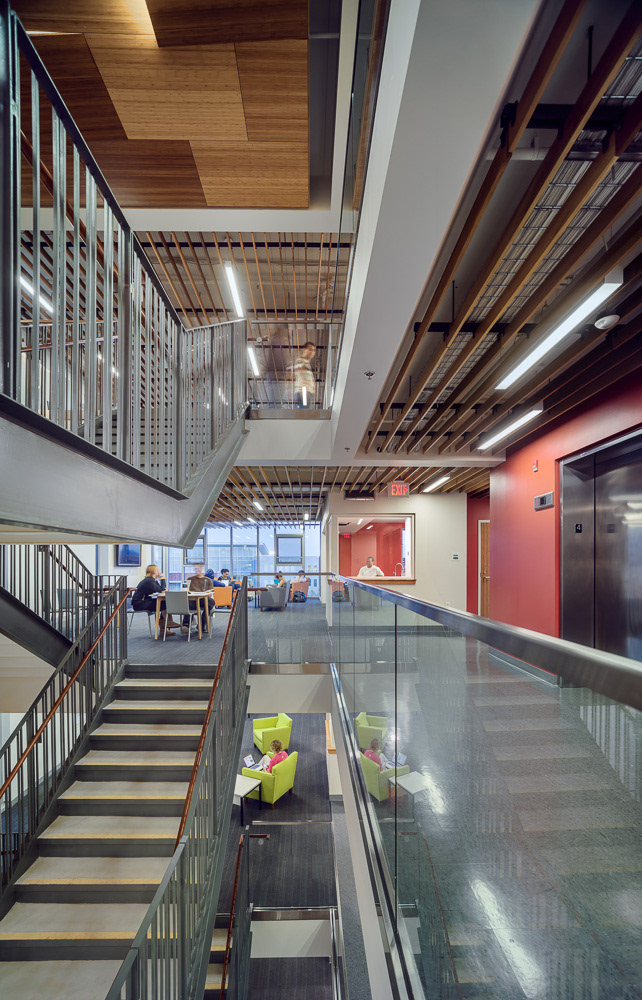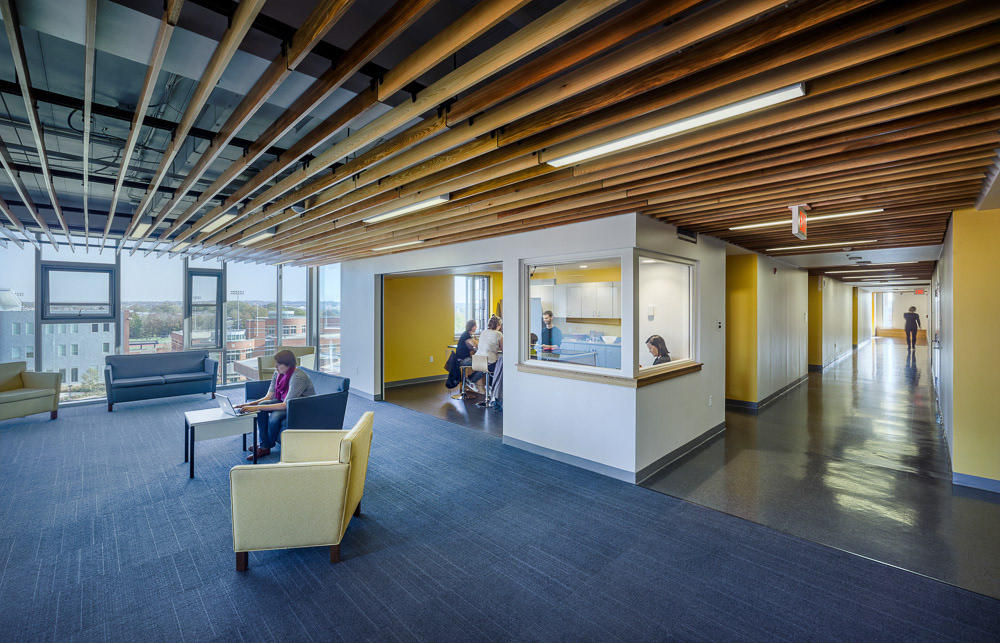Living and Learning Residence Hall, Gallaudet University
Washington, DC, 2012
Washington, DC, 2012
In fall of 2010, LTL, in collaboration with Quinn Evans Architects and SIGAL Construction, was selected as the winner of a competition for a residential and educational (Living and Learning) center on the Gallaudet University campus. As the oldest American institution of higher education dedicated to the deaf, Gallaudet sought through the competition to create an exemplary work of architecture tailored to their deaf community of students, staff and faculty. LTL worked closely with representatives of the university to plan this first project to incorporate the challenges and opportunities of DeafSpace design frameworks. These guidelines were developed by the university through the work of Hansel Bauman, Director of Campus Design and Planning, to formulate spatial logics that fosters and enhances the deaf experience. In expanding the residential program to include public gathering spaces and in locating the new residence hall directly on the historic central mall, Gallaudet sought through the project to change the current separation between residential and academic components of the campus, thus reactivate the mall as the center of vibrant campus life.


The design amplifies and extends visual communication within the building, and between interior and exterior spaces, Extensive use of glass opens the public spaces of the first floor to the campus grounds, while vertically stacked lounges and faculty apartments on the two sides of the building provide visual anchors from afar. The legible three-bar diagram of the architecture provides the basis for clear paths of circulation and a recognizable spatial organization for residents and visitors.


The first floor houses all the public areas of the project, include a large terraced living room, classrooms, offices and a flexible co-laboratory. Immediately accessible from all sides, the learning floor serves as an essential hinge between the surrounding academic buildings that frame the mall and the residential life above.

At the core of DeafSpace principals is the desire to create an architecture that enables communication through sign language. LTL’s design for LLRH6 provides wide hallways with adjacent niches at the entrance to each residential suite, providing the additional space needed for conversation in sign language. The design of the open central staircase creates sectional gaps and openings, thus intensify multiple lines of exchange between the four residential floors.

DeafSpace principles place a greater emphasis on the appropriate application of light and color to enable clear visual communication while mitigating eye strain. The judicious use of distinctive colors mitigates high levels of contrast while establishing identifiable codes for each floor. A four-story feature wall, articulated through concealed lights, highlights the main communicating staircase that links to lounges and full kitchens, thus establishing the collective center for fostering events and conversation.


The upper living portion of the building is arranged into four floors accommodating 175 residents, 4 faculty and 1 graduate advisor apartment. Each floor is designed into two smaller wings to enhance social identification. Through the design, the upper residential floors enable clear visual communication, creating an architecture that fosters and intensifies social and cultural learning.

Project Credits
Living and Learning Residence Hall, 2010–12, Washington, DC
Client: Gallaudet University
Project team: Paul Lewis, Marc Tsurumaki, David J. Lewis; Clark Manning, project manager; Carrie Schulz, Jason Dannenbring, John Morrison, Elena Koroleva, Chelsea Livingston
Architect of Record: Quinn Evans Architects
Design-build contractor: Sigal Construction
Structural engineer: Robert Silman Associates
Mechanical engineer: Setty and Associates
Civil Engineer: Delon Hampton and Associates
Living and Learning Residence Hall, 2010–12, Washington, DC
Client: Gallaudet University
Project team: Paul Lewis, Marc Tsurumaki, David J. Lewis; Clark Manning, project manager; Carrie Schulz, Jason Dannenbring, John Morrison, Elena Koroleva, Chelsea Livingston
Architect of Record: Quinn Evans Architects
Design-build contractor: Sigal Construction
Structural engineer: Robert Silman Associates
Mechanical engineer: Setty and Associates
Civil Engineer: Delon Hampton and Associates
Photography: Prakash Patel

