Originally built as part of a planned community in the 1960s, this garden is nestled in an oak woodland at the edge of a shared open space. The existing landscape of the house was overgrown, conventionally suburban, and divorced from its natural setting. The new design opens up these views and establishes a fluid entry sequence from the entry drive to the autocourt to the front door.
The design of the rear garden frames a dramatic overlook to the valley. Drought tolerant native grasses and succulents planted in masses harmonize with the simplicity of the mulch-covered oak woodland while giving weight to the design moves and offering a distinct contrast in color. The corten walls, fields of gravel and concrete stepping pads quietly direct one’s gaze towards the views. These materials create a fabric that stitches together the property and the landscape beyond.
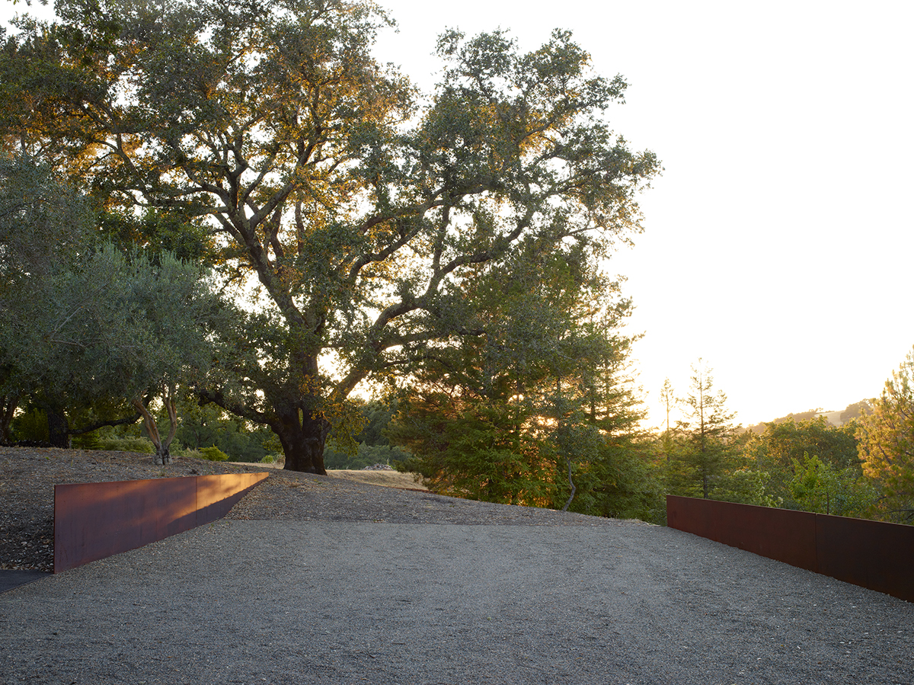
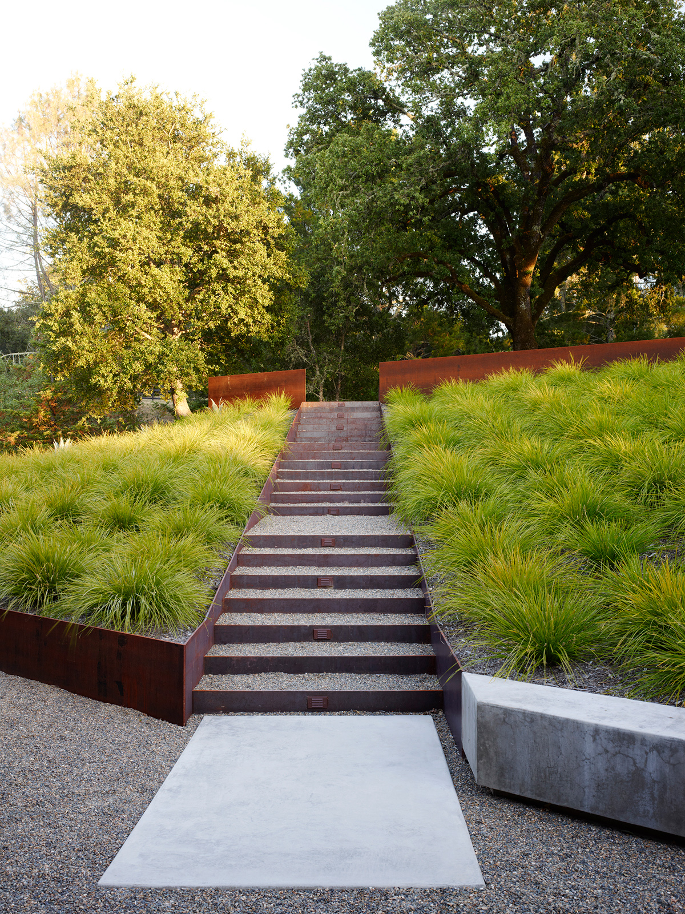
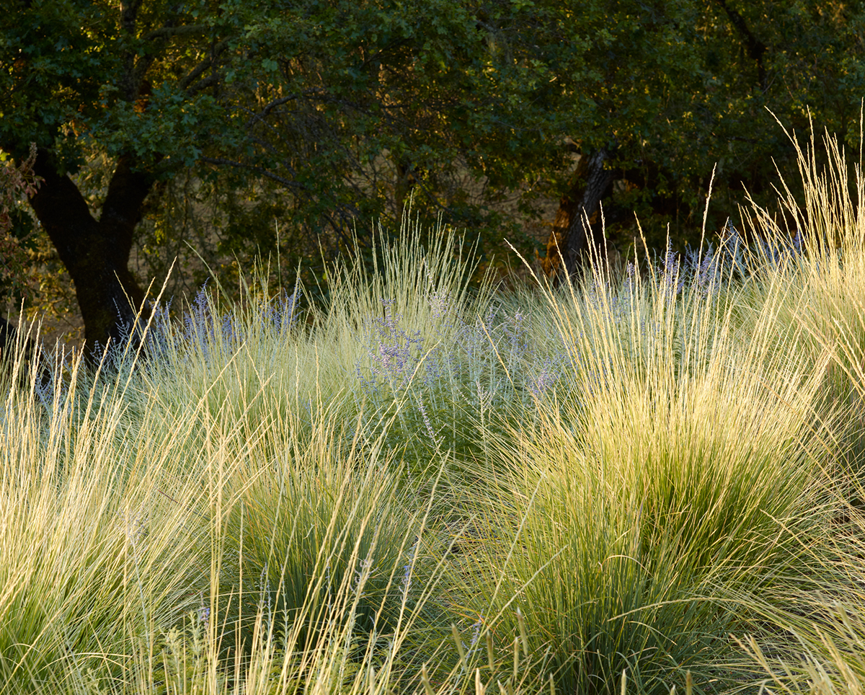
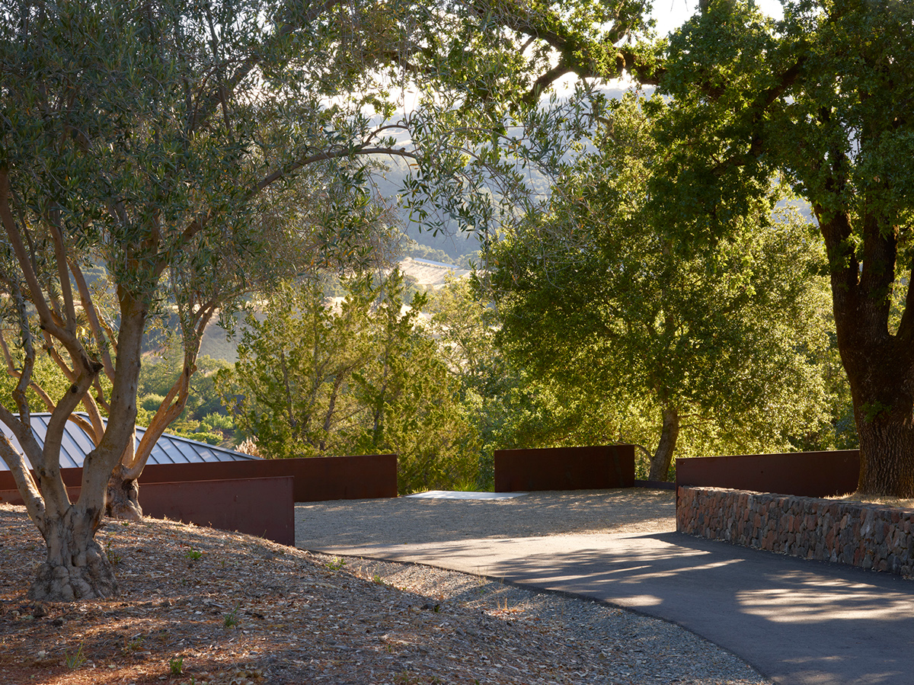

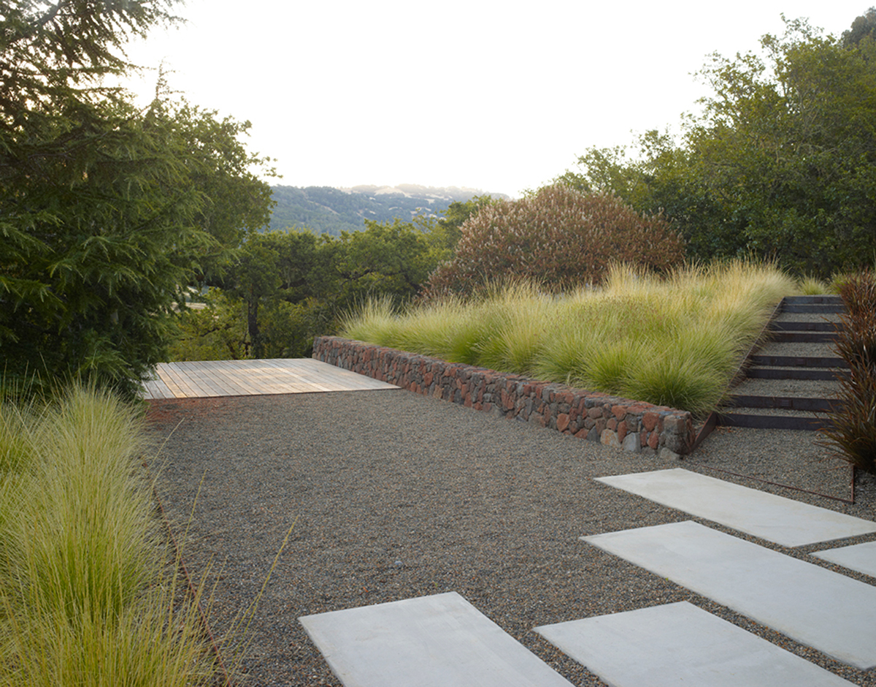
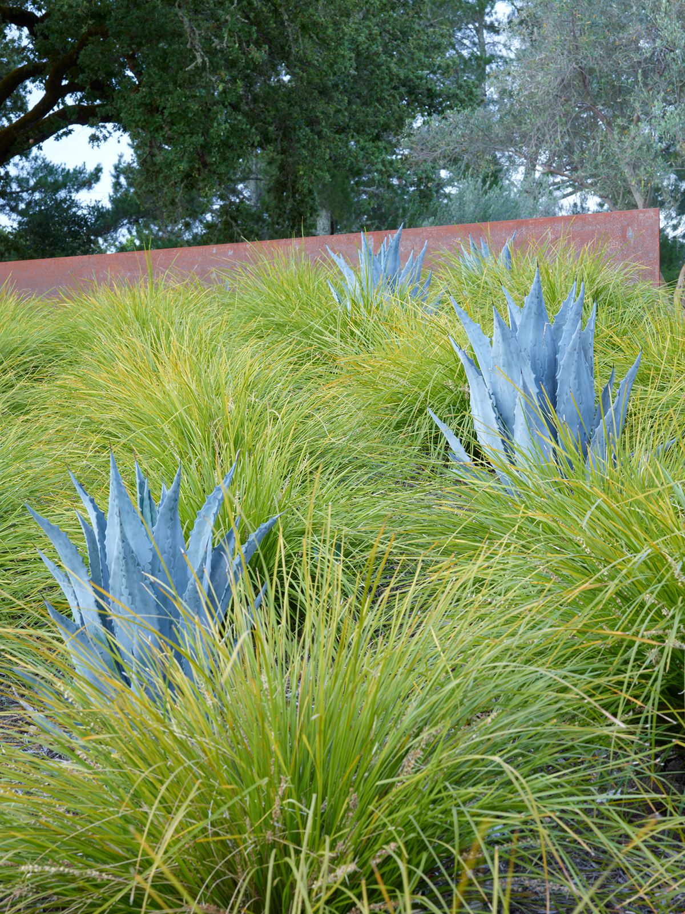
Photography by Marion Brenner. Images may not be used without the express written permission of the photographer.

