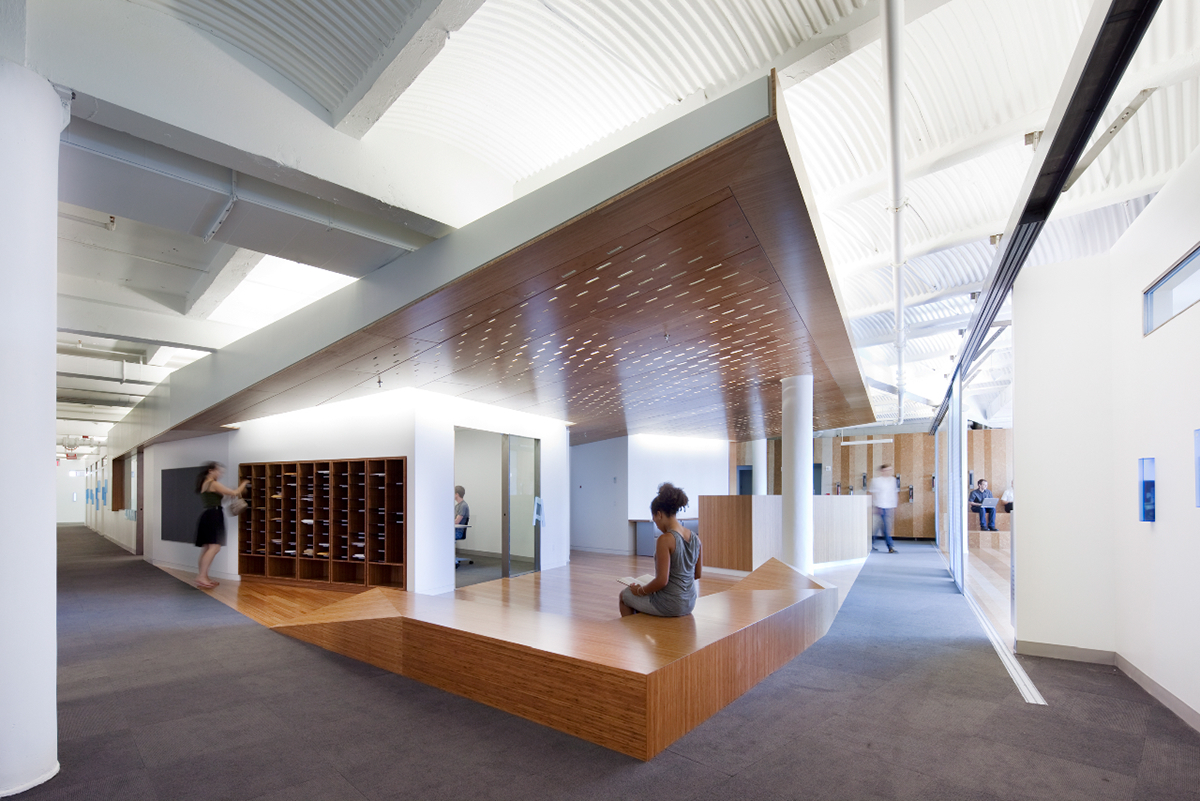Department of Social & Cultural Analysis, New York University
New York, NY
New York, NY
New York University’s Department of Social and Cultural Analysis (SCA) is interdisciplinary in nature, addressing topics and methodologies drawn from the humanities and social sciences. Its concentrations include Africana Studies, Asian/Pacific/American Studies, Gender and Sexuality Studies, and Metropolitan Studies. This project involved the design of a new 16,400-square-foot departmental headquarters that would gather this diverse faculty in a single space for the first time. The variety of departmental identities made it vital that the design optimize the possibilities for interaction and collaboration within an existing floor plate, enabling faculty from different disciplines to engage with students and one another in a range of settings.
The brief—which included faculty and administrative offices, meeting rooms, and student spaces—called for maximizing the available square footage, locating faculty offices at the perimeter of the plan to allow access to windows. Although this is a conventional approach to office design, it typically results in corridors deprived of daylight and visual interest, and the deep floor plate that was to serve as the SCA site would exacerbate this tendency. The design therefore proposed to carve away these perimeter offices at strategic locations to introduce natural light to the interior of the plan and produce a series of public rooms. These collective spaces would enliven and expand the hallways and facilitate social interaction at multiple scales—from larger common areas to more intimate spaces for discussion and collaboration. The design thus operated on a principle of removal rather than addition, beginning with the most efficient programmatic distribution and then selectively eroding the plan to generate open space.


Adjoining the entry and reception is a torquing wall clad in cork strips of varied color and width. A continuous ruled surface, the wall is vertical only at its midpoint, leaning in opposite directions at its extreme ends. At its eastern end, adjacent to a large multiuse flex space, the cork wall is calibrated to the angle of a seat back, creating stepped seating for events, and wraps down to produce the floor surface. As it twists along the length of the major public hall, it splits and folds to house bathrooms, copy rooms, and computer workstations. The cork wall provides a sense of continuity and identity while transforming locally to accommodate a diversity of needs.

Book displays

Study carrels

Hallway

In the corner with the best light and views, the large flex space serves alternately as a lecture hall and a lounge for students and faculty. A series of sliding resin panels allows for varying degrees of enclosure without sacrificing the transmission of daylight. In its daily use as an informal commons, it is open to the adjacent circulation and reception areas; however it can also be closed off from the adjoining corridor during lectures and events.

Flex space

Project Credits
Client: New York UniversityProject team: Paul Lewis, Marc Tsurumaki, David J. Lewis; Clark Manning, project manager; Jason Dannenbring, Kristen Nakamura, Laura Cheung, Jason Andersen
Structural engineer: Robert Silman Associates
Mechanical engineer: Laszlo Bodak Engineer
Environmental design: Design360
Lighting designer: Renfro Design Group
Contractor: R.P. Brennan
Photographer: Michael Moran
Photographer: Michael Moran

