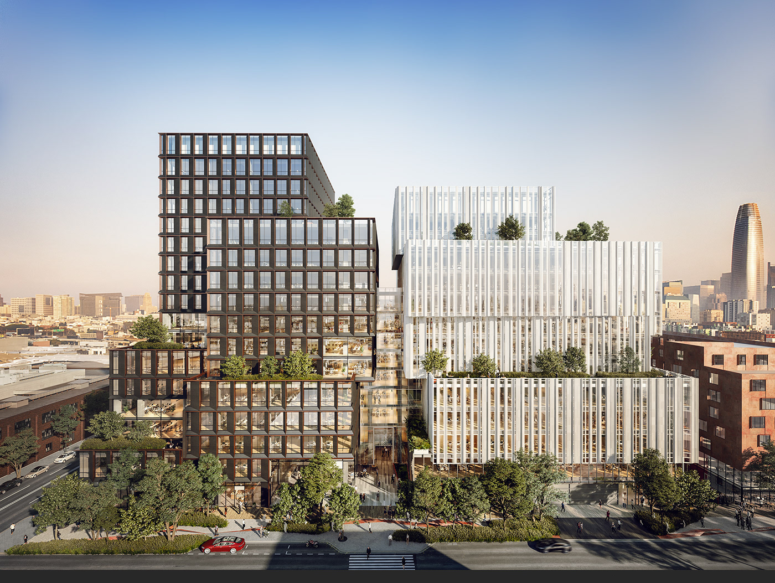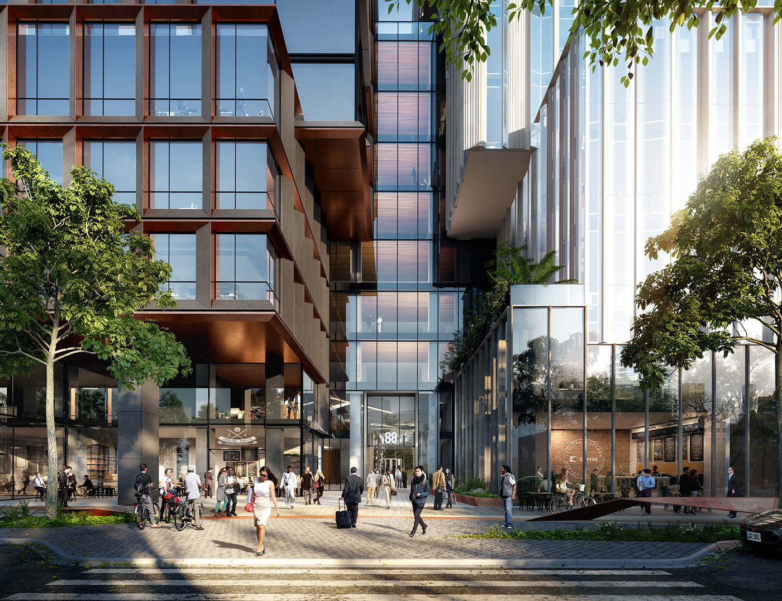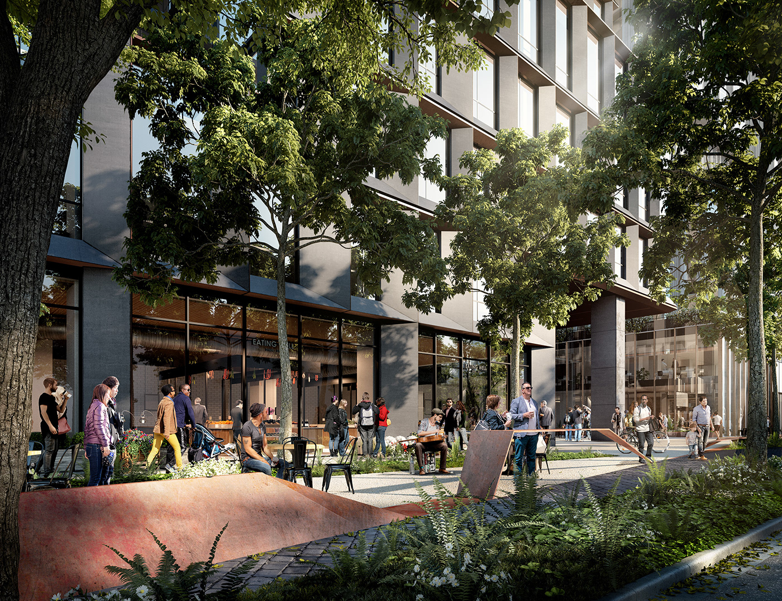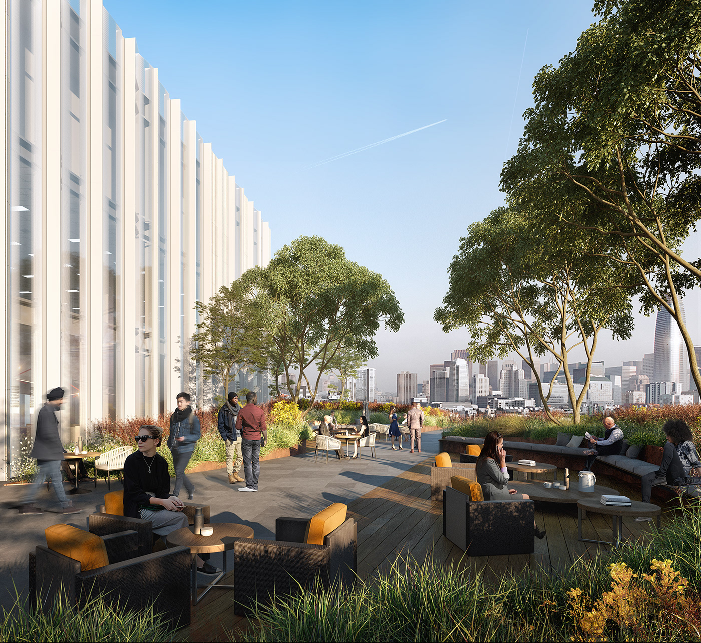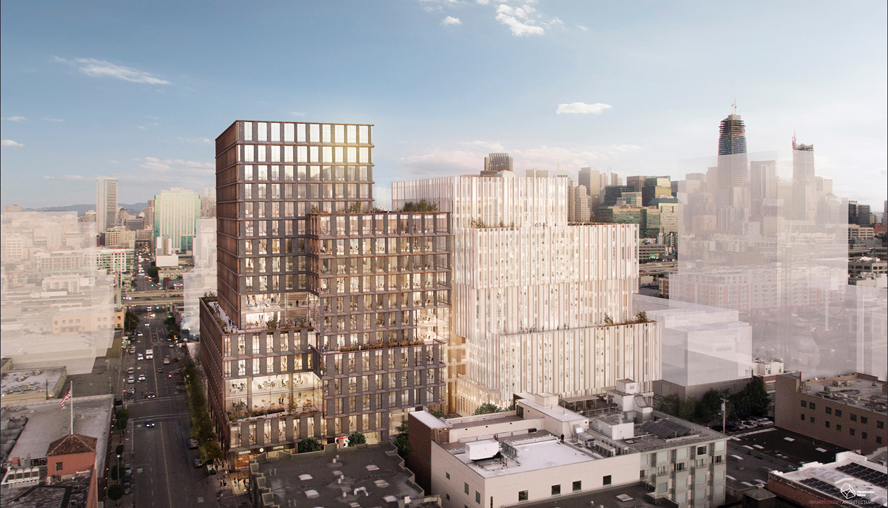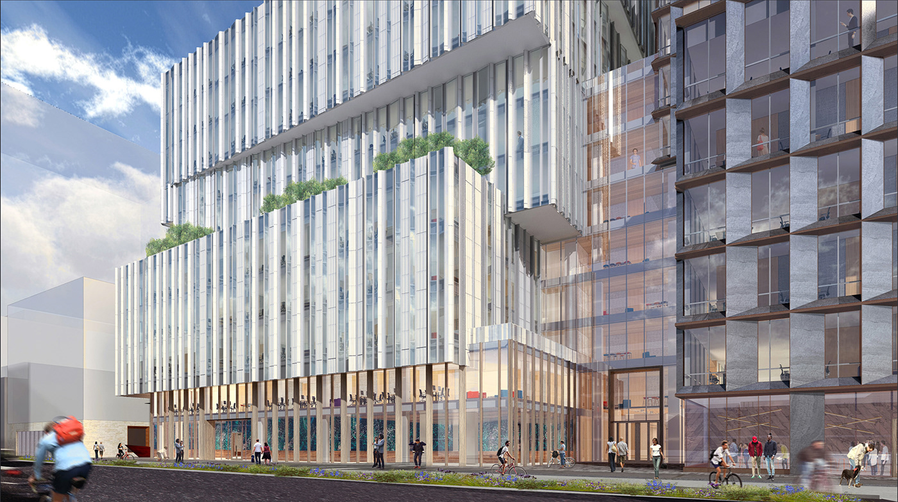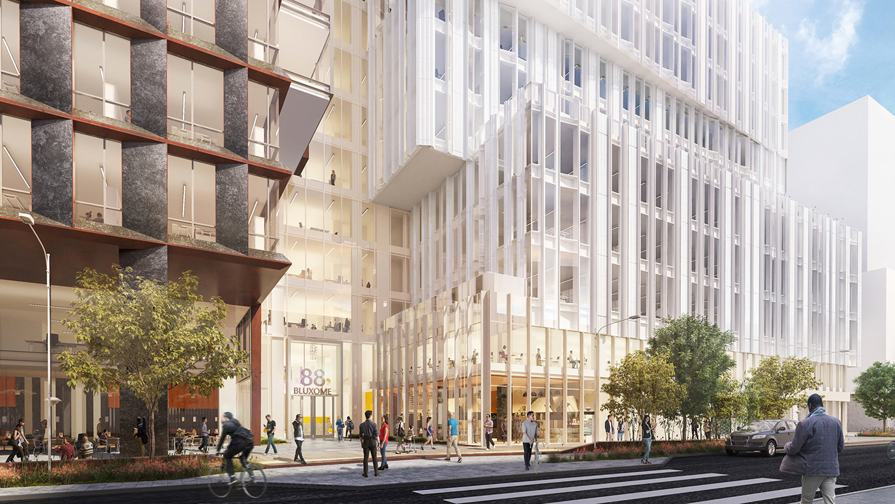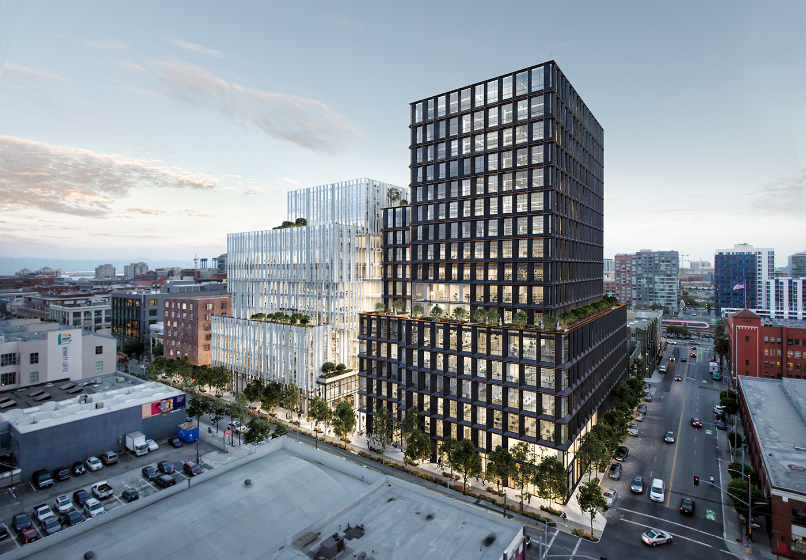
88 Bluxome, Central SOMA, in progress 2019
images: Binyan, Transparent House, IwamotoScott
IwamotoScott are design architects working with Studios as executive architect for this approximately 1,000,000sf mixed use development currently underway on one of five large project sites in San Francisco's Central SOMA Plan. The project is developed as a series of multilayered stepped and terraced volumes creating a dialogue with complimentarily articulated facades interacting across a glassy connector and public through-block lobby between them. Key urban elements of the project include: a linear public park running along Bluxome Street, and a mid block alley flanked by active uses including a community recreation center, a below market rate housing block, ground level bike parking.
