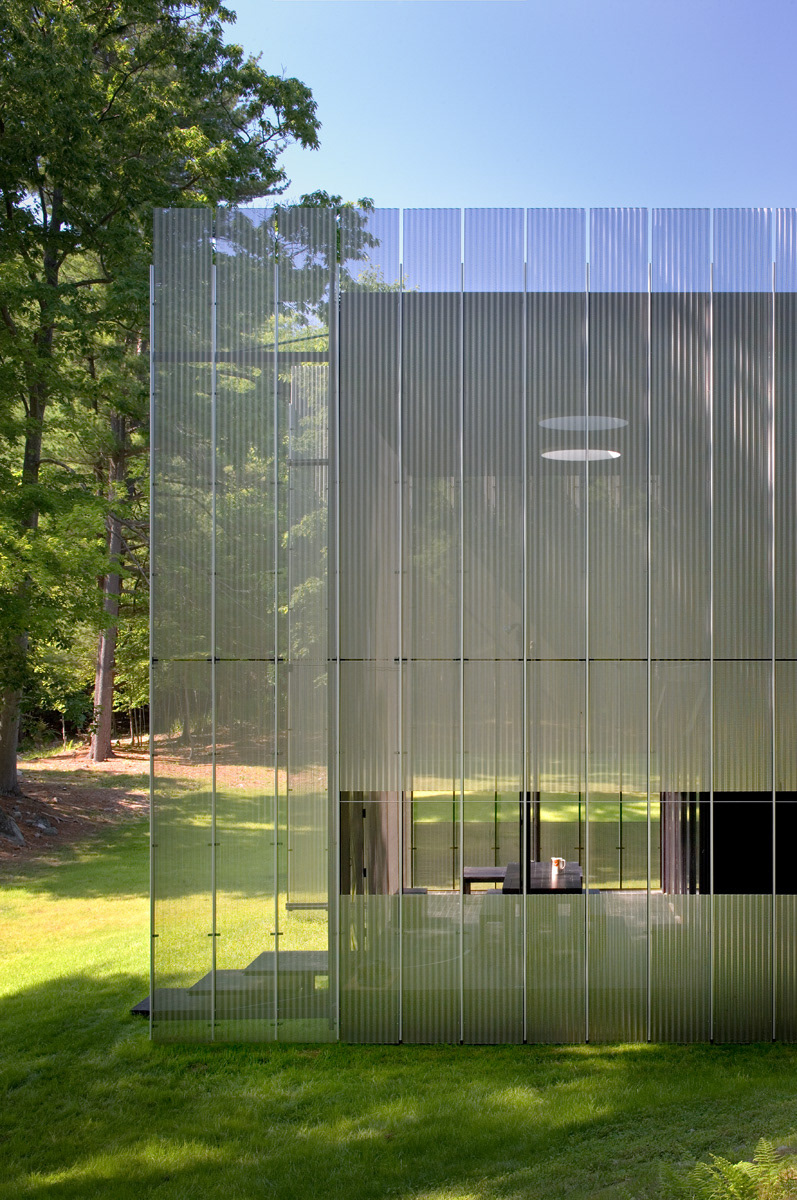









The Salt Point house is sited in a meadow with a small private lake in the Hudson Valley. The two-story house has an uncompromised rectangular form. The north and south façades are solid apart from a matched horizontal, slot window on the first floor. The house opens to the landscape to the east and west. The double height foyer on the eastern side reveals the houses organization upon entry. The first floor living spaces, foyer, kitchen, living room, are ordered en suite, with two bedrooms and a study above. Parallel, double-height spaces, the foyer to the east and porch to the west, connect the two levels. The porch extends the living area downstairs and lends the bedrooms a view of the lake.
The building and finish materials were selected for their function, durability, and economy. The interior walls, floors, and ceilings as well as custom furniture and cabinetry are all clad in maple plywood. Fluorescent light fixtures are recessed into narrow slots in the plywood and work in conjunction with the natural lighting scheme including roof skylights. The exterior stainless steel screen panels on the north and south facades are held a few inches off the main structure to protect the house from extreme weather. The perforated screens shade the house and create a thermal buffer to keep the interior cool. The siting of the house and placement of operable windows and skylights work in concert to naturally ventilate the building. The interior ventilation and exterior shading keep the house comfortable, without air conditioning, in the summer.
The building and finish materials were selected for their function, durability, and economy. The interior walls, floors, and ceilings as well as custom furniture and cabinetry are all clad in maple plywood. Fluorescent light fixtures are recessed into narrow slots in the plywood and work in conjunction with the natural lighting scheme including roof skylights. The exterior stainless steel screen panels on the north and south facades are held a few inches off the main structure to protect the house from extreme weather. The perforated screens shade the house and create a thermal buffer to keep the interior cool. The siting of the house and placement of operable windows and skylights work in concert to naturally ventilate the building. The interior ventilation and exterior shading keep the house comfortable, without air conditioning, in the summer.
