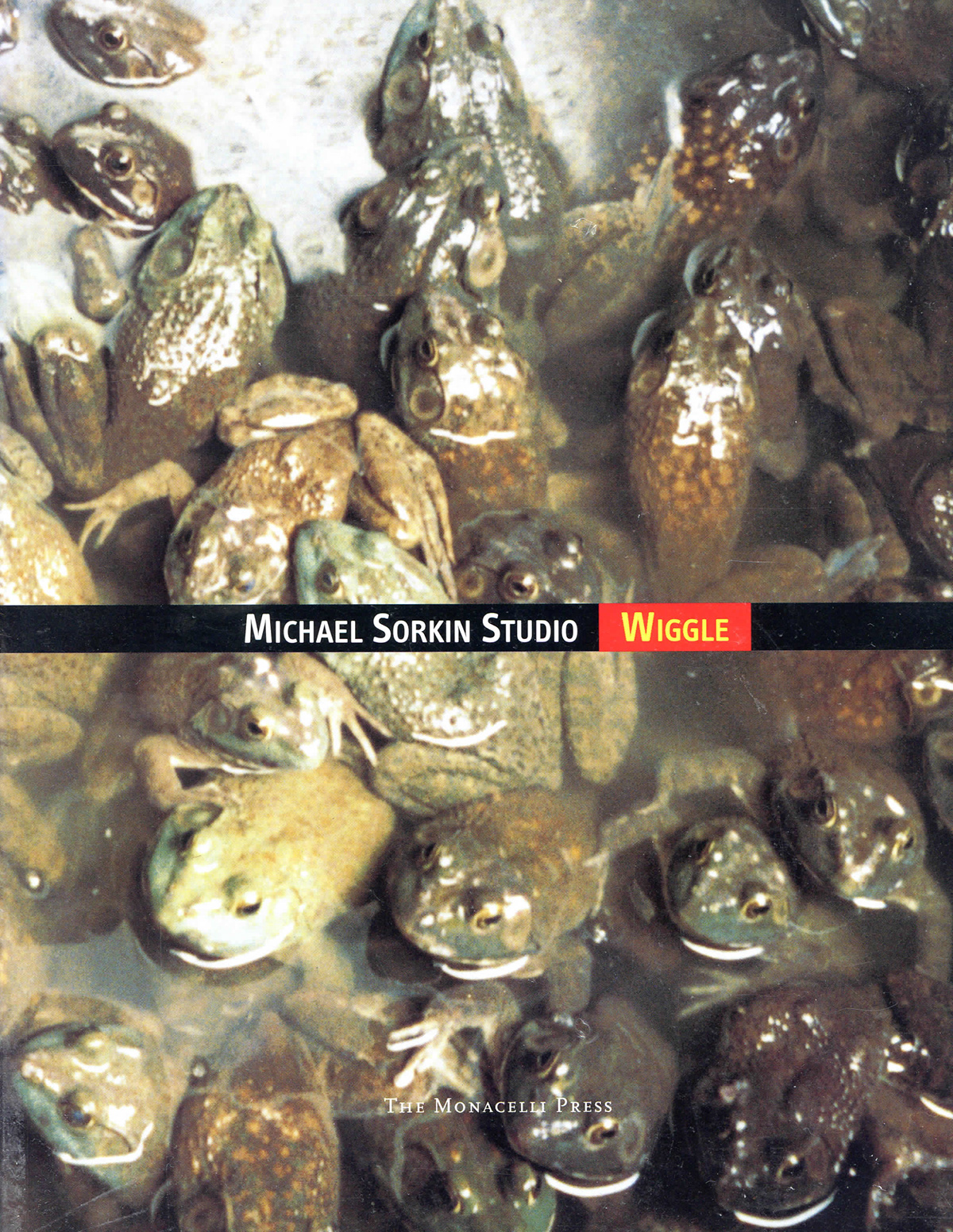
Based in New York, Michael Sorkin is one of the most talked-about and controversial architects working today. A critical and polemical (yet humorous) voice in contemporary culture, he is a highly respected and internationally known architect, writer, and lecturer. His previous books contained his critical writings, and he has never published a complete volume on his architecture and design projects until now.
The projects of Michael Sorkin Studio exist on theoretical and experimental levels -- they are part invention and part critique -- and they come to fruition through drawings, models, exhibitions, writings, and installations. Many of the visionary architectural proposals focus on ingenious urban redevelopment schemes, and this eagerly awaited book will for the first time encompass the depth of the Studio's work. The work is grounded in the belief that the city is both the primary source of architecture's social meanings and the main imaginative challenge confronting architecture today. Particularly important is the Studio's ongoing inquiry into the prospective forms of sustainable, post-technological cities, which are presented here through a range of formal experiments investigating architecture at many scales.
Sorkin believes that every architect must reinvent architecture, and Michael Sorkin Studio is a record of the research behind his ambitious efforts at reinvention.
The projects of Michael Sorkin Studio exist on theoretical and experimental levels -- they are part invention and part critique -- and they come to fruition through drawings, models, exhibitions, writings, and installations. Many of the visionary architectural proposals focus on ingenious urban redevelopment schemes, and this eagerly awaited book will for the first time encompass the depth of the Studio's work. The work is grounded in the belief that the city is both the primary source of architecture's social meanings and the main imaginative challenge confronting architecture today. Particularly important is the Studio's ongoing inquiry into the prospective forms of sustainable, post-technological cities, which are presented here through a range of formal experiments investigating architecture at many scales.
Sorkin believes that every architect must reinvent architecture, and Michael Sorkin Studio is a record of the research behind his ambitious efforts at reinvention.
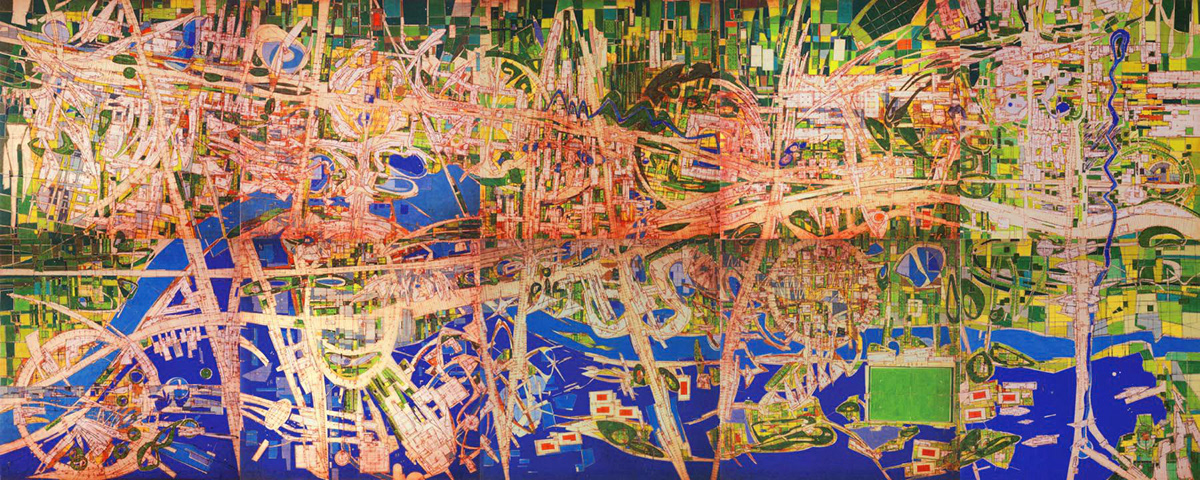
Weed, AZ
The drawings and model for Weed, Arizona are much more precise architecturally but retain the same fundamental style of mapping for difference used in the Urbanagrams. The project is for the design of a new city on a small part of an existing military base near Yuma, Arizona. Inspiration for the undertaking came in the wake of the first Iraq War. A victory parade was working its way up Broadway not far from the studio and we decided to watch. In serried ranks, a rainbow of buff American youth, natty in desert camouflage, marched uptown until it reached Canal Street, whereupon it dispersed, heading for the fleshpots of the Village and Soho. What a waste! Here were the representatives of a system, built up over two centuries, that had at its disposal vast material, technical, financial, and human resources which was – in light of then lively fantasies of advertised post-cold war "peace dividend" – ready to be repurposed. Wouldn't it be great, we imagined, if the parade could keep marching up the island to Harlem and the South Bronx where ready and urgent uses – building and staffing schools and clinics, cleaning up the environment, repairing crumbling houses and infrastructure – awaited.
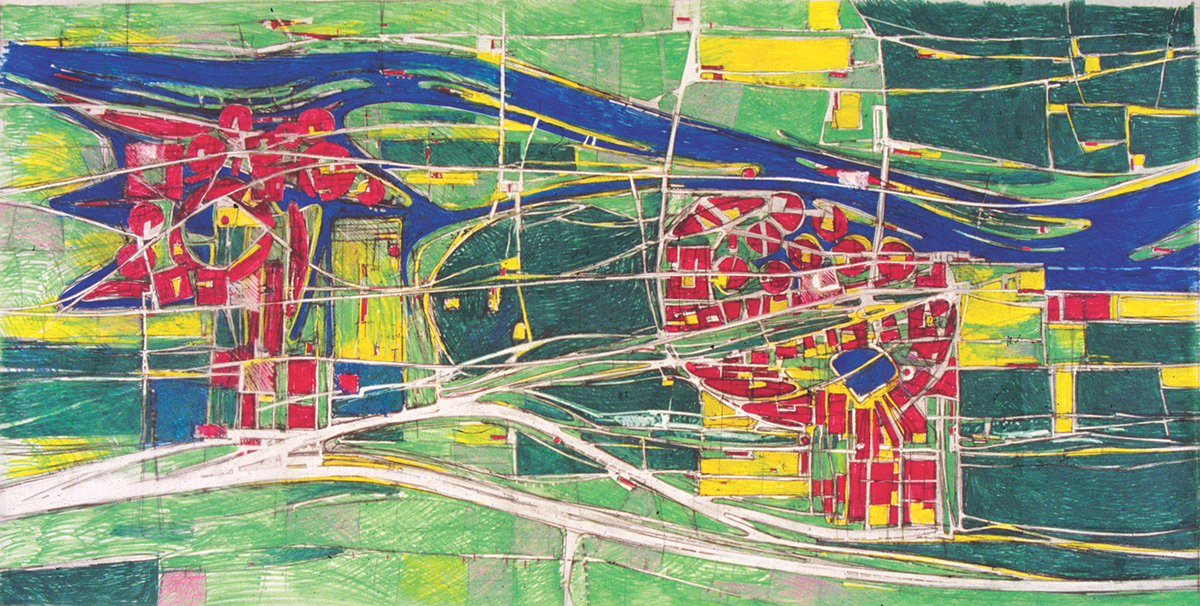
Neurasia: Urban Network
Neurasia is an imaginary city located somewhere between Hong Kong and Hanoi. The town is organized into a series of village-scaled increments, each distinct. A priority to pedestrians is achieved with an intense layering of means of motion. Within the city there is an abundance of small-scale agriculture, sufficient to support its population. Complex networks of green and blue space serve farming, recreation, oxygen production, environmental cleansing, and thermal regulation. At the center of the city, reflecting Asian tradition, is a void.
The fantasy of the single city is extended to a network of cities along the transcontinental line, which becomes an armature for transportation, organizes transfer among modes, and isolates disruptive uses. Cities blossom along this line when the local environment is fertile and receptive. Distance between the towns is calculated to enhance local self-sufficiency, maximize unbuilt space, and respect the bearing and artistic capacities of individual sites.
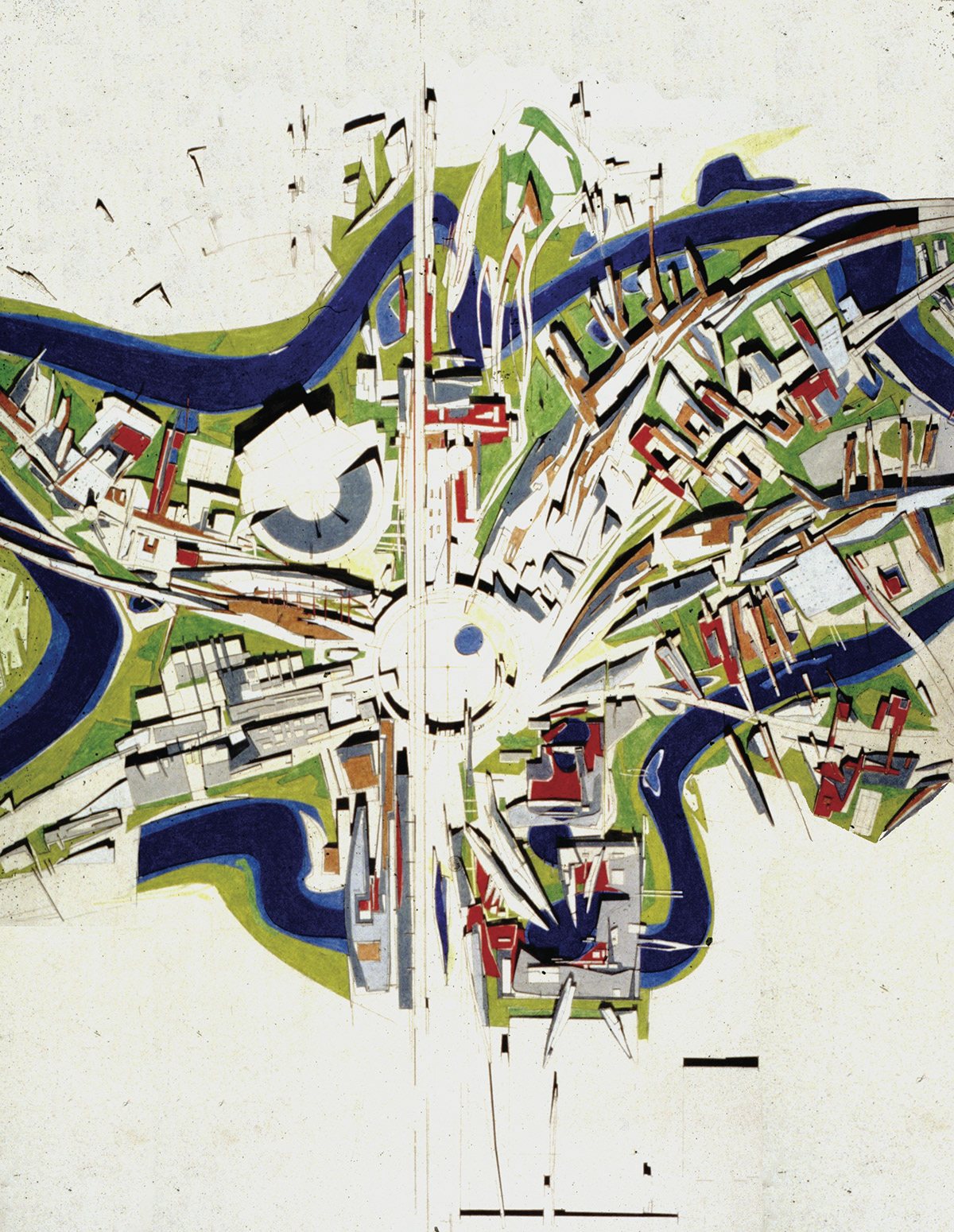
Spa Tokaj, Hungary
Tokaj – a plan for a new town in Hungary attached to a film production studio - is to be a town of pleasure and health. Its workplaces are the thermal spa, casino, hotel, medical facilities, concert and theater center, parks, film studios and academy, and cinema museum. This extraordinary program of leisure is to be supported by a rich apparatus of normalcy. The town – as any new town should be – is at once prototypical and practical, fantastical and exigent.
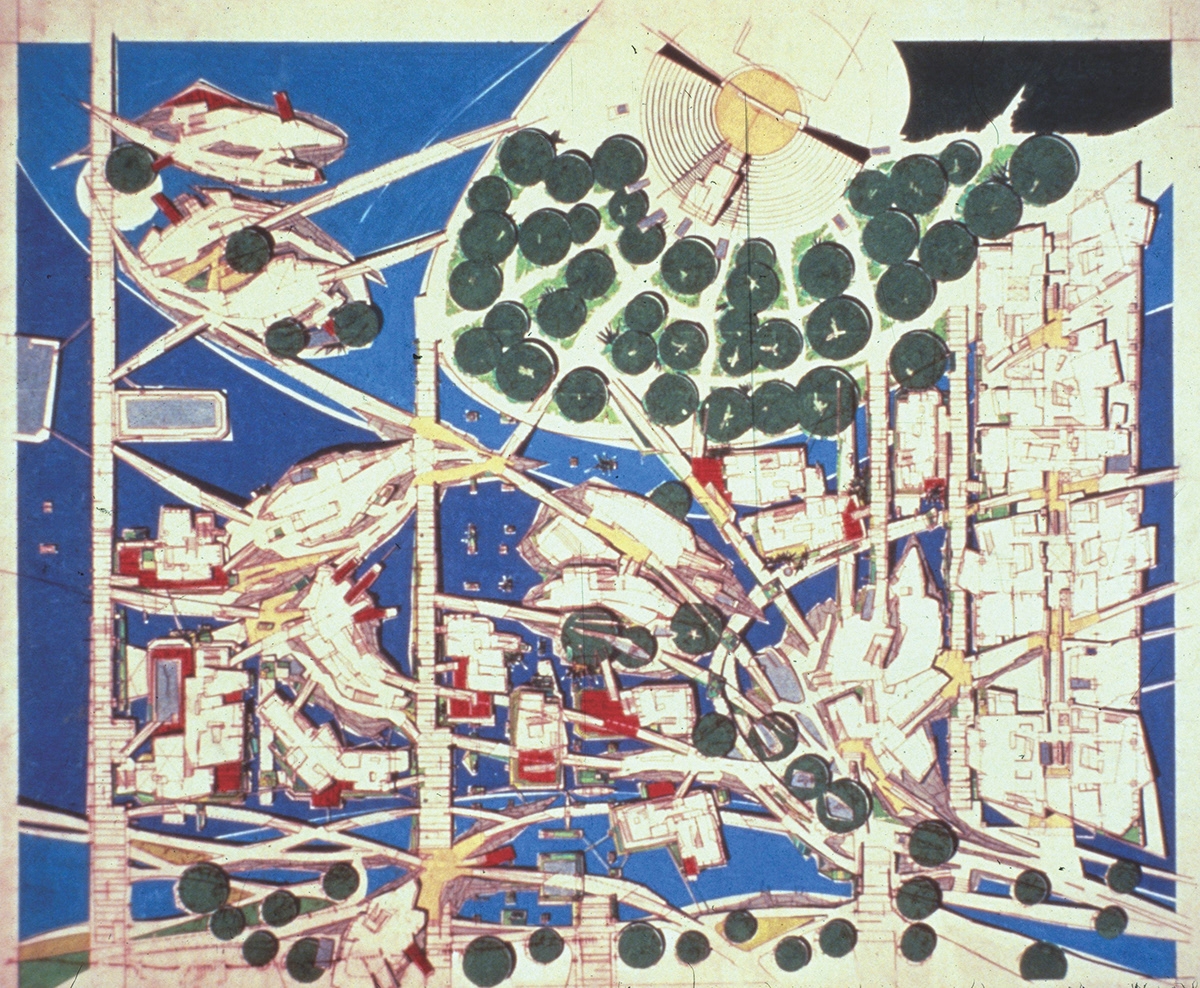
Brooklyn Waterfront
A design for a spectacular site on the Brooklyn waterfront situated opposite Lower Manhattan and below the Brooklyn Heights Promenade. Given the likelihood that this will be an intensely trafficked place, the proposal was to racket up the mix. A conference center is maintained to the north, augmented with a hotel on a deconsecrated cruise ship or aircraft carrier. A series of brick loft buildings fills out the northern end of the site and lines its eastern flank. Further down, a large amphitheater faces the fabulous view of Manhattan. At the south end of, we have proposed an industrial use: a barge-building yard. The barges would be fitted out as gardens, sports grounds, restaurants, and community facilities for use as constituents in the rest of the project and might be floated to other parts of the city to seed development of other stretches of waterfront.
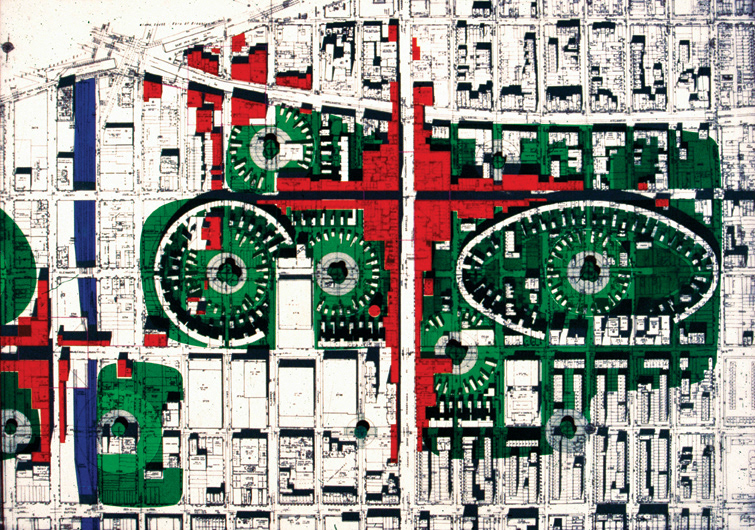
East New york
This partly derelict area is socially, topographically and ecologically (though not economically) rich, descending from bluffs and ending in wetlands and shore. It holds factories and canals, rail lines, and a huge neo-Corbusian middle-class apartment enclave. It is also a museum of virtually every failed social housing typology in the American experience. We wondered how East New York might be transformed not by an urban-renewal-style demolition or by historicist completion – the fulfillment of some of the turn-of-the-century developer's fantasy of original intent – but by the addition of new layers of circulation, of use, of green space and of form. First studies show a flow of this energy, of parks, of agricultural space, of small buildings, of new differences working their way through the neighborhood. As the project progressed a question arose: What might be the minimum initial invention necessary to get this going. The answer, we decided, was to plant a tree in the middle of an intersection; an "acupuncture" that might excess of public space devoted to automobile transport in New York would be reduced. Around these points, low-density, agrarian neighborhoods would develop. A further intended consequence would be the consolidation of several street-oriented neighborhood commercial centers.
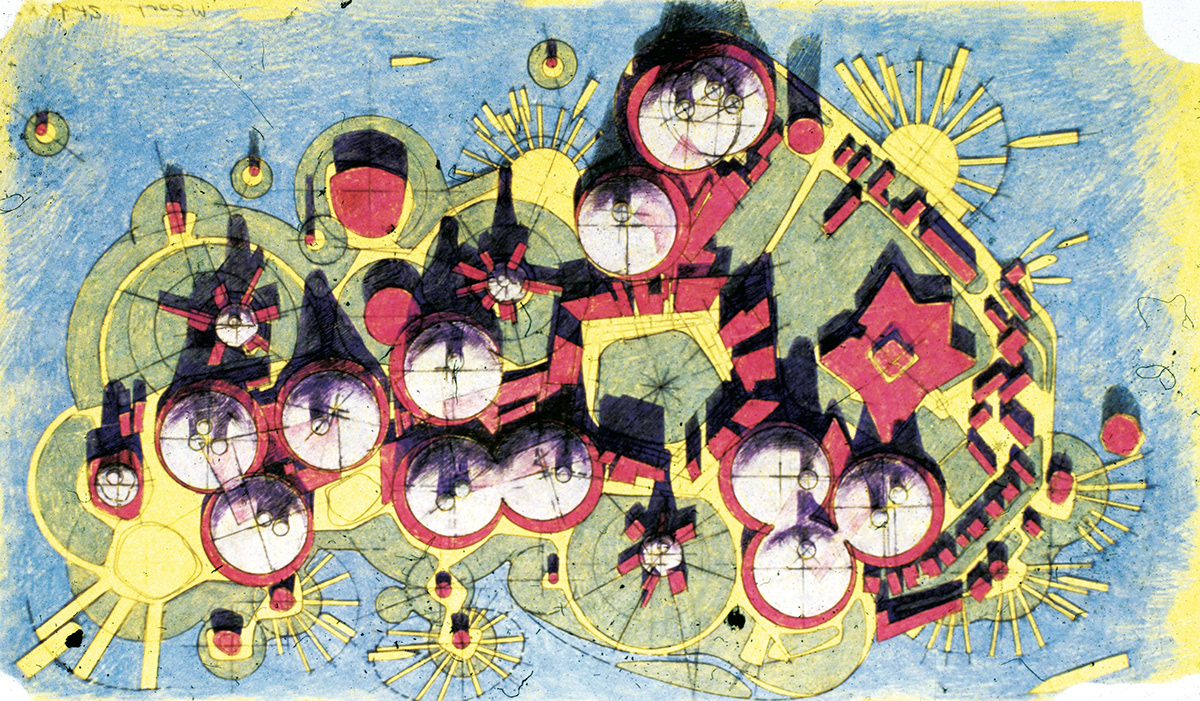
Governors Island
This spectacularly sited island in New York Harbor is, in this scheme, re-imagined as the "University of the Earth", a collaboration among local universities dedicated to earth and environmental sciences. The scheme re-uses the many historic buildings on the island and adds a series of flexible, loft-like structure to accommodate a variety of academic uses. The structures are meant to be evocative of the early nineteenth century forts on the island and its opposite shore. In addition, we have proposed that the courtyards of these building be enclosed by inflatable membranes in inclement weather.
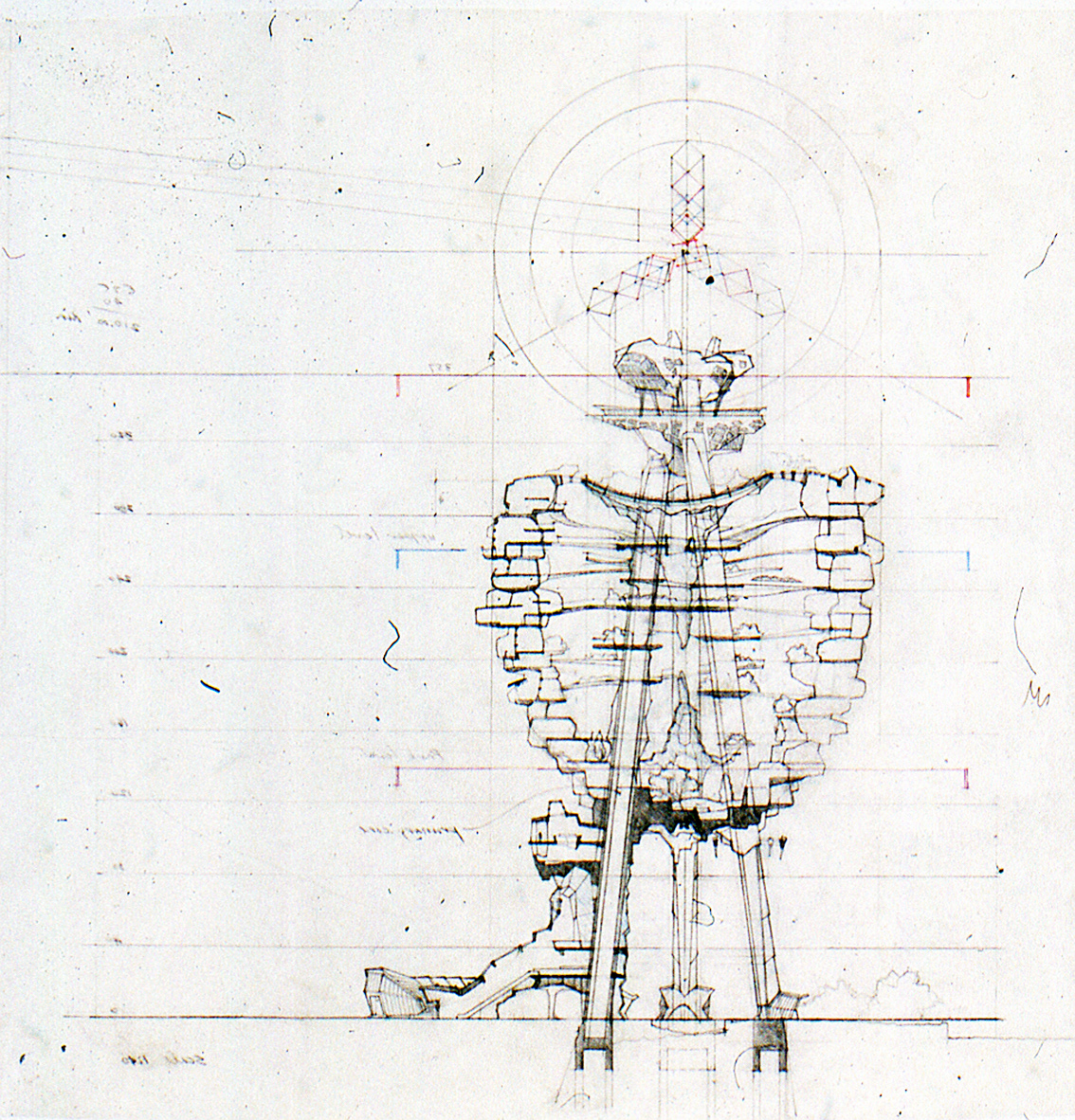
Hanseatic Skycraper
We fantasized these skyscrapers for sites in Hamburg, just visited for the first time.
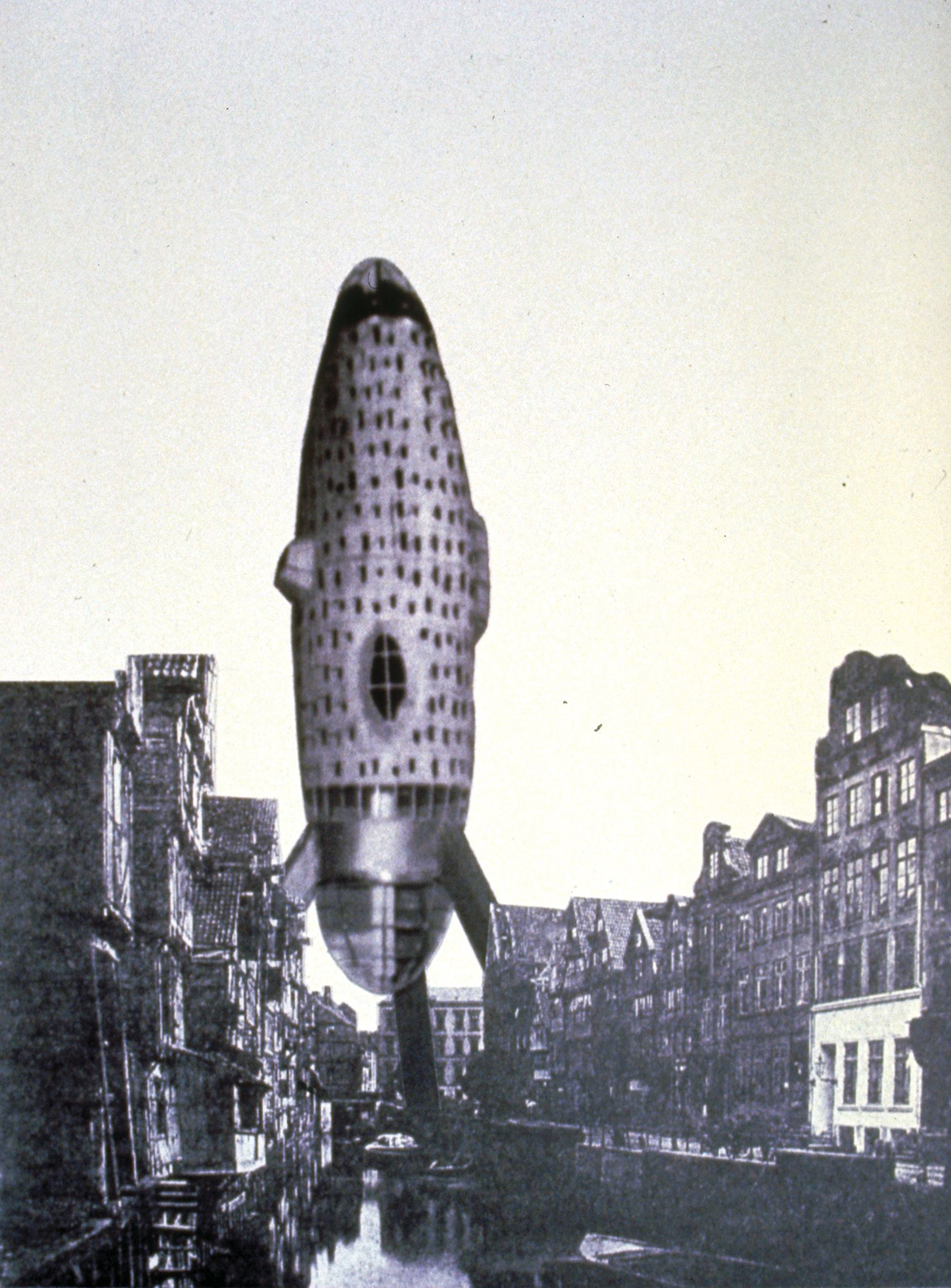
Pickle
We were doing some work in Hamburg and decided to quickly imagine a couple of skyscrapers there. Not much to be said about them save that the Pickle was designed well before the London gherkin and that it is lifted up to acknowledge the double-ended essence of a cucumber. The Fiddlehead suggests an idea about a close-packed multiplicity of slender towers in a single “building”.

Fiddlehead
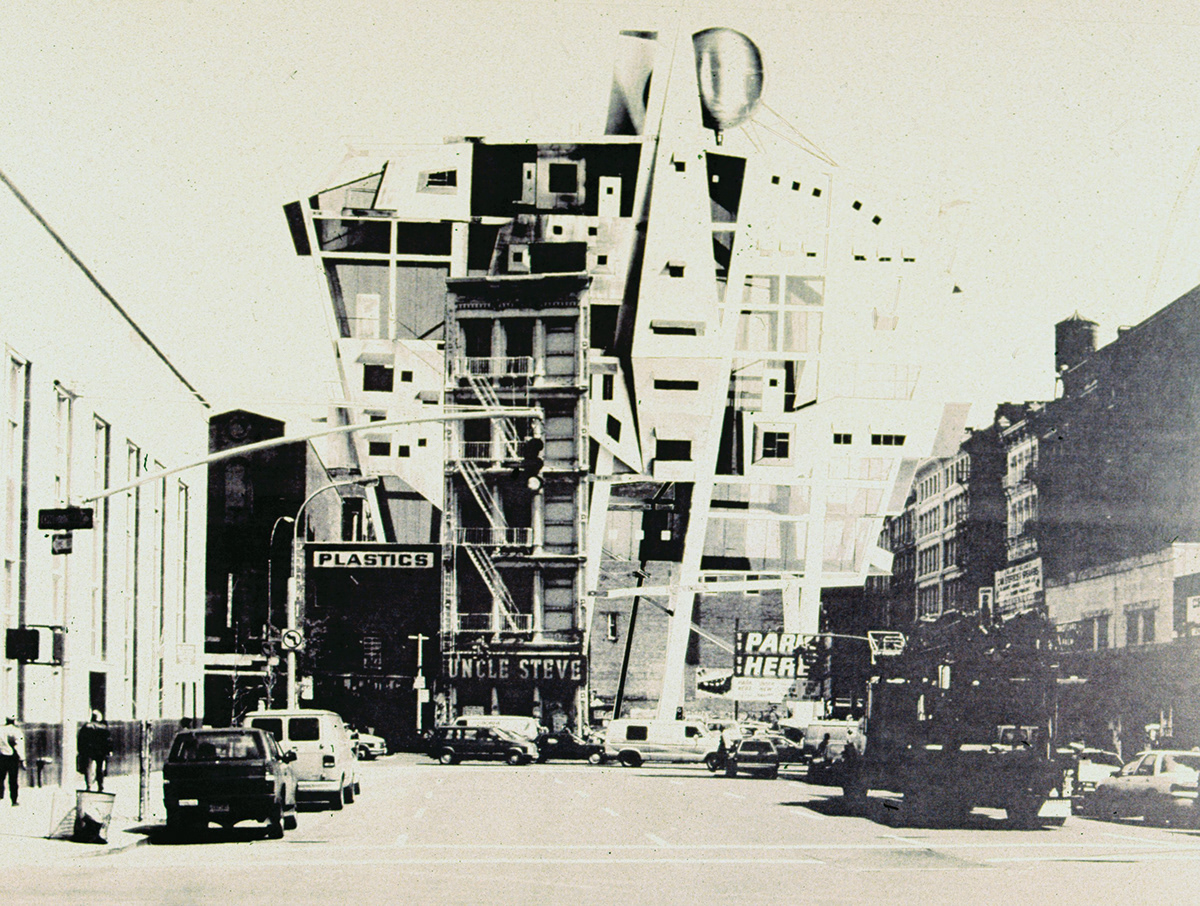
Sheep in Hamburg
The sheep continues the interest in animal figuration, bilateralism, elevation, and directionality but with a greater interest in the skeleton. Here, the structure is a multiple-dwelling and a series of distinct units sit within a skeletal structure. The prosody of the solution depends on the way in which the units – or organs – interact with the frame in a process of evasion, deferral, engagement, and support. The elevation of the building on legs is, in part, due to its siting on an existing parking lot but the principle, as with the animal houses, is also derived from the spirit of piloti and the notional “light lie on the land” that comes from barely touching it. This relationship to architecture’s eternal dialectic of elevation and excavation – the cave versus the tree house – is an abiding problematic in any architect’s work

Mass Movement, Times Squere, NY.
A replacement for the existing Times Tower and a first exercise in the use of the computer. The program is entertainment, and each element skewered on the shish-ka-bob bar, disco, and theater rotates at a different speed and direction from its neighbors. Never appearing the same twice, the building is meant as a high-tech Amiens Cathedral as well as a giant timepiece. The big canopy covers a huge opening to the subway and the circular ferris-wheel-like building across Forty- second Street is a revolving hotel.
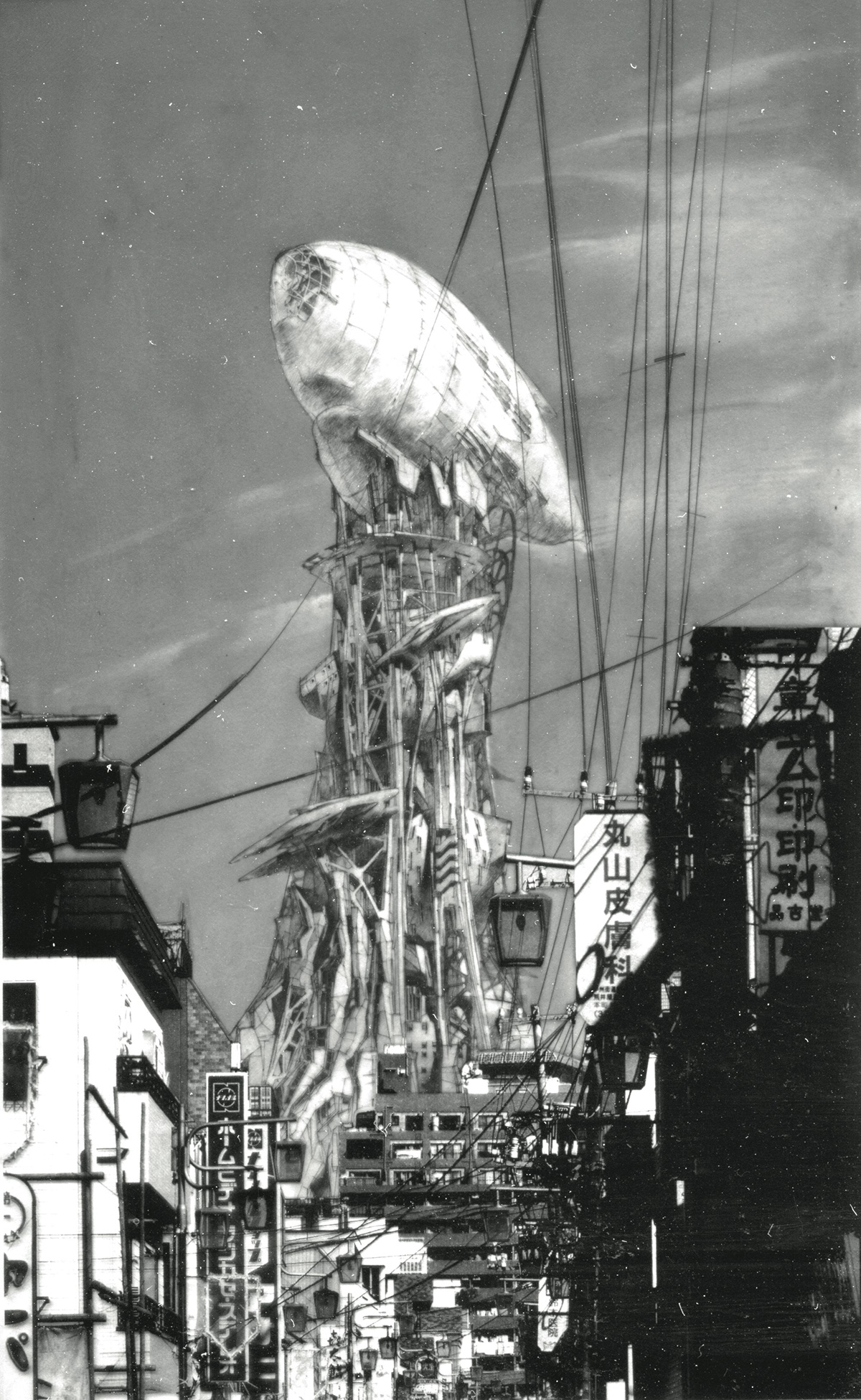
Godzilla, Tokyo, Japan.
The project's affinities with Godzilla are not merely morphological but conceptual. Just as that monster stands for a certain intensification of Japanese post-nuclear anxieties, so this building represents, an intensification of Tokyo-ness. In it, the tangled skein of the city finds a critical mass and erupts into form, a verticalization of the fundamental (dis)order in the city. As with traditional skyscrapers, Godzilla is divided into three parts. The lowest includes large-scale, publicly-oriented spaces, including theaters, department stores, and other commercial uses. The middle portion holds office space and the fish-like crown, apartments.
Godzilla is also designed as a strategic urban blockage, thwarting and then reorganizing traffic. It is a center of dissemination of green, blue, and car-free vectors, for the expansion of a zone of pedestrianism, and for the insinuation of fresh tendrils of form and materiality.
Godzilla is also designed as a strategic urban blockage, thwarting and then reorganizing traffic. It is a center of dissemination of green, blue, and car-free vectors, for the expansion of a zone of pedestrianism, and for the insinuation of fresh tendrils of form and materiality.
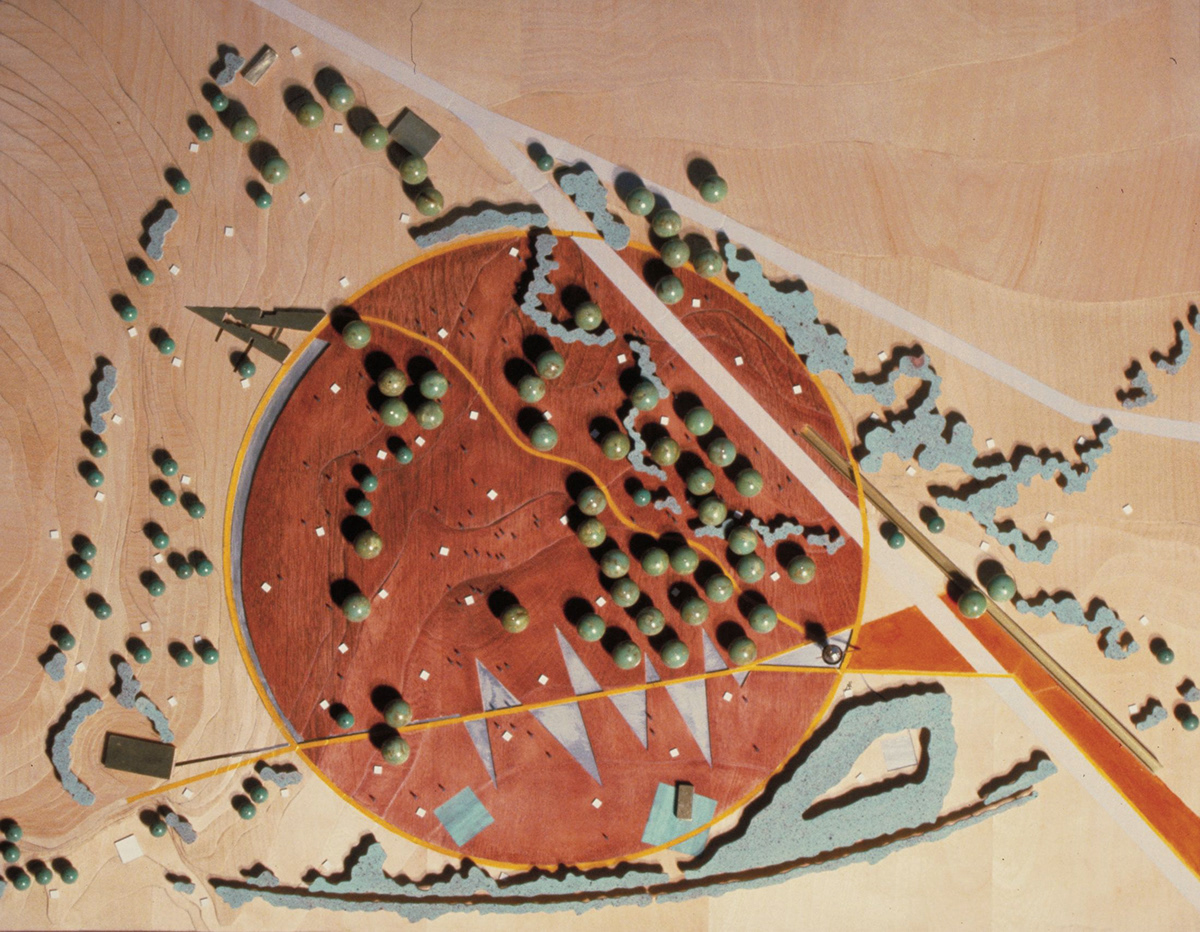
Parque Los Olivos, Mexico City.
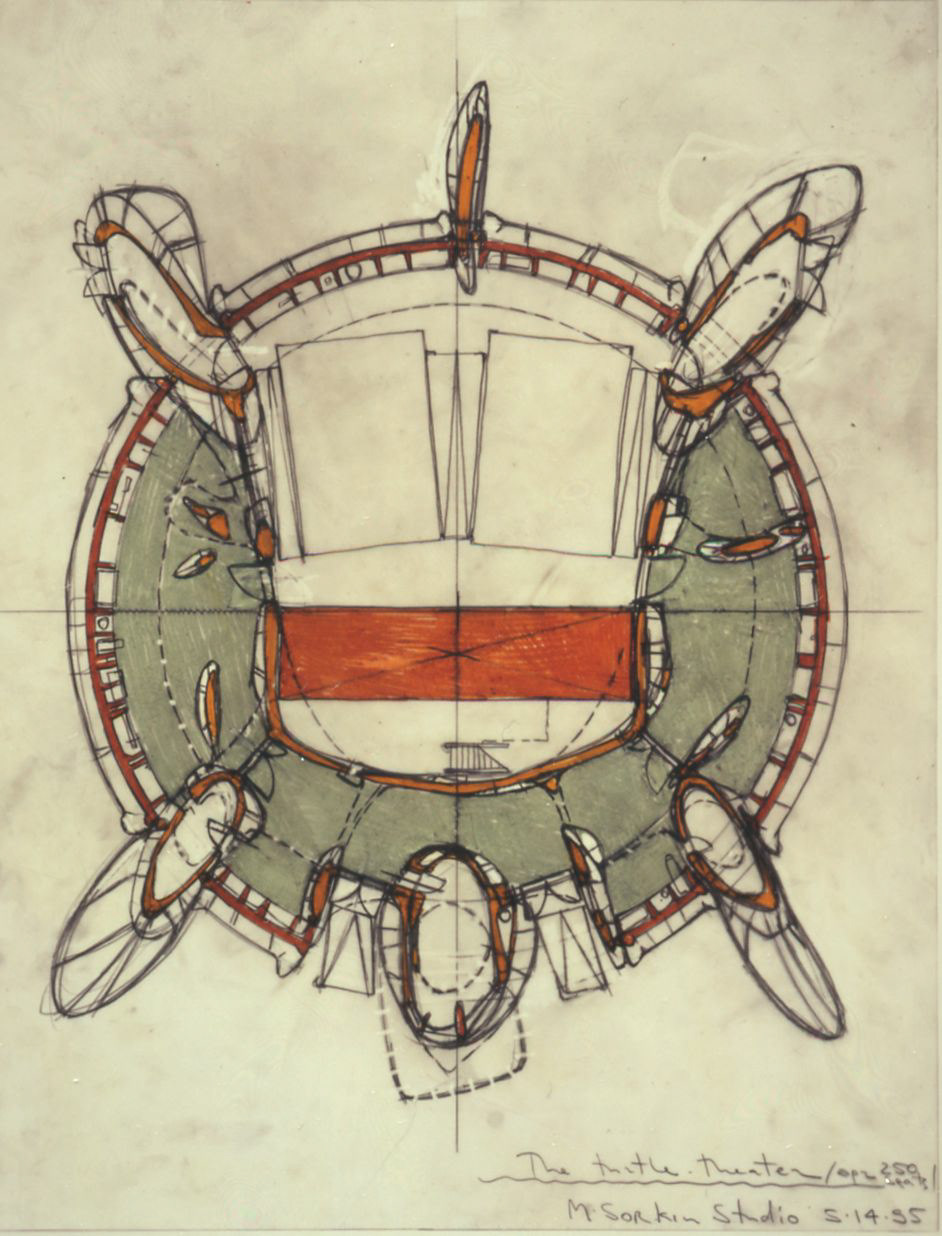
Turtle Portable Puppet Theatre
The motif of body and shell is carried on by the Turtle Theater, which riffs a creature that succinctly expresses this dualism. Here, though, the body in question is multiple, the bodies of the people who shelter within for performances. And the shell is itself no turtle's rigid box but a thin fabric membrane kept up by air pressure.
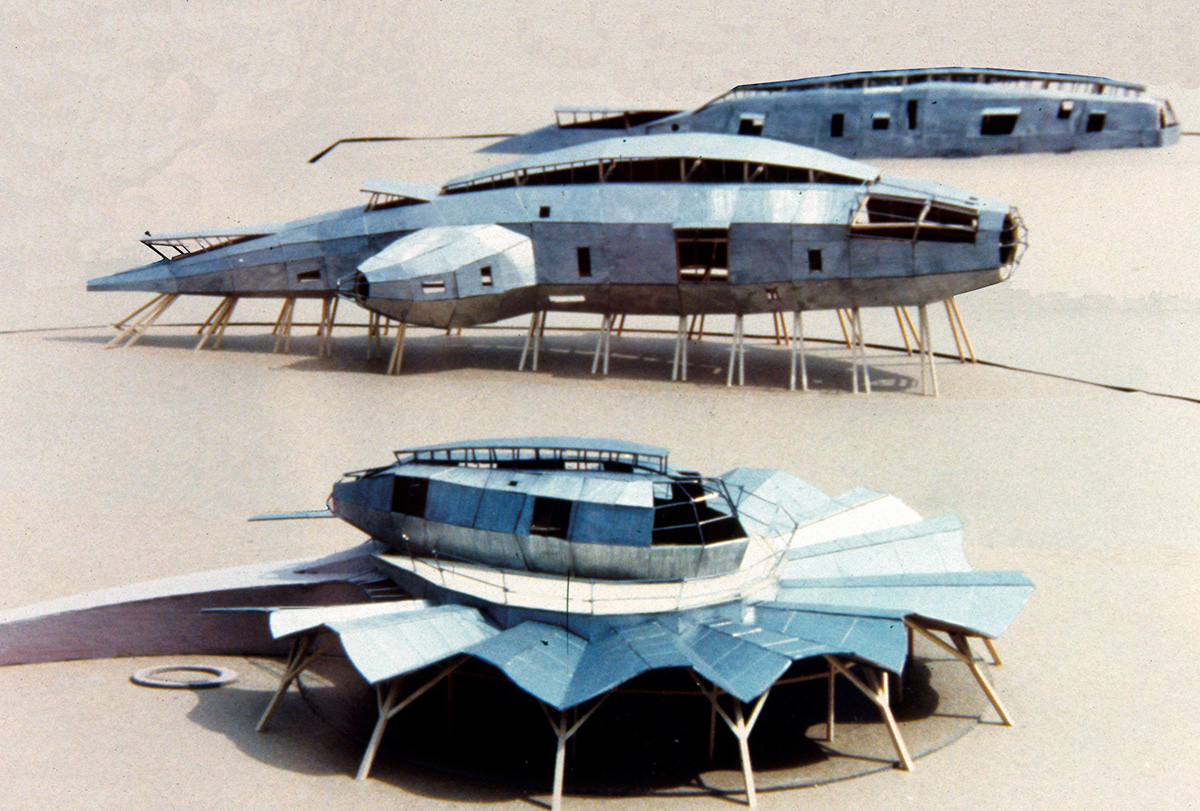
Beached Houses
These little houses are all excursions in bilateralism, studies of symmetry and asymmetry. Fish are ideal research topics because they are symmetrical but only until they wiggle.
The Beached Houses are a part of the Animal Houses - series. The houses are simply made up; the Beached Houses, is the result of a somewhat flaky commission. On a piece of land next to his own house and a couple of blocks from the beach, a Manhattan art dealer proposed to build a little colony for sale at cost to his artist. We proposed three different species of loft houses, all caught in a net of palms.
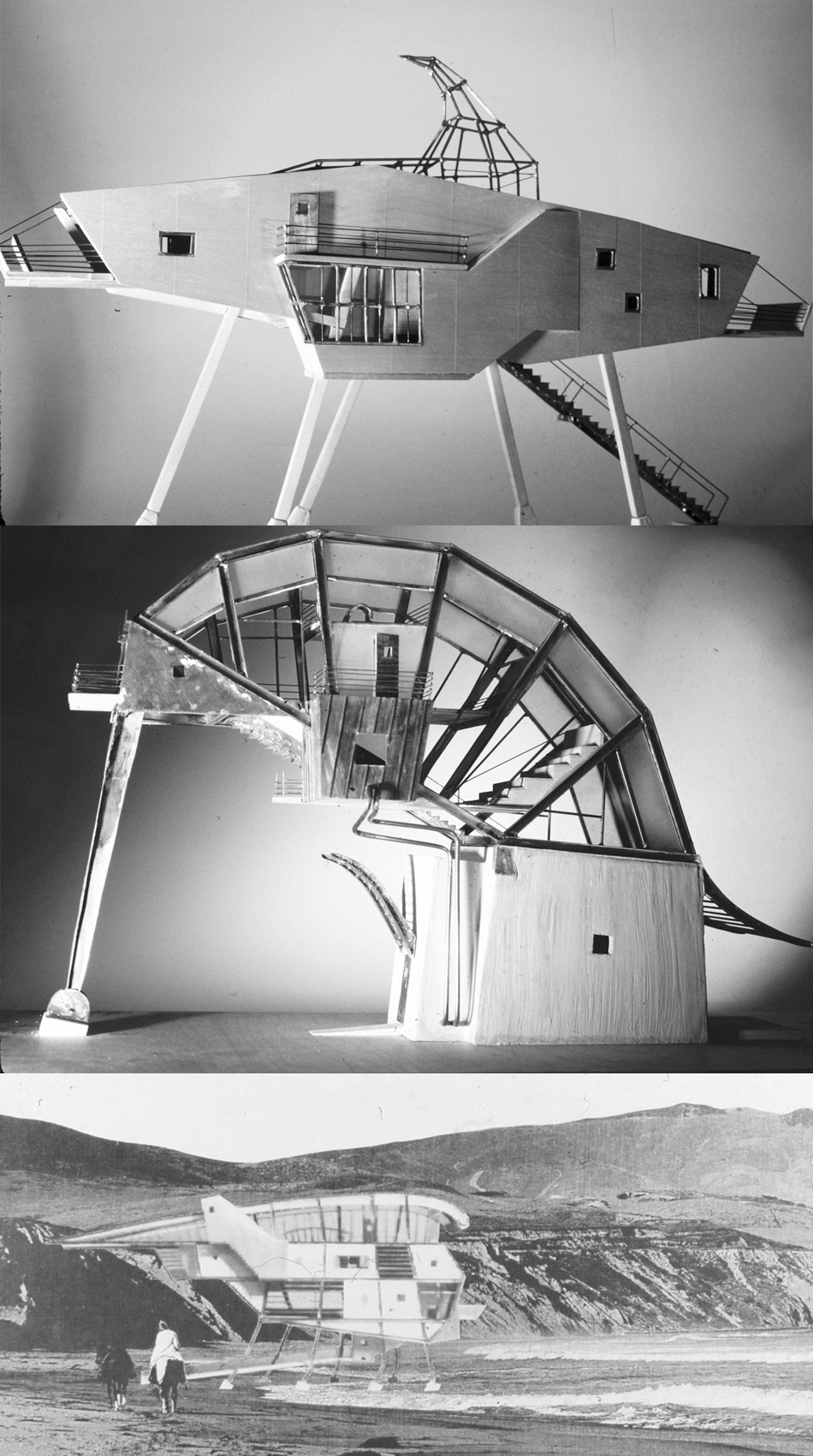
Animal Houses: Dog, Frog, Aardvark.
Part of a group of houses dedicated to an investigation of variations in bilateral morphology, these projects also embodied a then current interest in zoomorphic shapes. The series – dog, frog, and aardvark - also includes the sheep, a more elaborate loft building for designed for a site in Manhattan. Sheep is one of a number of projects undertaken by the studio to explore the idea of "resistant" loft spaces. That is, instead of the paradigm of undifferentiated space to be sub-divided in use, these projects examine the greater flexibility inherent in spaces that must be aggregated to form useful wholes.

Church Street Loft Buildings
Like the Sheep, the Church Street Building is an essay in the relationship of plastic volumes and a regular frame. Here the dialogue in ratcheted up a notch or two by the complete, gridded, regularity of the frame itself, by the larger number of individual habitation organs, and by their anxious relationship to the way in which they’re supported by the structural grid. While the dwelling units are elevated, a theater – requiring no natural light – is sunk in the earth below the redundantly wide street.
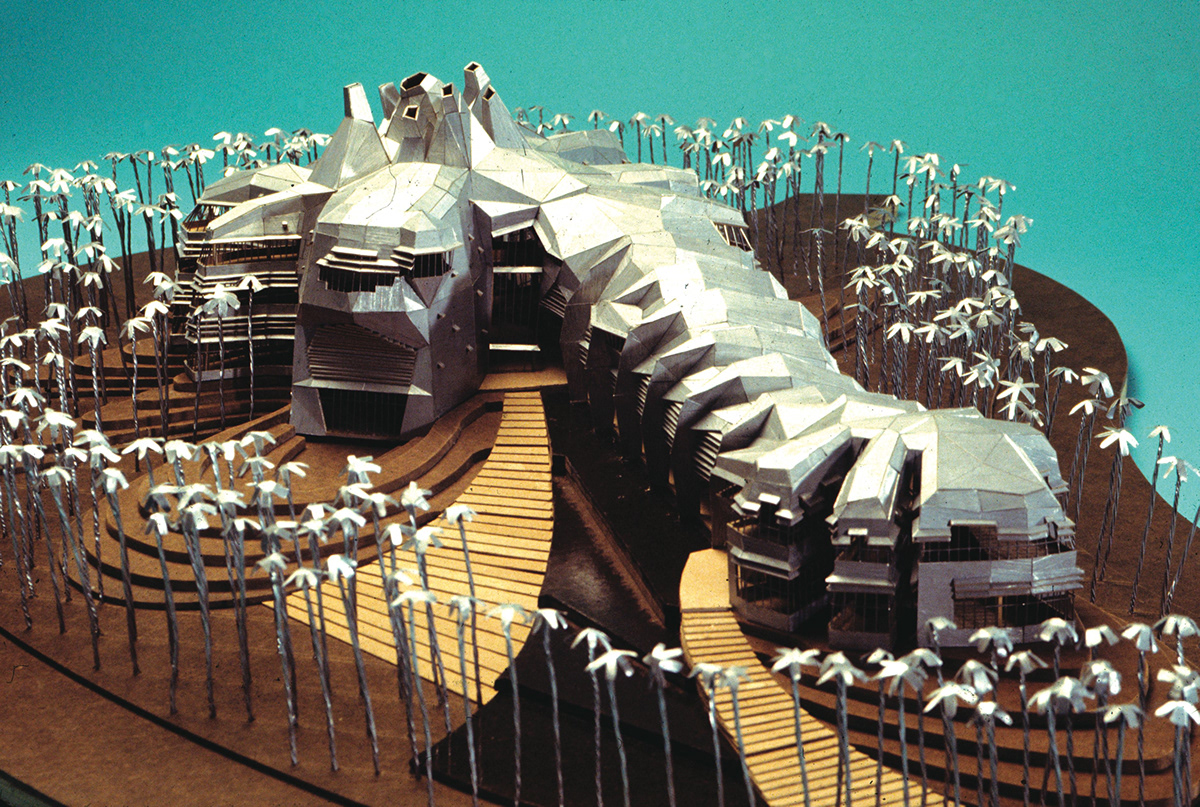
Rancho Mirage
This building – done in 1988 - houses a municipal program similar to that of Wagga Wagga but the morphology is more hybrid. Clearly, this is a somewhat anxious object poised between geological and biological conceits. It evokes, I think, something of the difference between the gene splicing impulse and the singularity of the recombinant forms it produces to more strictly surreal styles of juxtaposition (Max Ernst), in which the force comes from the autonomy of the elements conjoined.
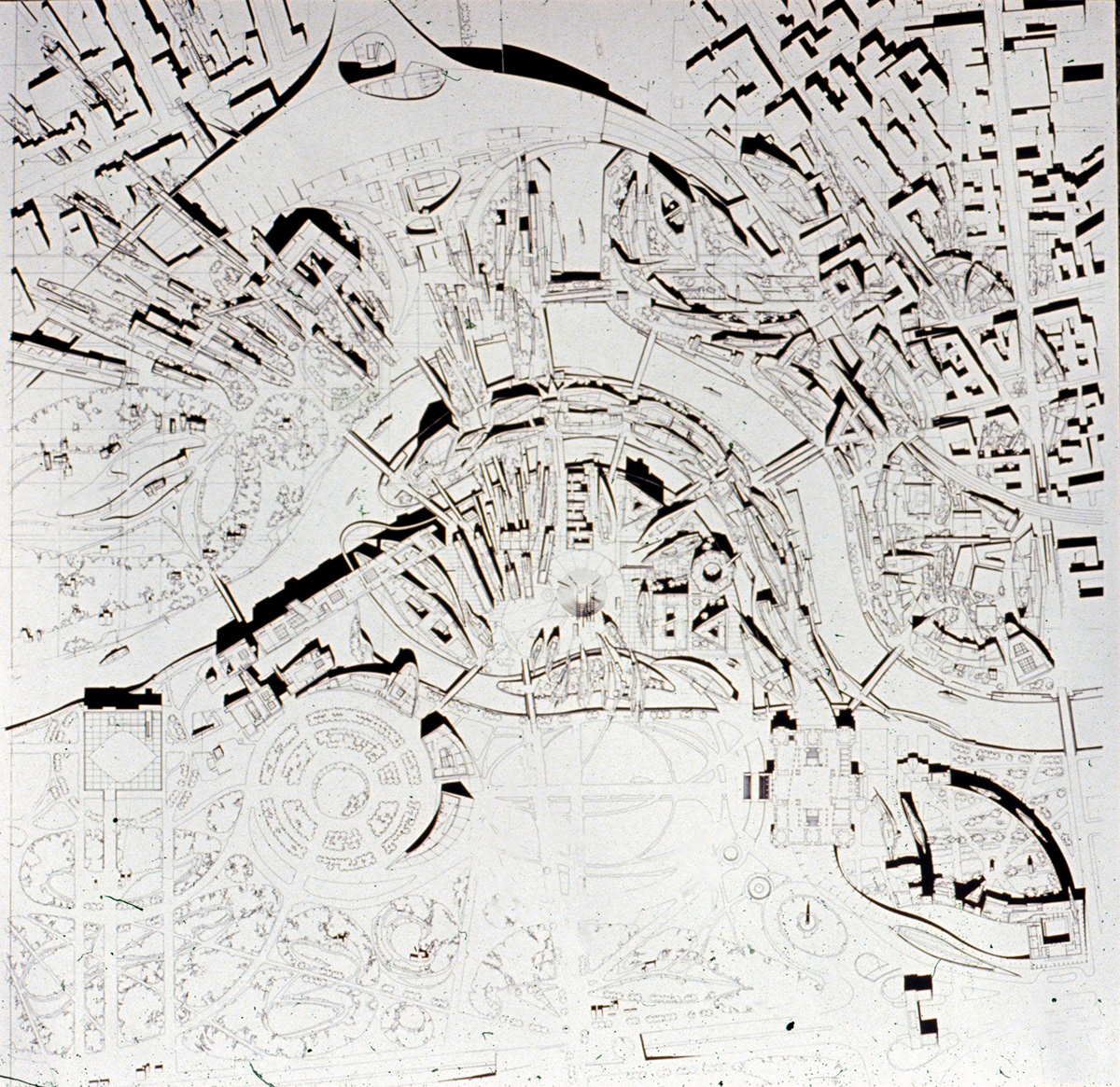
Berlin Spreebogen, Berlin
This competition project for a new administrative district in Berlin attempted to reinforce a democratic environment by expanding the precinct to the scale and complexity of a neighborhood. The overall strategy involved providing a surfeit of building in relatively compact increments to both establish a compact scale and to encourage coalition and consensus in the occupation. Public gathering spaces are provided at many scales, including a long arcade through the main range of parliamentary offices and a series of spaces meant to evoke such familiar public places as Harvard Yard, Lincoln’s Inn Fields, the Washington Mall, and the Piazza Navonna. These are not reproduced in any direct way but are invoked in spirit and use. The range of spaces is intended to support spontaneous gatherings and demonstrations at a wide variety of scales.
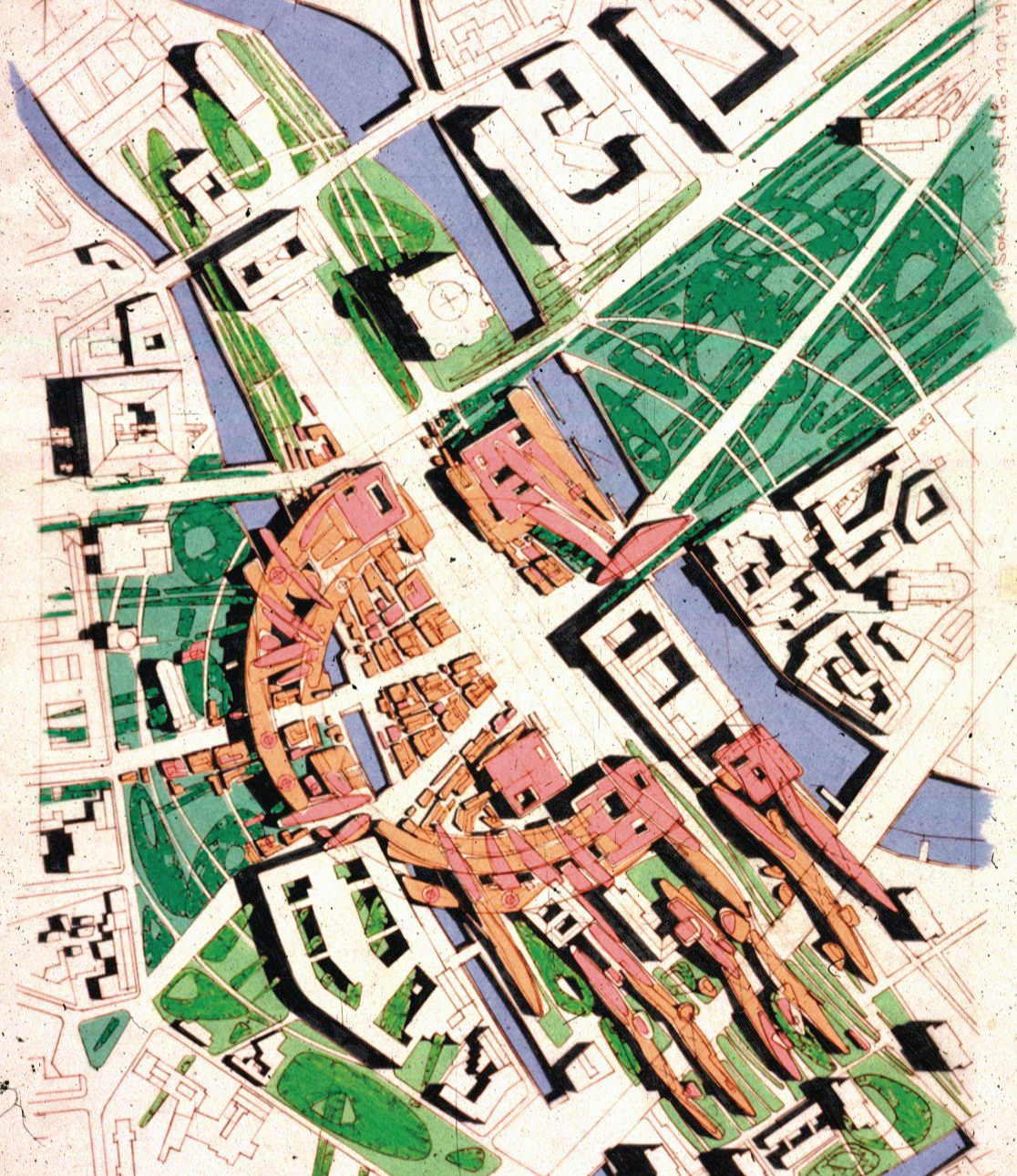
Spree Insel, Berlin, Germany
This project seeks to make a mixed-use neighborhood from what might simply have been a single-use government precinct by adding housing and commercial activity to the program of ministerial facilities and museums. The proposal is organized by a large circular figure that unites the disparate activities and is intended to accrete a range of variations, including a large public market in its interior. Cars are excluded from the center of the site and green spaces within the project are meant to propagate through the city, linking existing parks and gardens into a continuous chain.
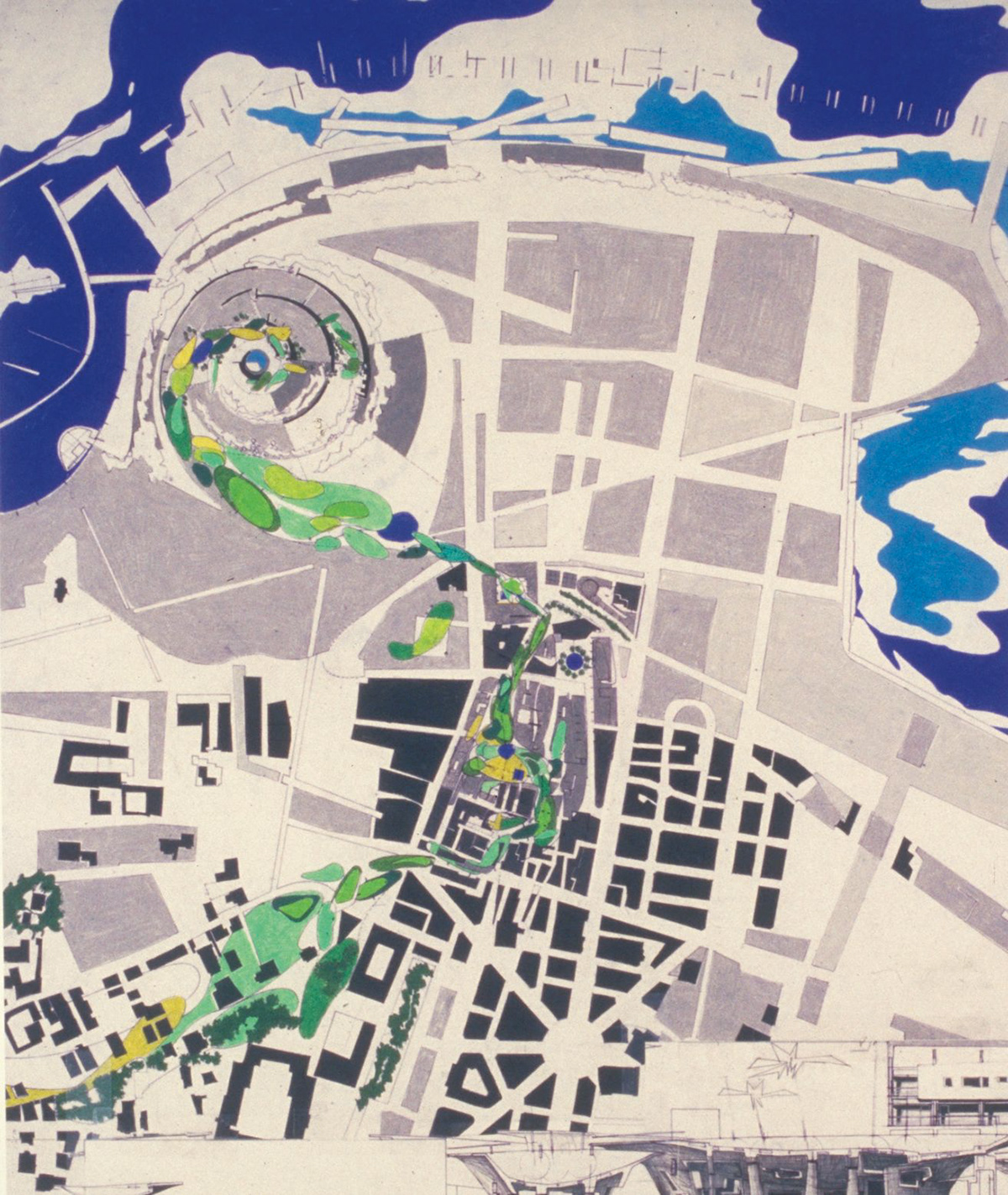
Souks of Beirut
This competition entry also incorporates mushroom-shaped pavilions, here meant as shelters for a public produce market with roof-top gardens for the upper level apartments that surround them. The aim of the project was both to stitch the divided city back together along a new, unifying, green line and to provide a vigorous mix of uses, including cinemas, department store, shops and offices, a mosque, exhibition halls, restaurants, and other components of a shared everyday life.
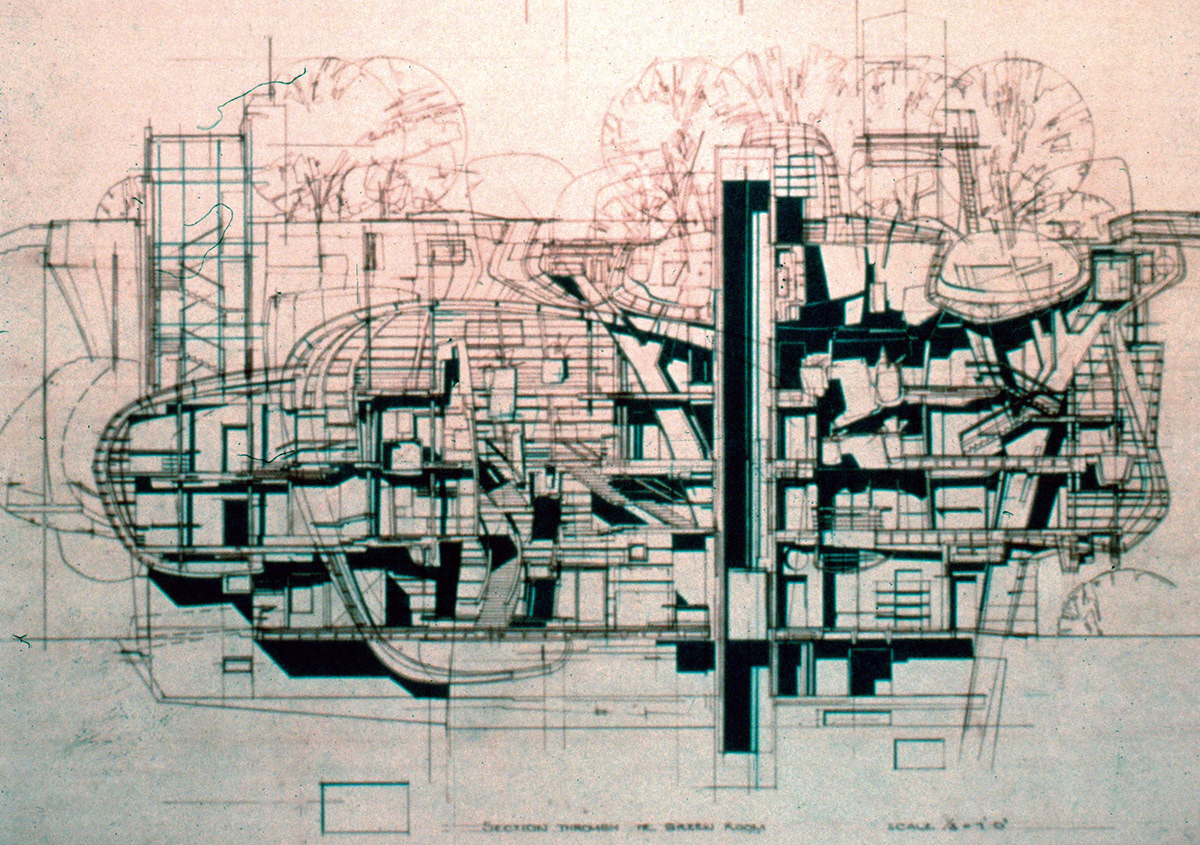
Shrooms
For a neighborhood in Brooklyn, not far from Arverne, we looked at an infill loft prototype of somewhat more dramatic character but with a similar lightly biomorphic vibe. These structures were intended to grow opportunistically on the numerous derelict sites in East New York and, as they did so, to create a through-block pedestrian infrastructure. Each of the “shrooms” is centered on a communal “green room” that houses circulation, collective social spaces, and shared internal vistas. A series of cores radiate from this center and from these, in turn, private loft spaces cantilever in ovoid pads. The wash from the public walkway through the semi-private internal space to private units turns public again at the roof-top which provides both leisure space to residents and links to neighbor shrooms for upper-level circulation opportunities.
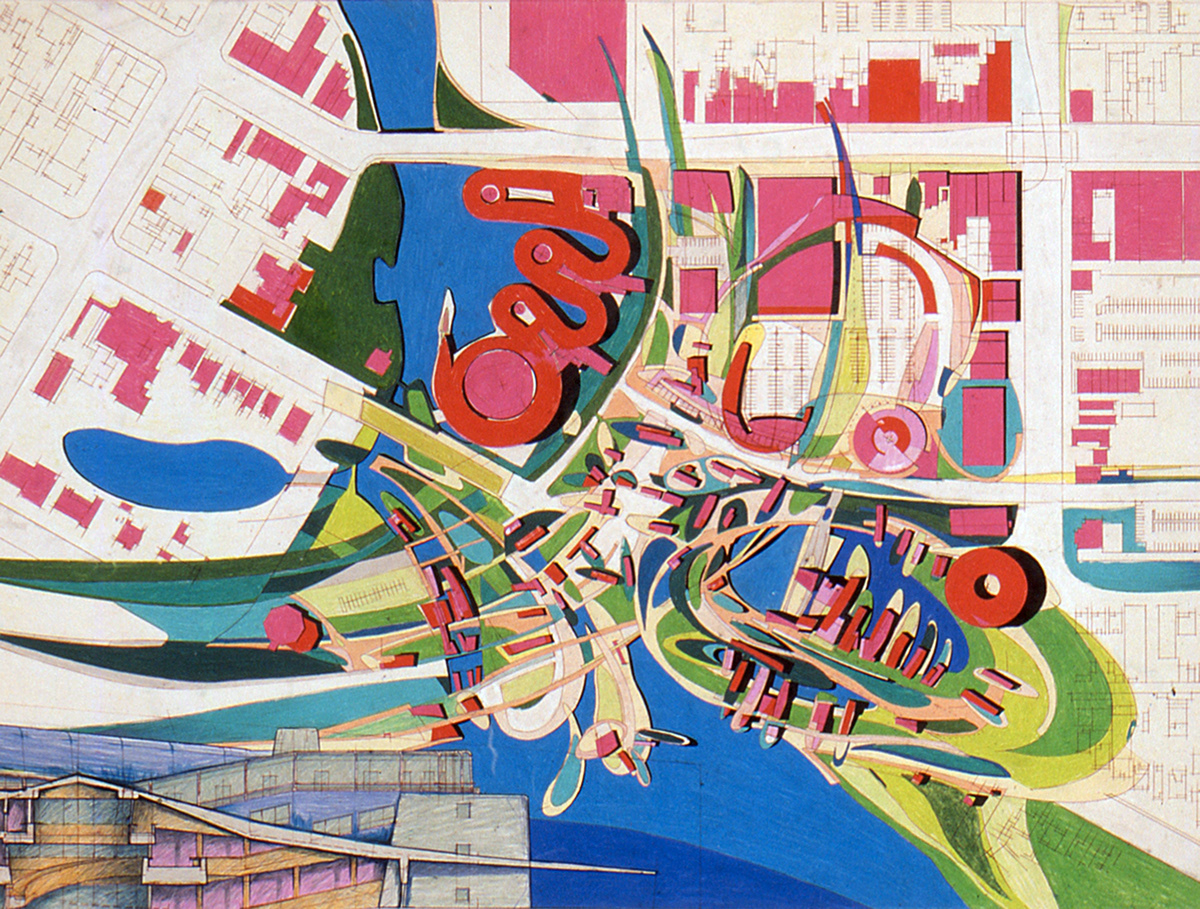
Wagga Wagga Town Hall
There’s a certain obvious efficiency in the serpentine form, like the convolutions of the intestines which both pack great length into a minimized area and – in the case of an architecture which is porous – allows lateral communication between runs of building that wrap into parallel. This project, in plan, combines both linear bilateralism with a series of organs – larger spaces – that occur periodically, with influence in both plan and section.
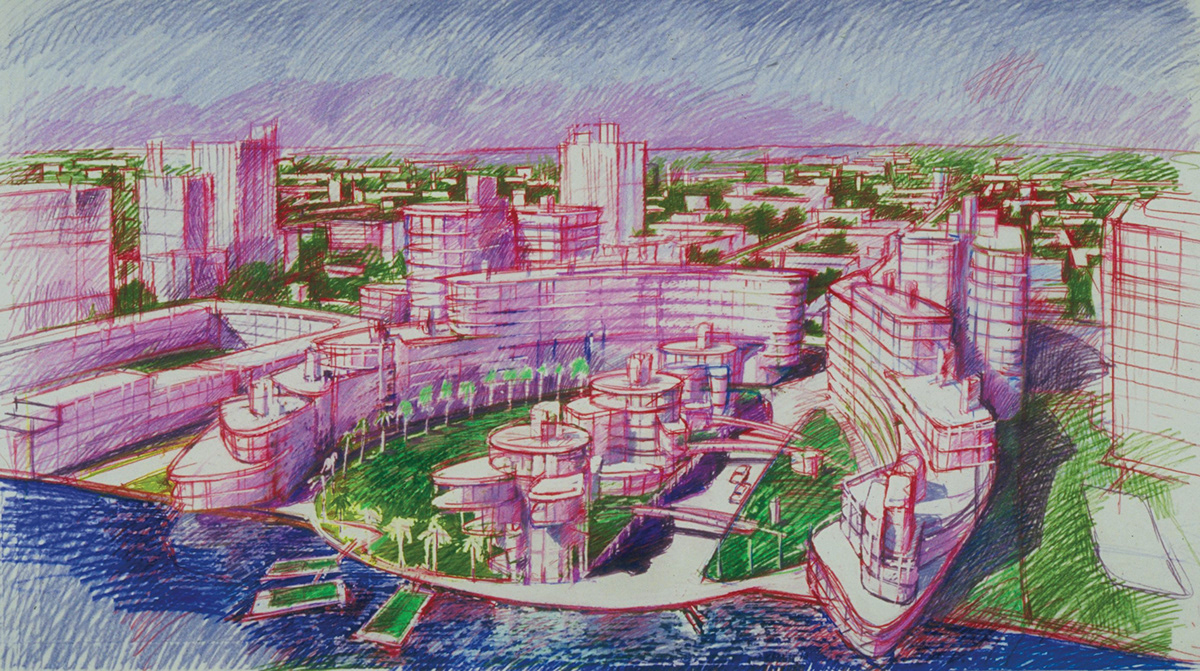
Mondo Condo
Several hundred condos on Biscayne Bay called for reconciling the competing claims of cars, density, view, and a water table that made construction below grade prohibitive. We wanted to keep as much of the ground plane as possible free as a recreational amenity for the project and to tie the development into its neighborhood by offering a green opportunity to bring people from inland to the bay shore. Each unit commands a view of the water and is cross-ventilated to reduce cooling loads.
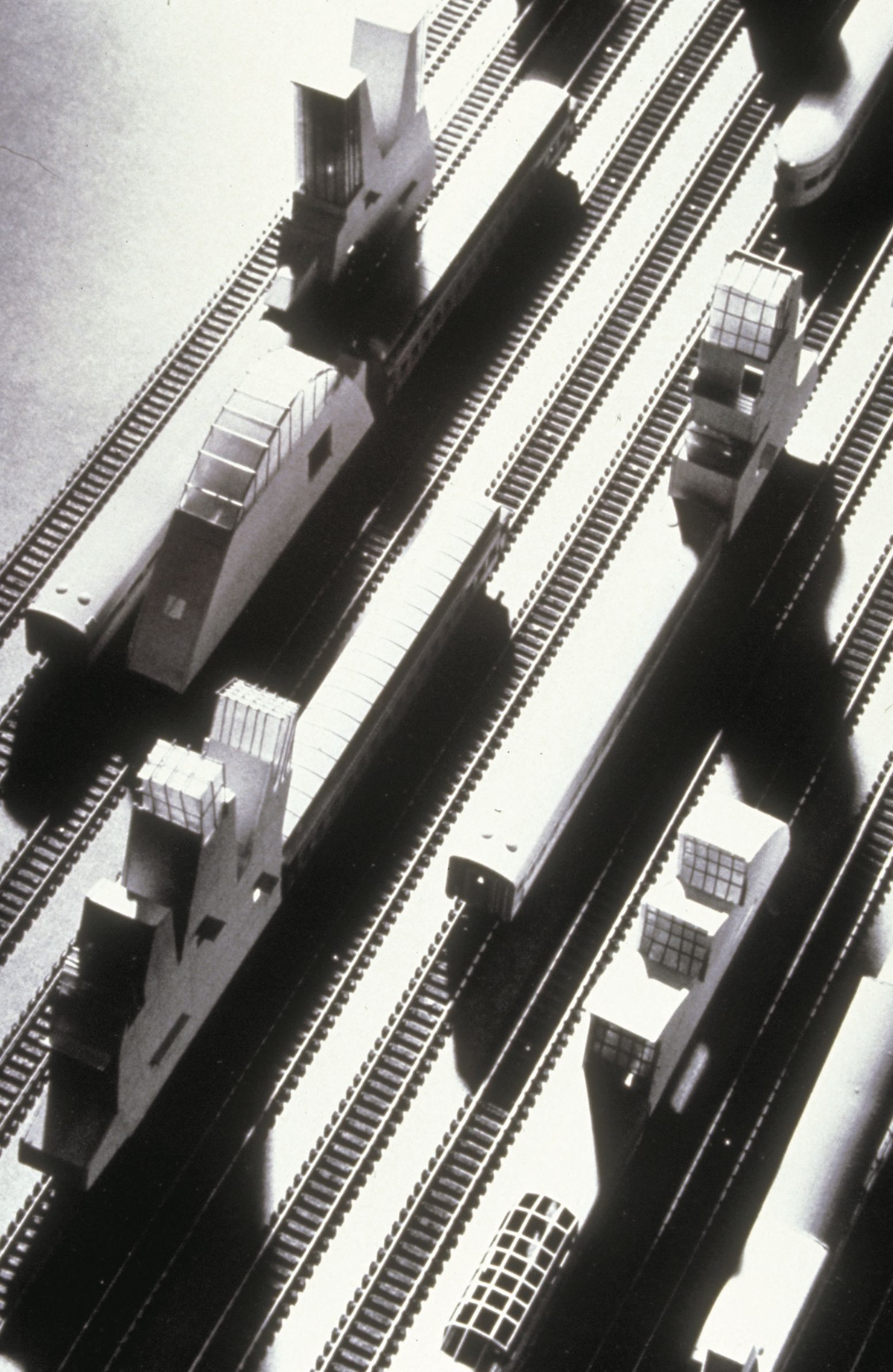
The Tracked Houses
These polemical houses – inspired by the plight of a community of homeless people living in a railway tunnel and abandoned rail yard on the west side of Manhattan – introduced literal motility into the repertoire of representational effects. While their forms are admittedly cartoonish, the random motion of the complex of loft-beasts, each coupled to a repurposed railway car, is intended to evoke the constrained nomadism of this rejected population.
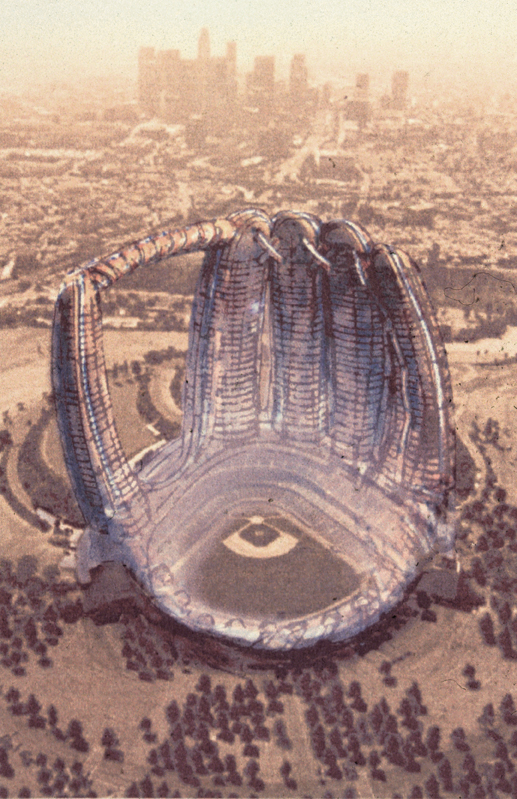
Dodgers Stadium
After it was suggested that Dodgers’ Stadium in Chavez Ravine in Los Angeles be demolished for a mixed-use development, we suggested that a baseball park might easily be combined with a series of high-rise towers.
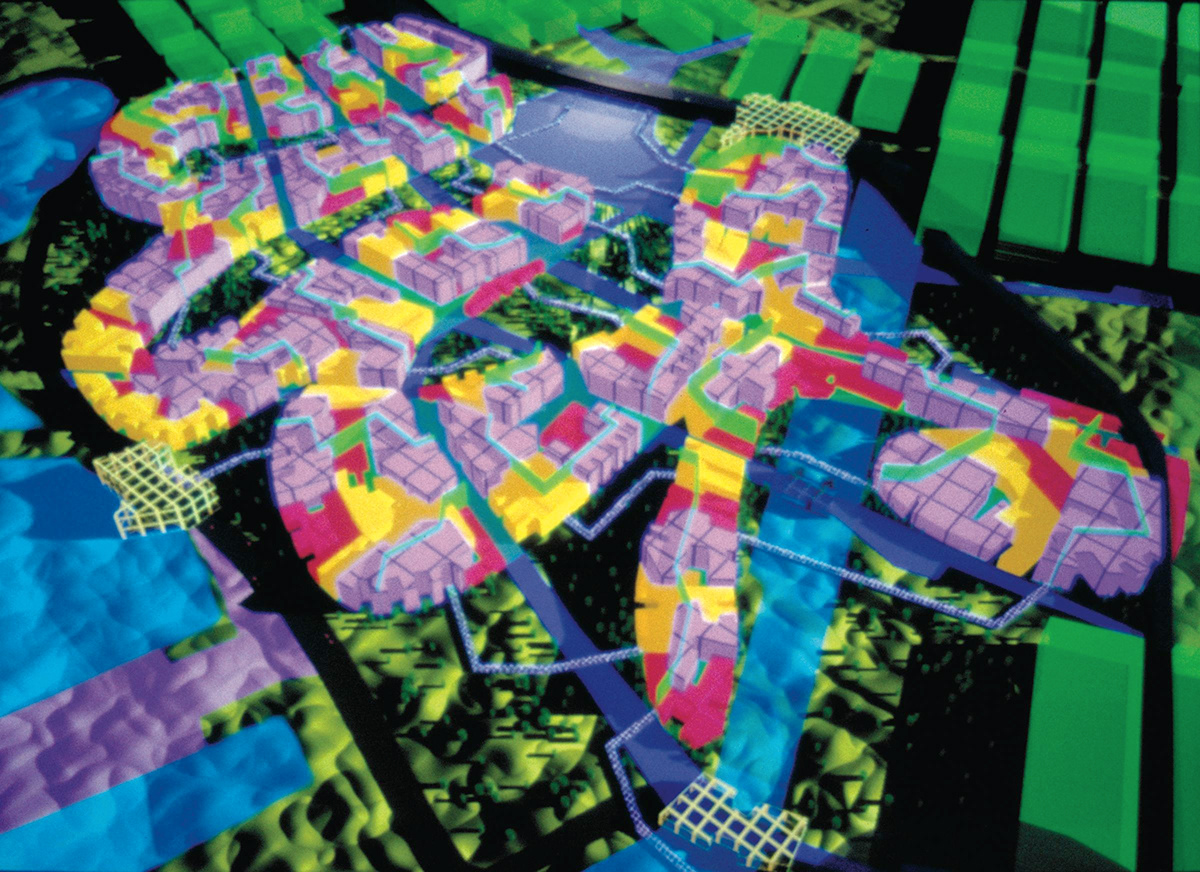
Bay City Studies, San Francisco,CA.
An unsolocited master plan for a portion of the San Francisco waterfront.
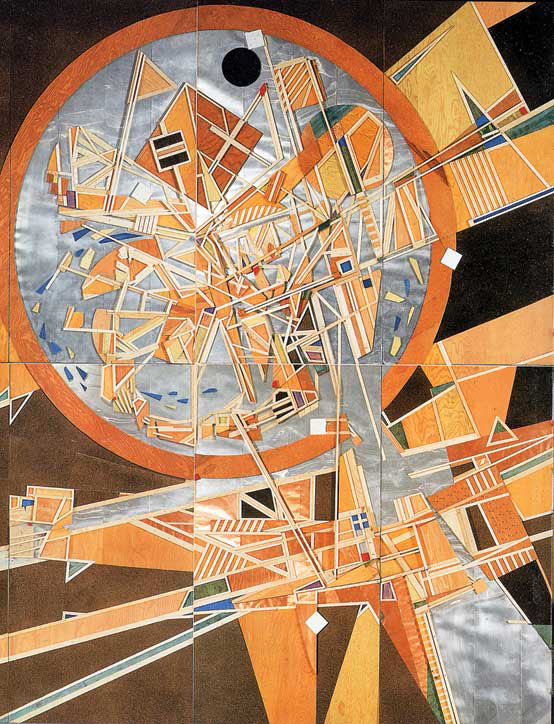
Model City
First of an ongoing series of Urbanagrams and took the form of an Ananlogie Relief Plan. Meant to be an elastic representaion of urban ideas, the model shows relations of near and far, solid end dense, built and unbuilt, green and bue, as well as suggesting other potential particularities of oform, scale and place.

