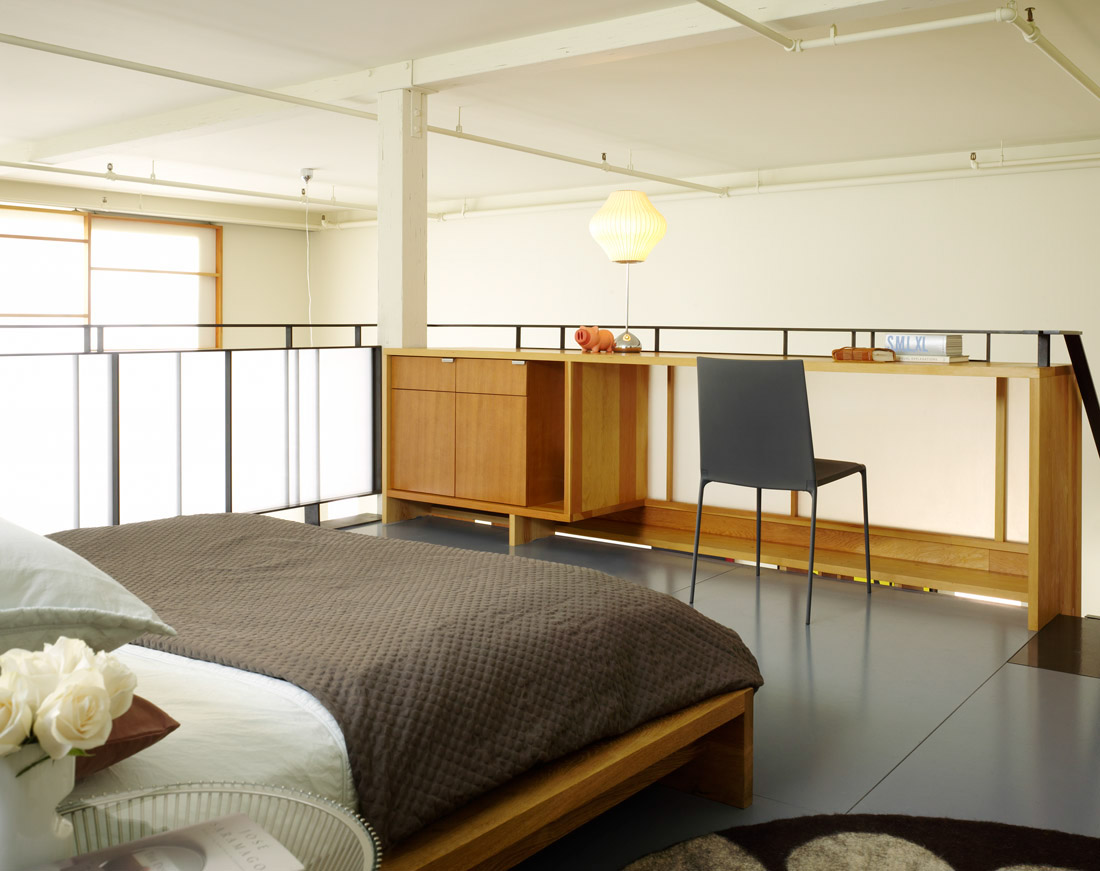Our clients, a young couple, sought to transform a poorly designed loft space in San Francisco’s Mission District into a highly functional, cleanly detailed home that matched their urban lifestyle.
The solution unfolded in two steps. The first was to turn the existing architecture into a neutral white box. The second was to strategically insert five architectonic elements (cradle, zipper, hearth, stage, and scrim) into the space to animate the scaleless container. These elements, whose form and articulation were directly driven by the client’s concise program, were fabricated out of steel, Douglas fir wood, resin, and fabric. This utilitarian assemblage of elements provides the most minimal of interventions, largely due to the pragmatics of budget. It is a true example of design following necessity.
The cradle includes two office work stations, book shelves, coat closet, and storage. It provides a poetic threshold upon entry into the loft as well as a necessary division between the kitchen and entry vestibule.
The zipper, a delicate steel-and-wood stair and railing assemblage, weaves vertical circulation through the cradle form while it provides an elegant privacy screen for the sleeping loft.
The hearth, combining fireplace and storage, provides the necessary anchor element to the adjacent living program.
The stage, the kitchen island and bar, provides guests with a front-row view of proscenium style culinary performances.
The scrim, a retracting privacy screen, provides an operable privacy screen and solar shading device that can withstand high winds when exterior doors are opened in the summer months.








Photography: Matthew Millman


