FRANKLIN AVENUE CONDOMINIUMS
6683 Franklin Avenue
Los Angeles, CA
USA
TYPE RESIDENTIAL
AREA 15,785 SF HABITABLE
7,365 GARAGE
COMPLETION 2009
‘Ten Palms’ Condominiums is a new ground-up, multi-unit residential project, completed in May 2009, on a corner site on Franklin Avenue in Hollywood, California. The development consists of nine town home units with underground parking. The scale of nearby buildings and the historical context of the surrounding neighborhood influenced the design of the building form. The building exterior finish is integral color white stucco, with Galvalume metal paneling and cedar plank wood siding. This combination of finishes serves to break down the otherwise massive building volume into smaller, identifiable units. The material and color palettes of the interior are simple and minimal; with concrete floors, white painted walls, wood stair treads, and metal cable stair railings.
Each two-story unit is designed for modern living, with unique, open and flexible floor plans. They each enjoy a strong connection to the outdoors through private balconies with panoramic views out into the hills and city below. Every unit also contains a dramatic 20’ double height space, creating a loft-like and spacious environment. Situated on a prominent location at the entry of the historic Whitley Heights neighborhood, the building serves as a gateway to the quiet residential neighborhood overlooking the bustle of Hollywood below.
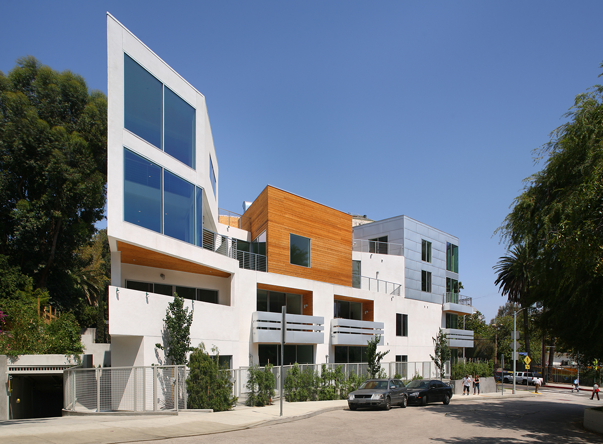
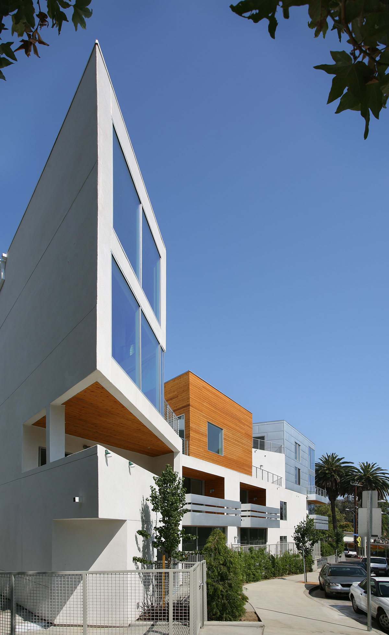
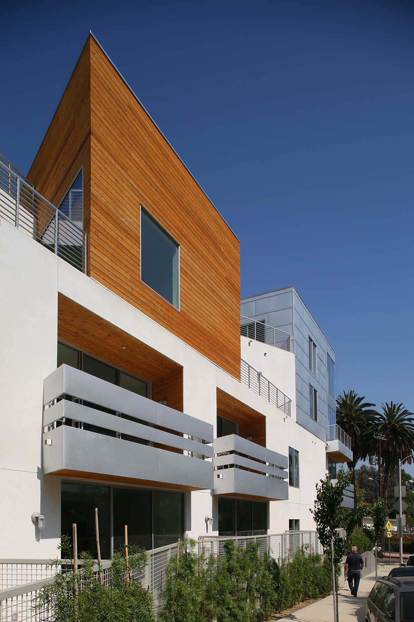
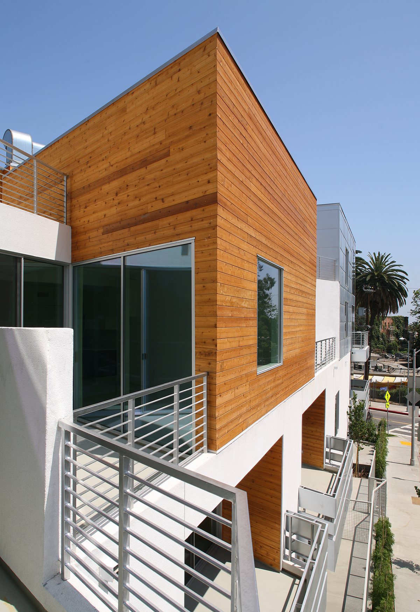
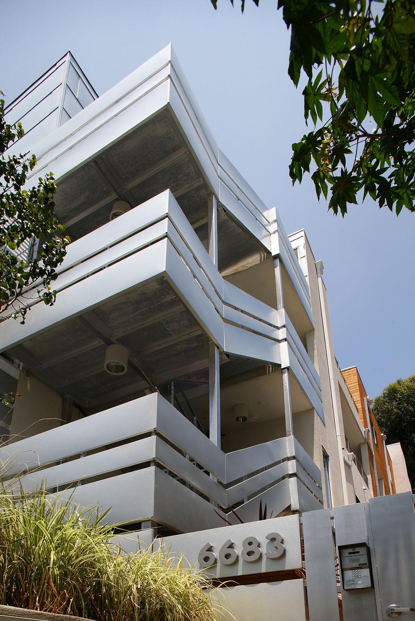
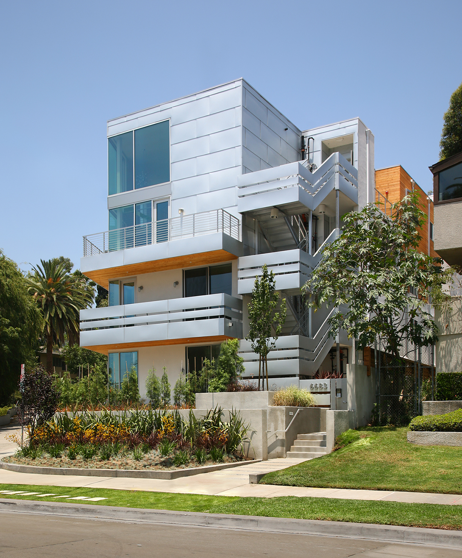
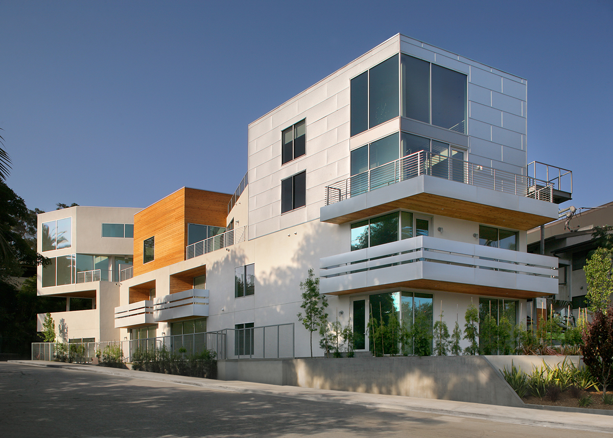
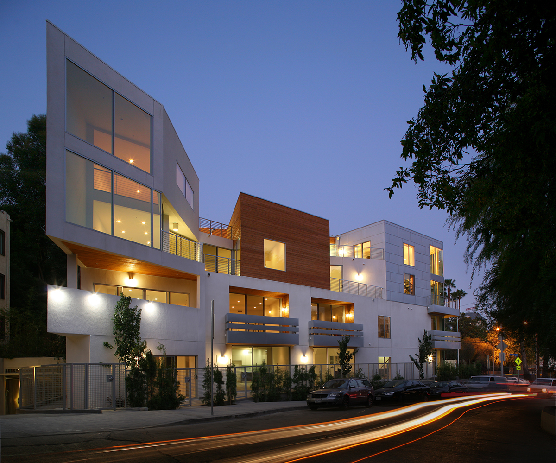
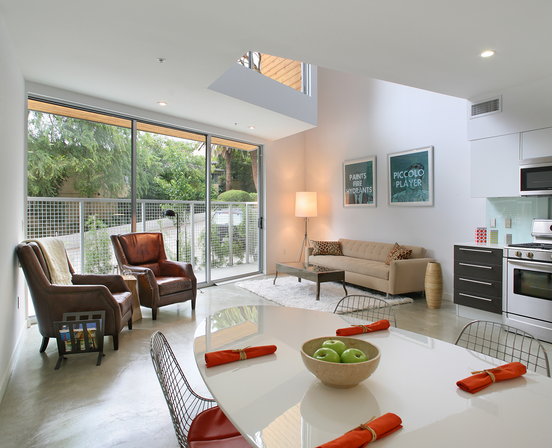
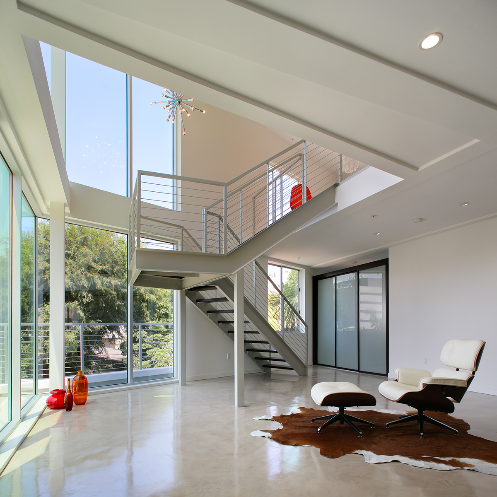
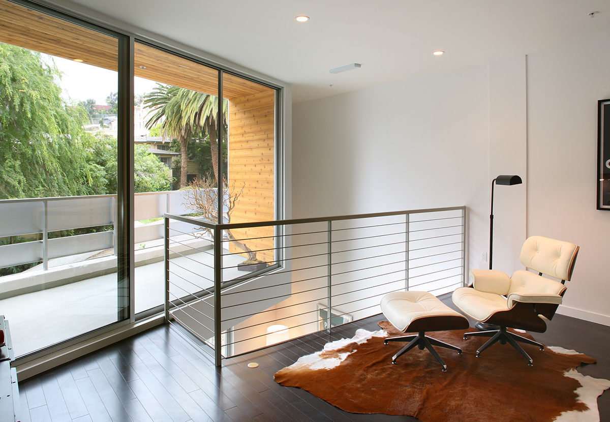
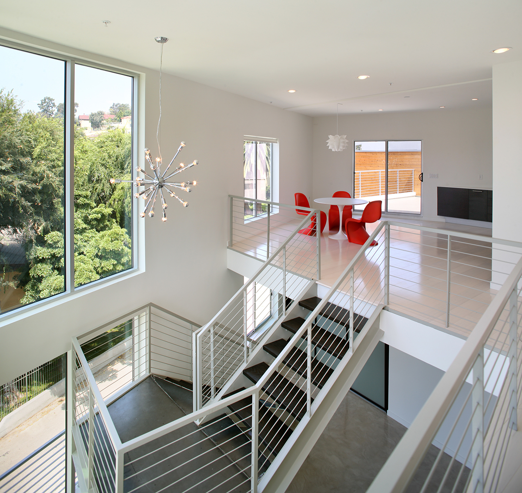
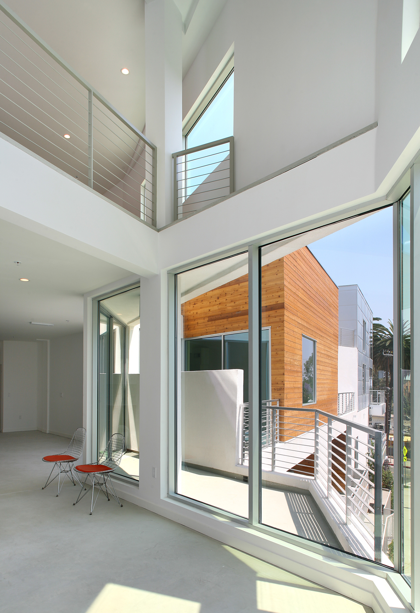
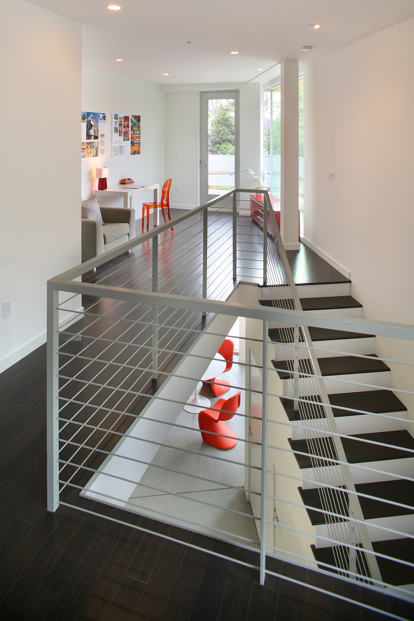
PHOTOGRAPHY BY BENNY CHAN OF FOTOWORKS
