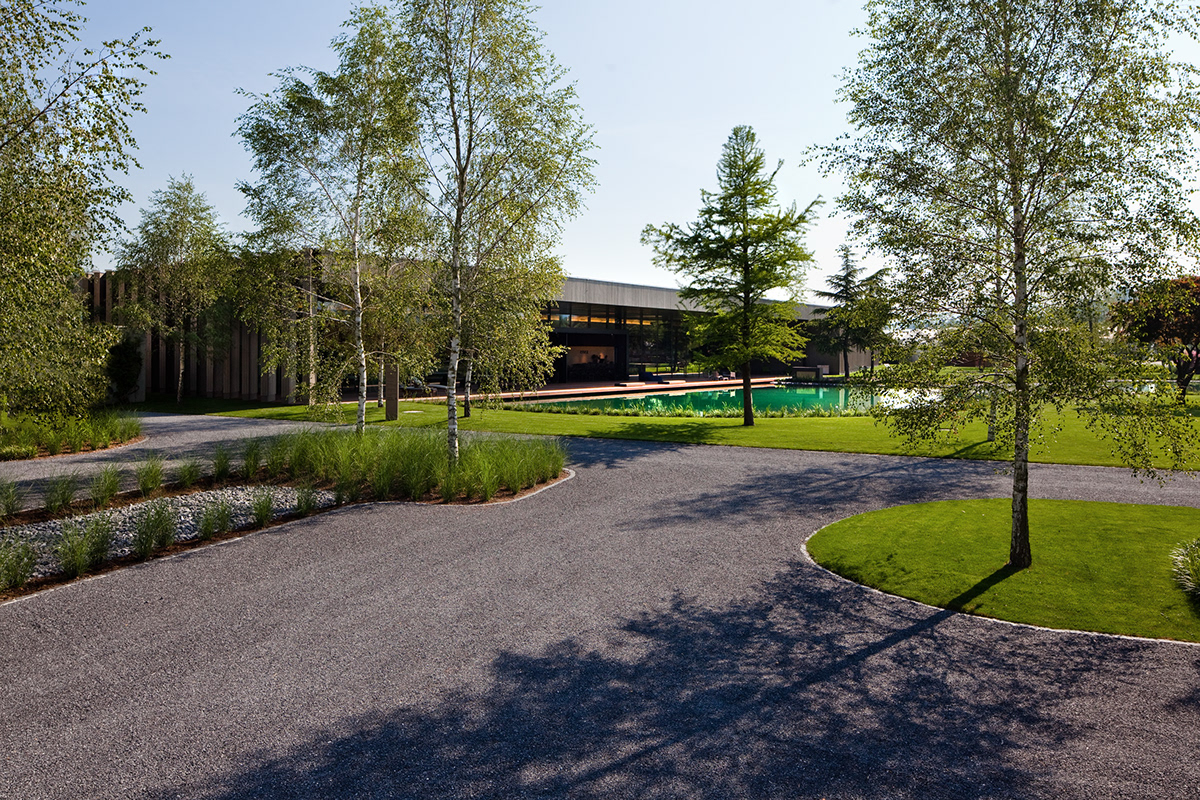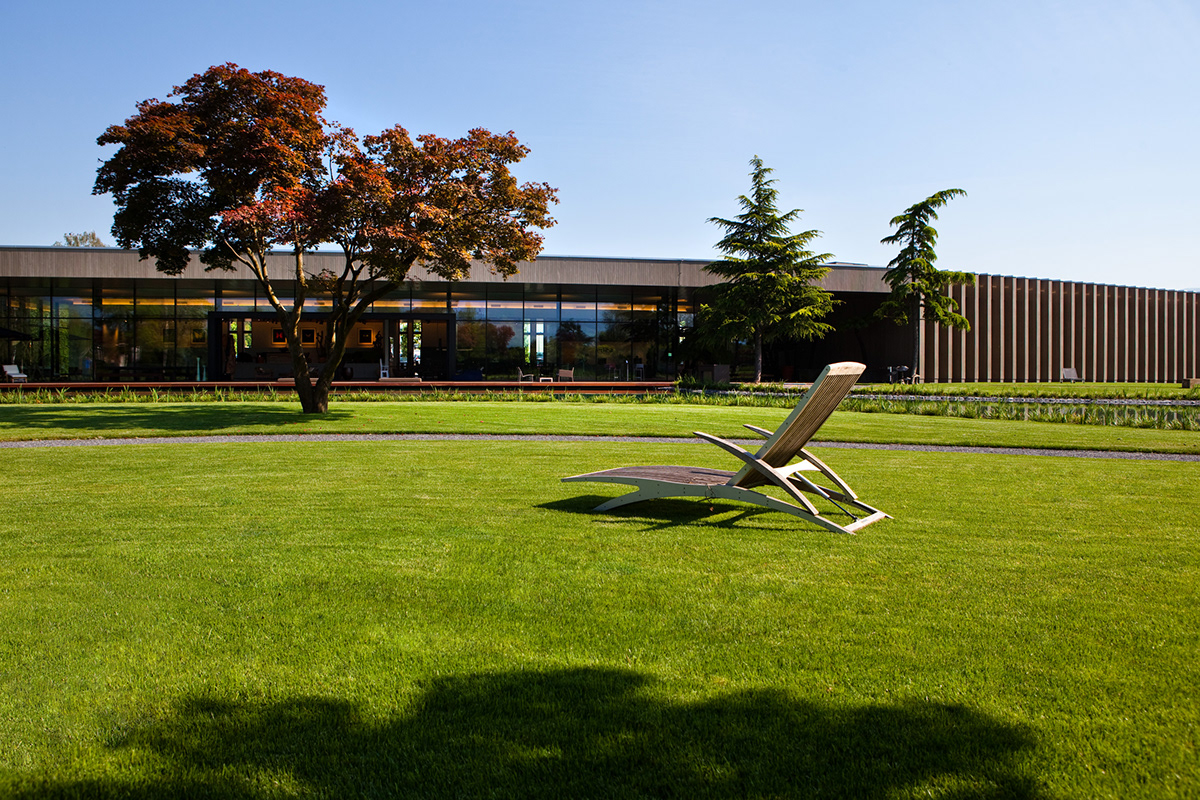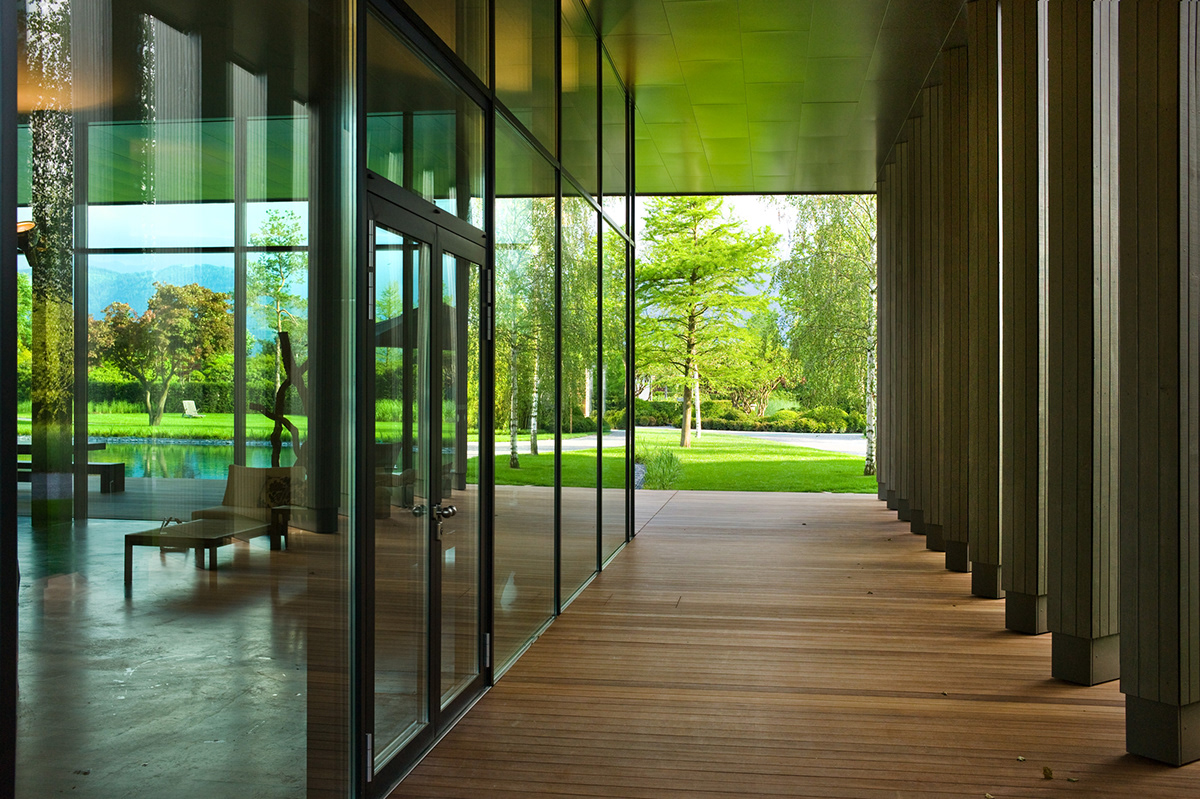Located on the shores of the Obersee in Switzerland, the project houses the headquarters of Enea Garden Design. Emerging from the site as a wooden volume, it blends with the landscape as it responds to the natural environment, boundary lines, and zoning conditions.
The program includes greenhouses, warehouses, workshops, showrooms and administrative areas. The sequence of these components sets the volumetric arrangement of the building. Connecting the different areas is a service corridor that running along the building, organizing not only the circulation between spaces but also the production line of the company itself.
The project’s energy efficiency is a core aspect of the design and takes advantage of natural light, natural insulating systems, and natural energy conservation systems such as geothermal exchange and green roofs. Use of materials such as reclaimed wood and indigenous wood, triple glazed glass, and energy efficient fixtures lead to a greater building performance.

Photo by Martin Rütschi

Photo by Martin Rütschi

Photo by Martin Rütschi

Photo by Martin Rütschi

Photo by Martin Rütschi

Photo by Martin Rütschi

Photo by Martin Rütschi

Photo by Martin Rütschi

Photo by Martin Rütschi
