Ayla Golf Academy & Clubhouse takes inspiration from the natural dunescapes and mountains of the surrounding desert and the vernacular ancient Bedouin traditions. A set of a massive concrete shells drape over the programmed areas, capturing the elemental, vibrant beauty of the rolling desert landscape.
The interior and exterior walls of each volume, built out of concrete and locally sourced additives, maintain a raw, unadorned look that stays true to its context and inspiration. The project incorporates a building technique developed to employ local people, creating a skill building platform to give back to the surrounding community.
The 40,000 square foot structure is part of the first phase of the approximately 17 square mile leisure development currently under construction in Aqaba, Jordan. The overall Ayla Golf Resort development will encompass residential, hotel and commercial space, all centered around an 18-hole, Greg Norman-designed, USPG tournament-rated golf course - Jordan’s first and only 18-hole signature golf course. Once completed, the Clubhouse will feature retail, dining, bar/lounge, banquet, fitness, and spa components; and the Golf Academy will include retail, dining, and indoor/outdoor swing analysis studio components.
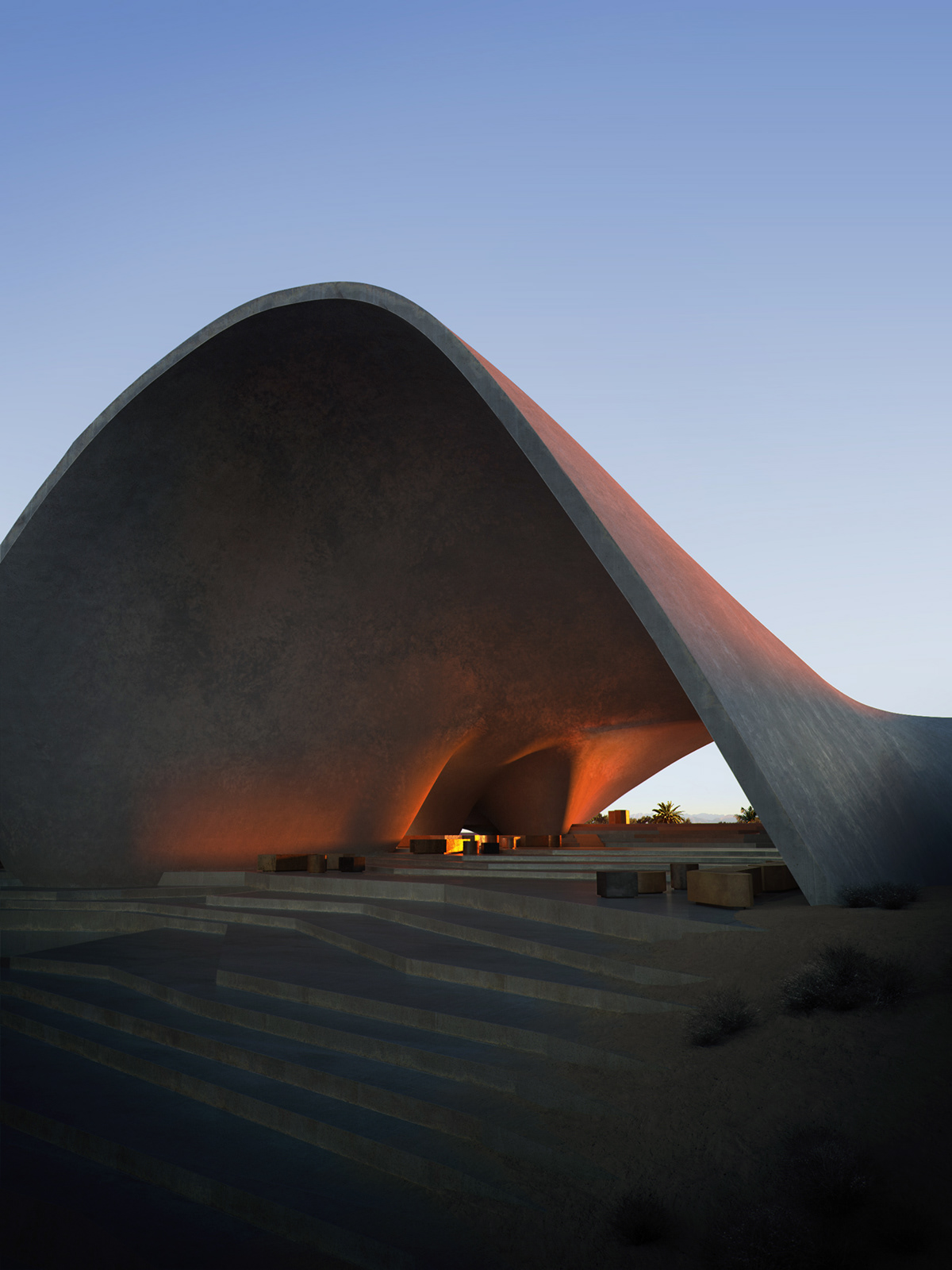
Rendering by MIR
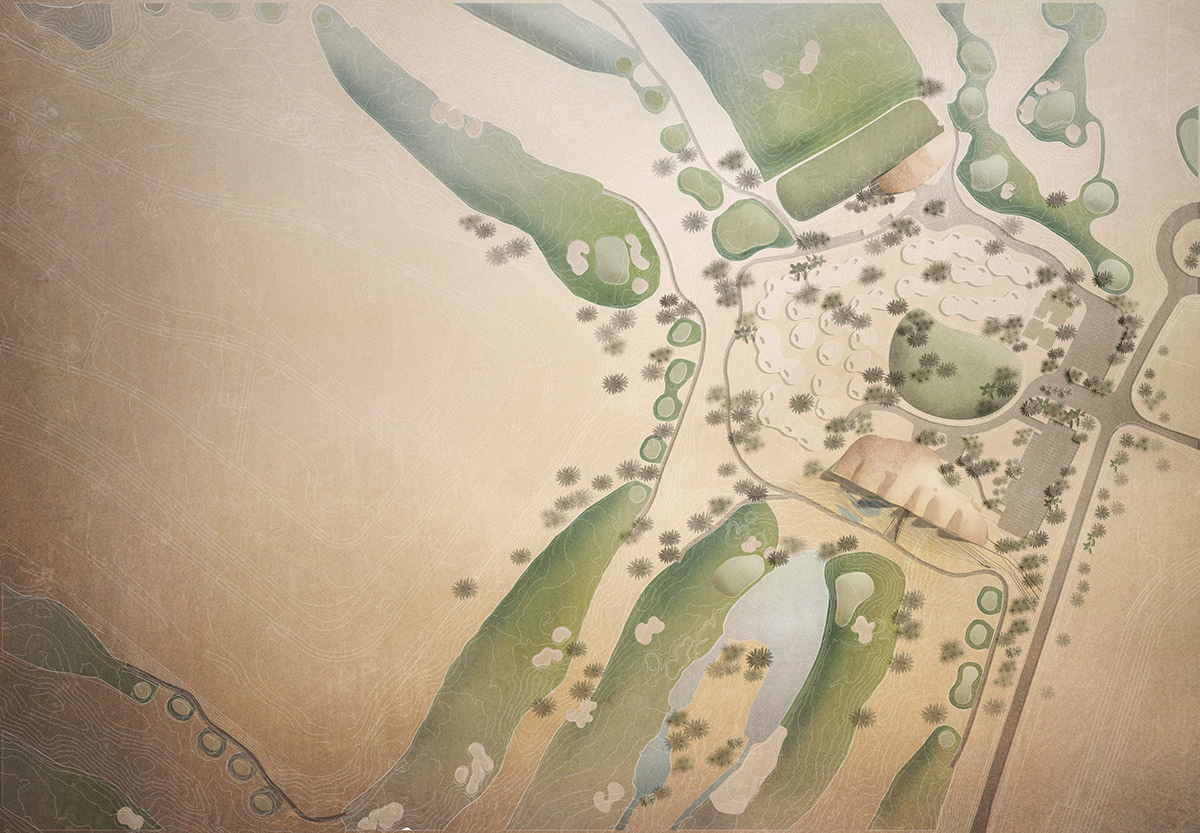
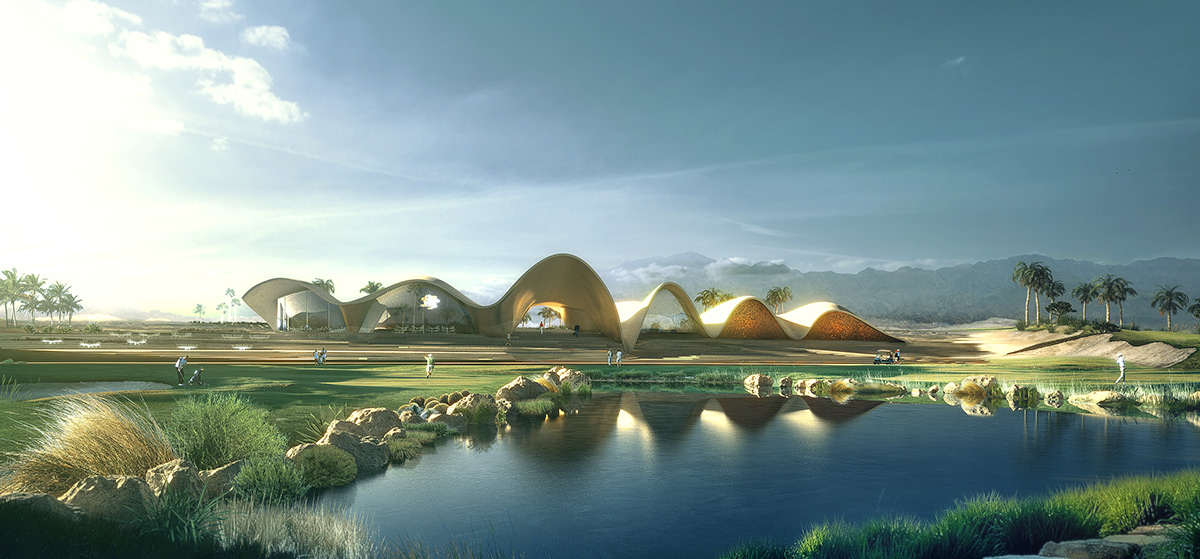
Rendering by Luxigon

Photo by Rasem Kamal

Rendering by Luxigon

Rendering by MIR

Rendering by MIR

Photo by Moh'd Musa
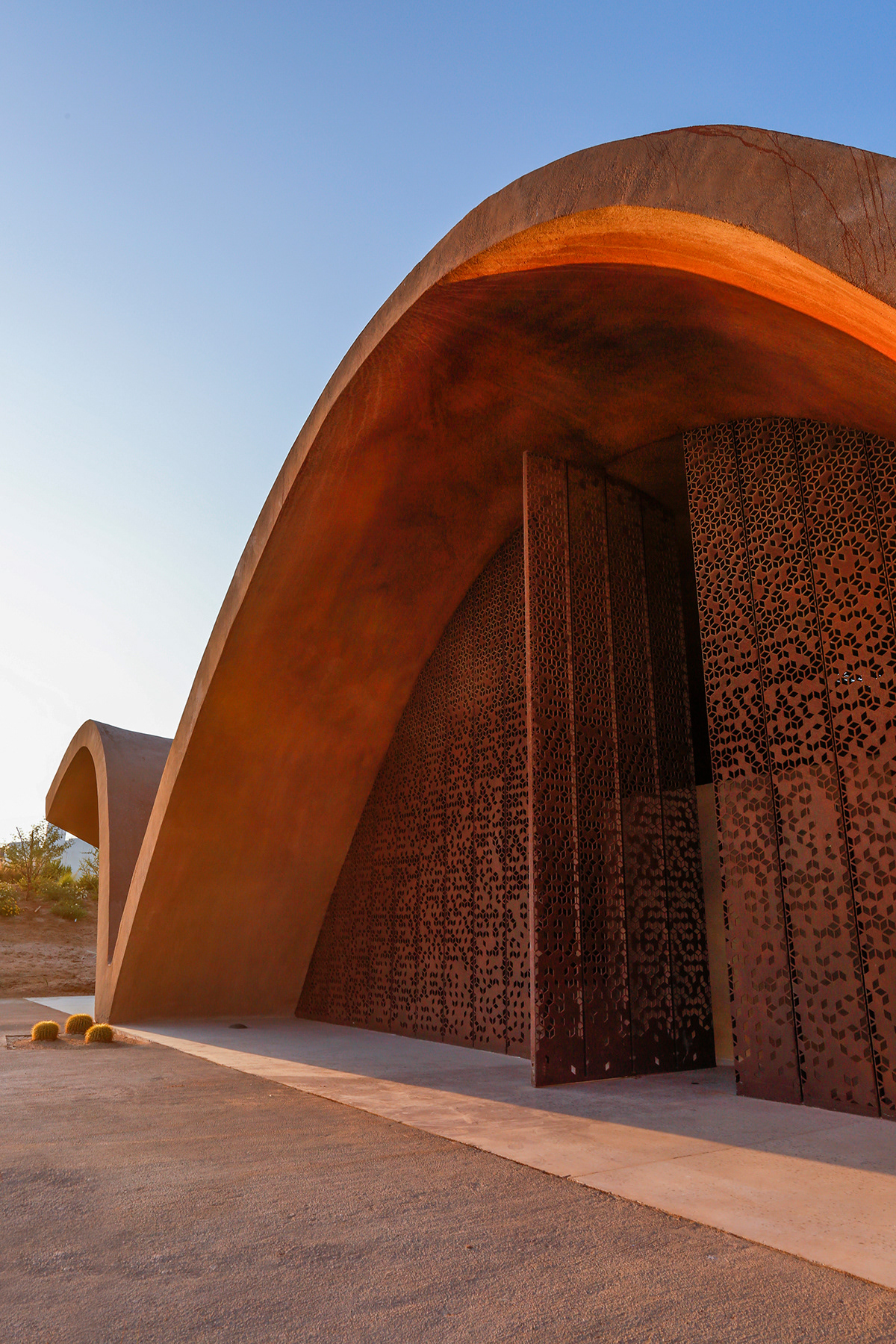
Photo by Moh'd Musa
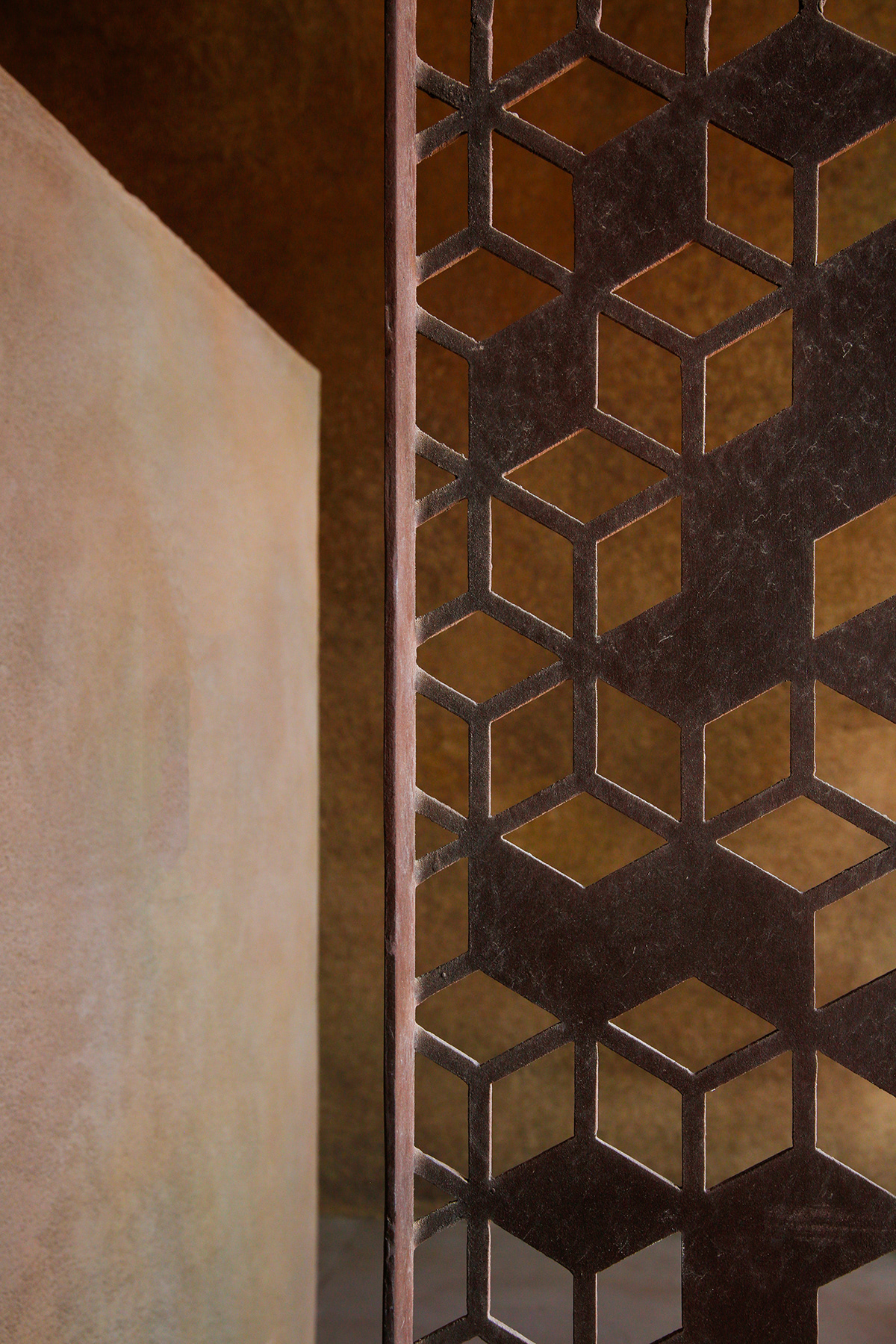
Photo by Moh'd Musa
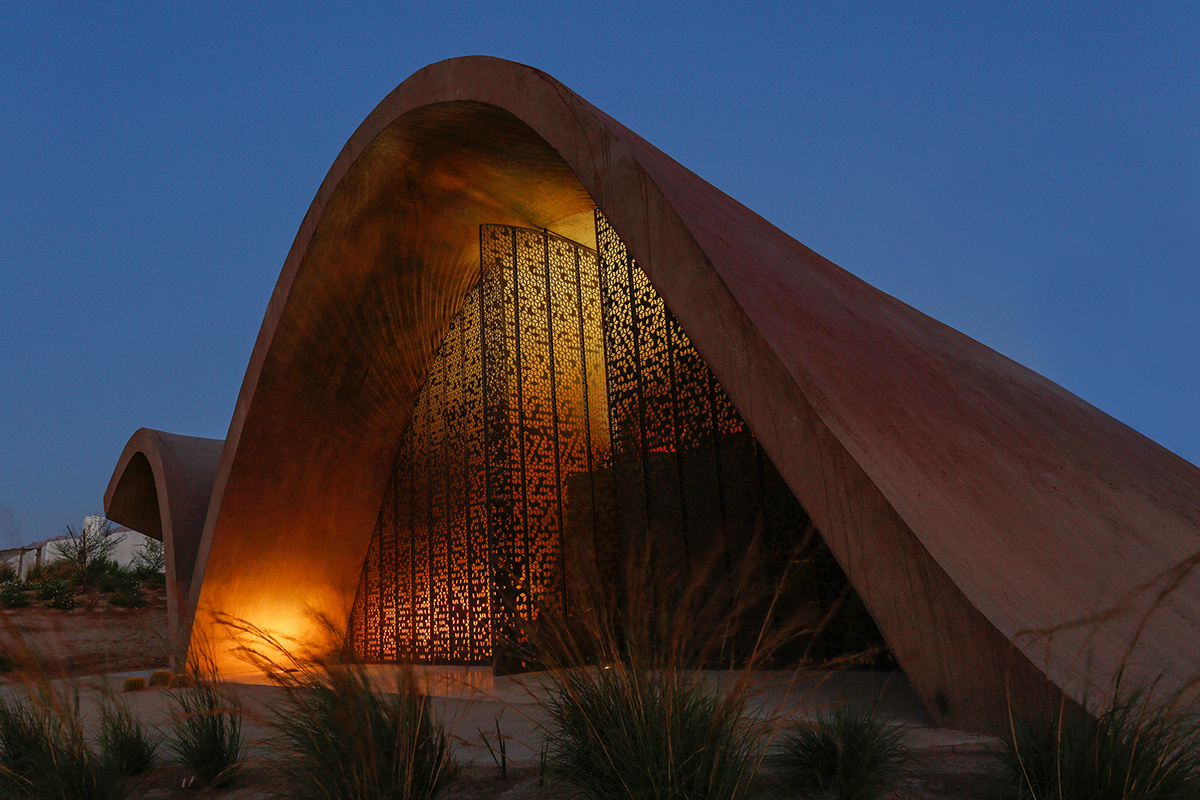
Photo by Moh'd Musa

Photo by Moh'd Musa

Photo by Moh'd Musa
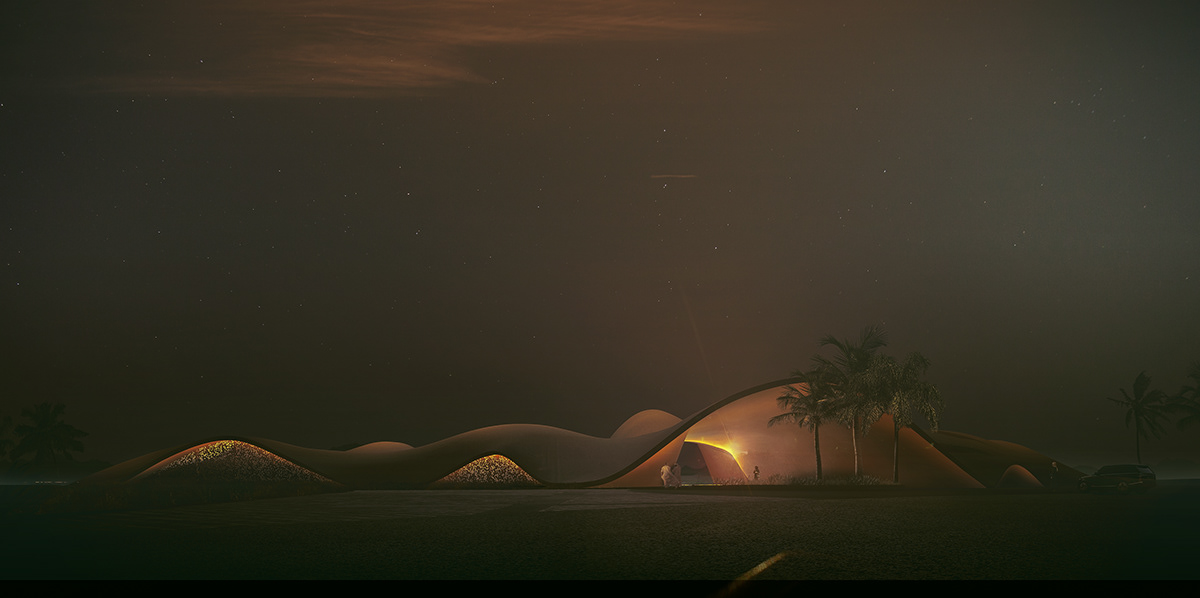
Rendering by Luxigon
