Sullivan Family Student Center, University of Wyoming
Laramie, WY, 2011
Laramie, WY, 2011
This project for University of Wyoming’s College of Education transformed two nondescript levels of a recently renovated classroom building into student lounges. The existing conditions consisted of a ring of classrooms around the exterior of the building, leaving only ill-defined open floor areas in the middle. Connected by a central, skylit atrium, the two levels are almost identical, with the exception that the lower floor accommodates the entry vestibule. Dominated by circulation, these spaces lacked the meeting and study areas essential in an educational environment.
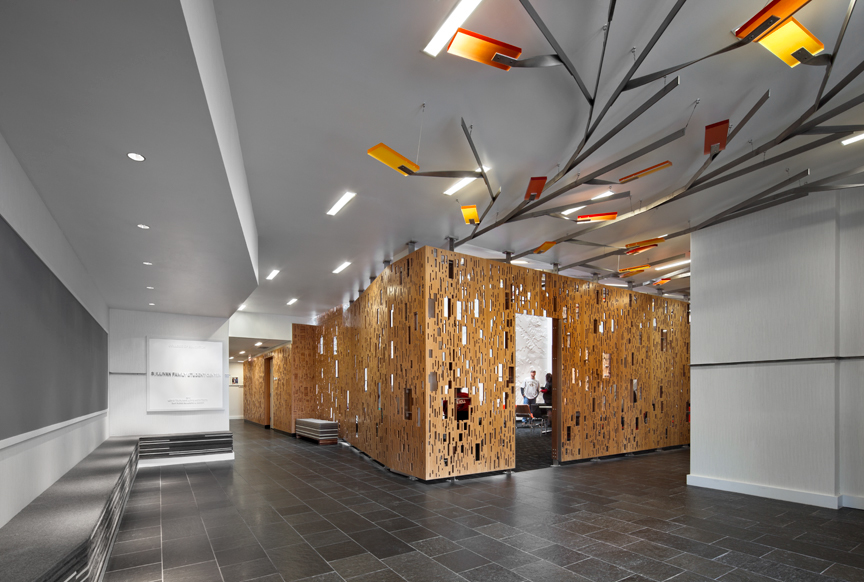
Lower floor entry

The redesign of these zones is based on combining two academic typologies—the picture gallery and the cloister—and exploiting the friction between them. Where the picture gallery is centrifugal, with attention focused outward and movement occurring away from the perimeter walls, the cloister is centripetal, with a circulation zone around the perimeter and attention given to the central courtyard garden. The Sullivan Center is designed as a sequence of concentric zones. The perimeter of the space is lined with a series of photographs about the College of Education mounted to a continuous horizontal stainless steel datum. The corridor is both circulation and a gallery. A custom-milled bamboo plywood screen distinguishes the movement in the gallery/corridor from the stasis in the lounges, while physically linking the two floors and extending around the existing utility core to form a legible, materially specific figure. Apertures in the screen, which range from small slits to full doorways, provide glimpses between the interior lounge and the exterior circulation.
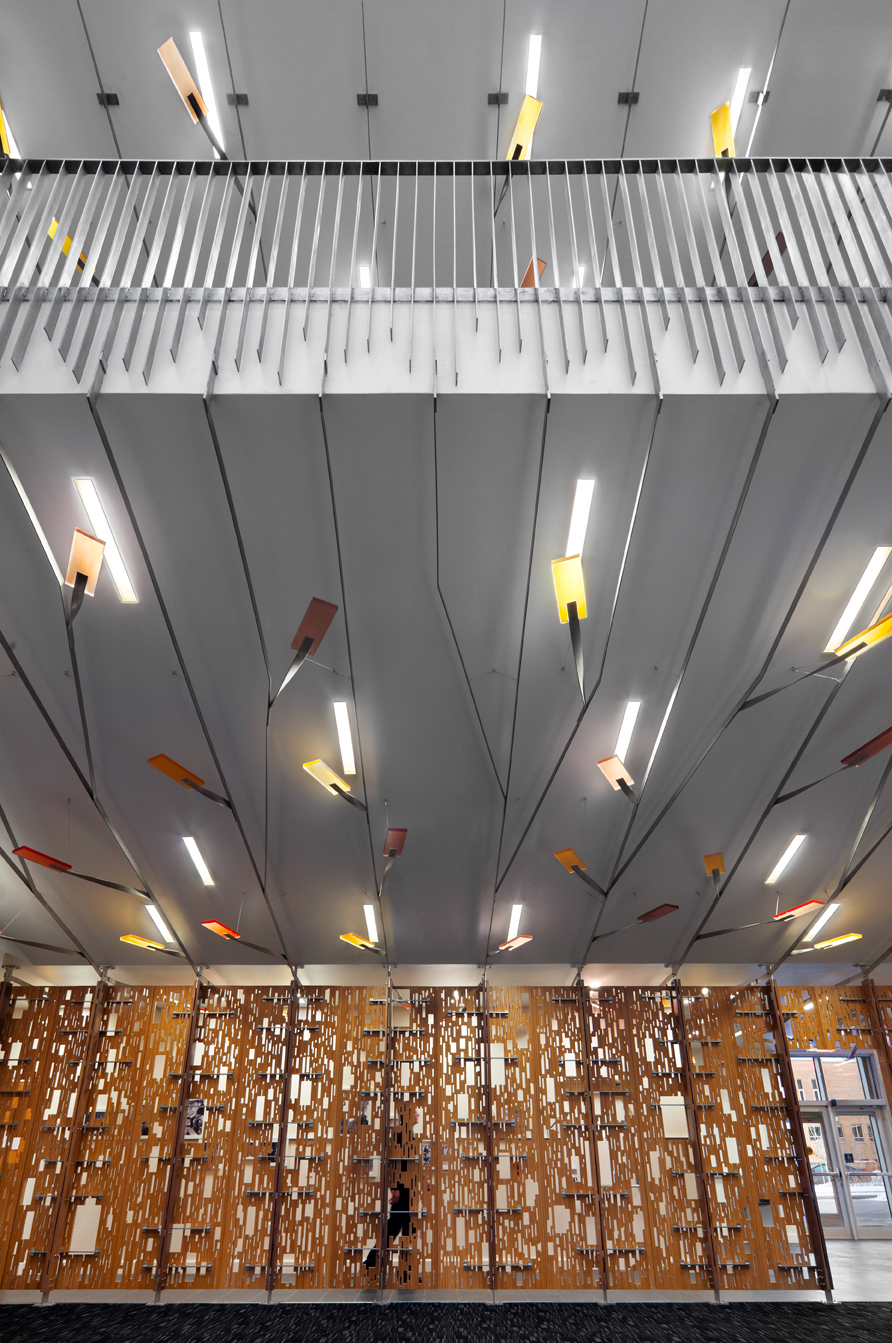
Milled bamboo plywood screen and horizontal stainless steel chandelier
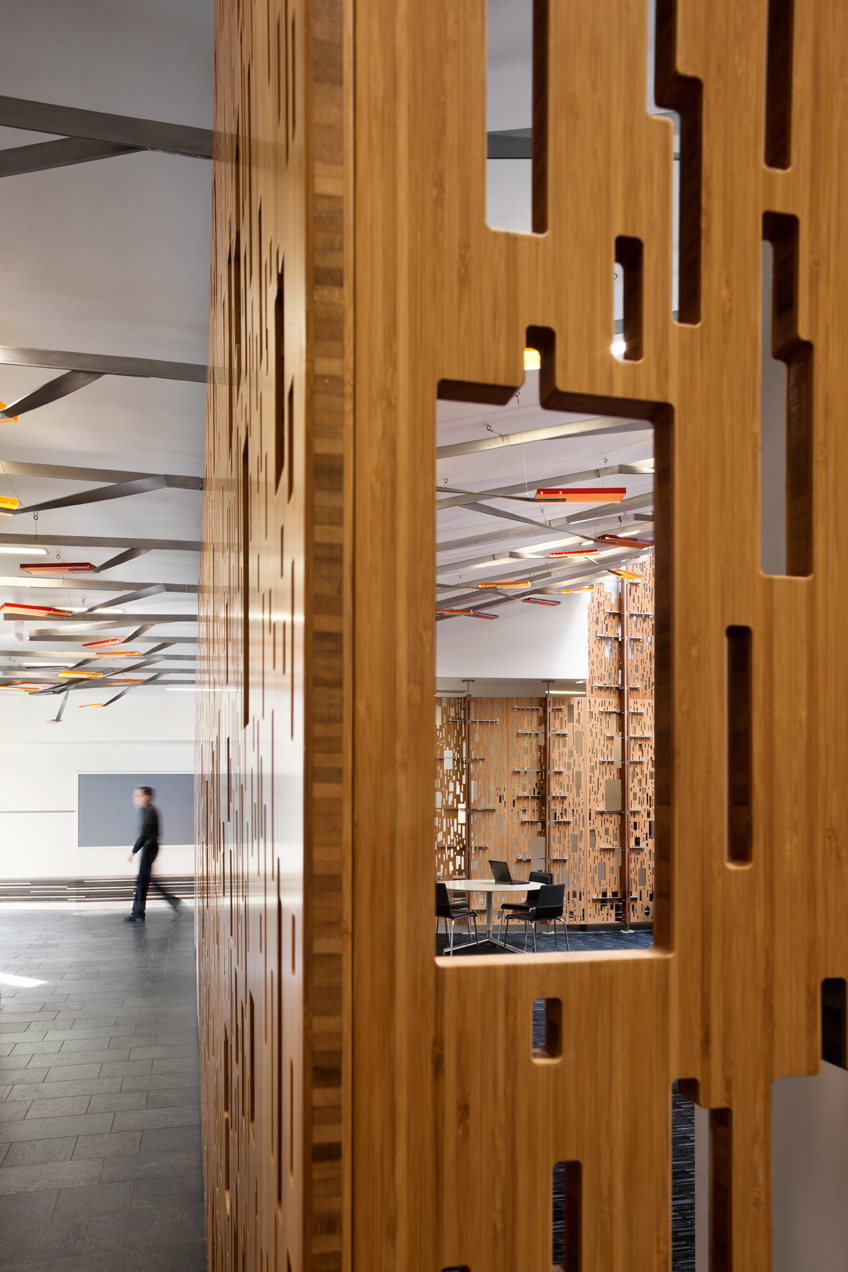
Bamboo screen detail
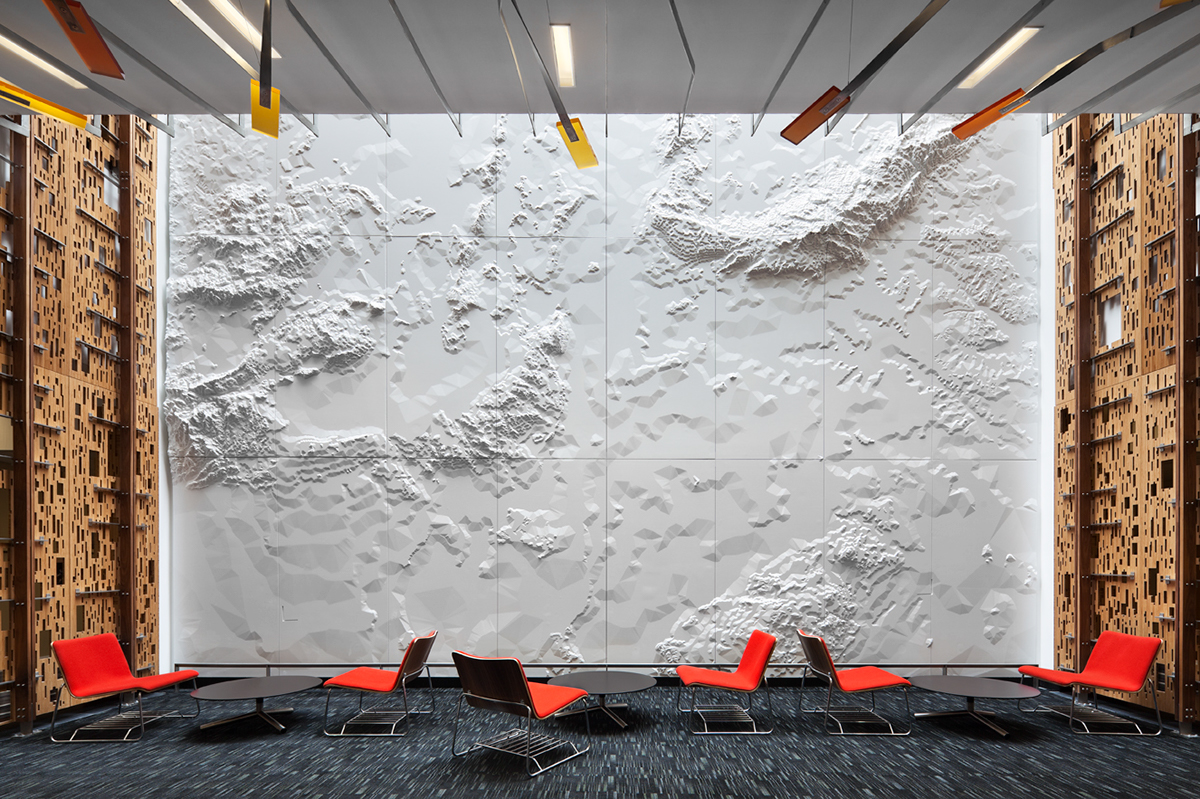
Feature wall
Located in the center of the project, in lieu of the garden in a cloister, is a thirty-four-foot-tall by thirty-foot-wide topographic model of Wyoming, which extends vertically between the two floors. The model is both an abstract sculpted surface, animating the center of the student center, and a highly detailed representation of the contours of the landscape of Wyoming.
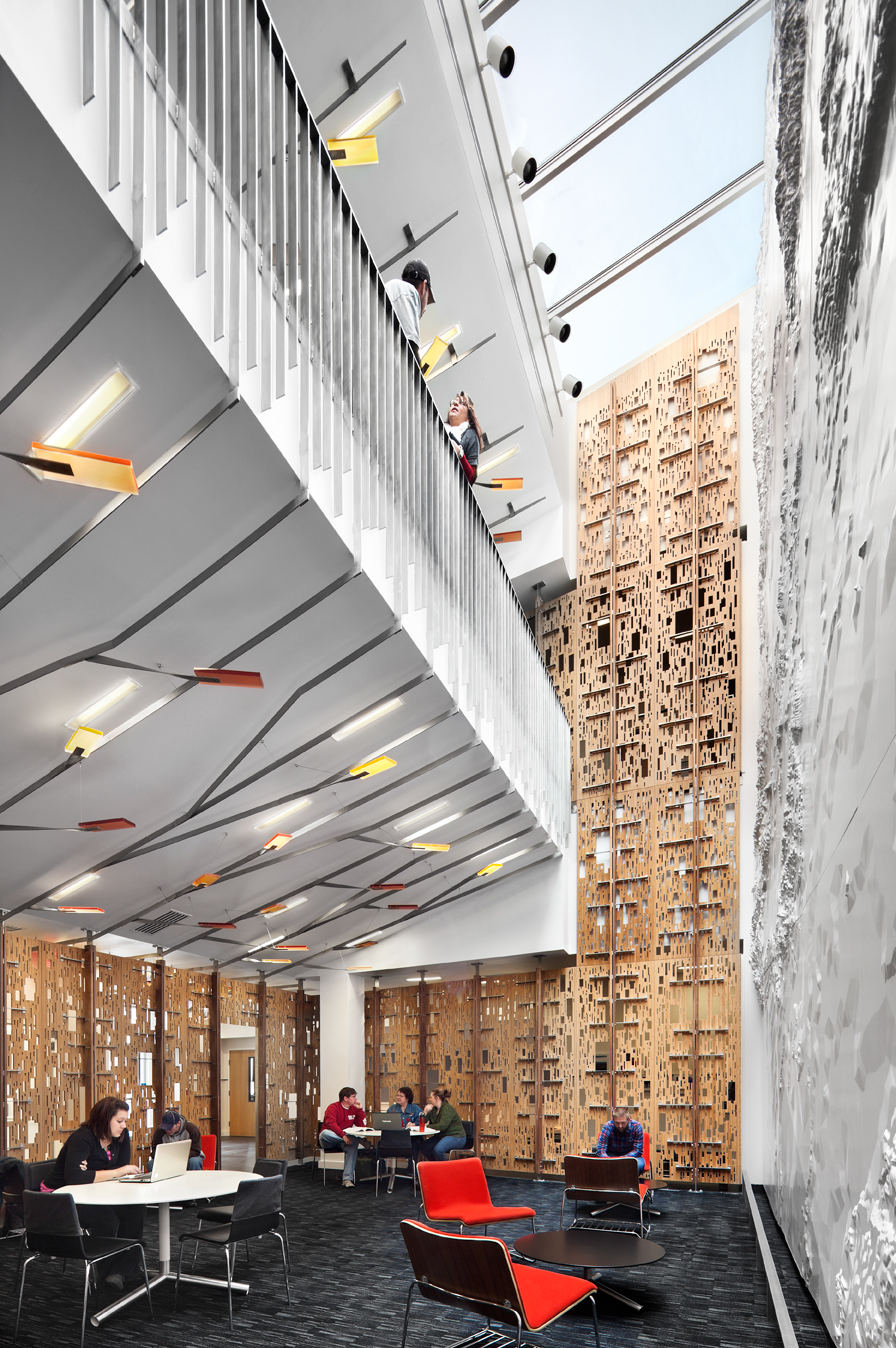
Project Credits
Sullivan Family Student Center, 2008–11, Laramie, WY
Client: College of Education, University of Wyoming
Project team: Paul Lewis, Marc Tsurumaki, David J. Lewis; Hye-Young Chung, project manager; Clark Manning, Matthew Clarke, Jason Dannenbring, Laura Cheung, John Morrison
Architect of record: University of Wyoming Facilities Planning Office
Structural engineer: Robert Silman Associates
Contractor: Elk Ridge Builders and Design
Topographic wall fabricator: Tietz-Baccon Design and Fabrication
Photographer: Michael Moran
Photographer: Michael Moran

