ACLA's landscape design for a state-of-the-art laboratory research building at the UCSF Mission Bay Campus includes a bold new entrance and a one-acre courtyard. The entrance welcomes visitors from downtown and Mission Bay with an allee of palm trees, seating, and a custom metal screen. The adjacent building houses specialized cardiovascular research groups and associated administrative and support functions, enclosing a central courtyard. A key priority in the landscape design was to create a courtyard that fosters interaction among scientists. In the design process, ACLA met with researchers from both CVRB and the cancer research building, striving to respond to their interests.
The design of the courtyard draws on the formal and functional characteristics of the salt marsh that once occupied the site, incorporating native grasses to filter and absorb stormwater runoff. Stormwater is retained below grade to reduce peak flow, improving the quality of water released into the Bay. The planting breaks down the plaza’s scale, buffering winds from the nearby Bay and defining areas for group meetings, informal recreation, lounging and more intimate seating. The project aims to achieve LEED Gold certification through the use of low water use planting, innovative irrigation conservation, green roofs, and permeable paving in the plaza.
The design of the courtyard draws on the formal and functional characteristics of the salt marsh that once occupied the site, incorporating native grasses to filter and absorb stormwater runoff. Stormwater is retained below grade to reduce peak flow, improving the quality of water released into the Bay. The planting breaks down the plaza’s scale, buffering winds from the nearby Bay and defining areas for group meetings, informal recreation, lounging and more intimate seating. The project aims to achieve LEED Gold certification through the use of low water use planting, innovative irrigation conservation, green roofs, and permeable paving in the plaza.
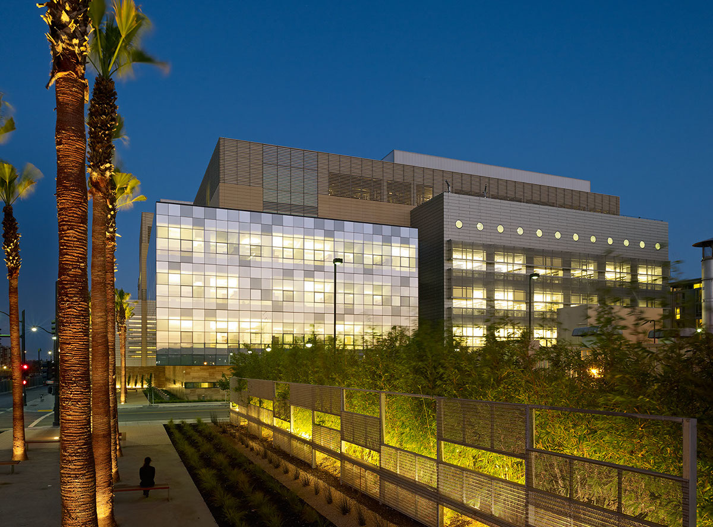
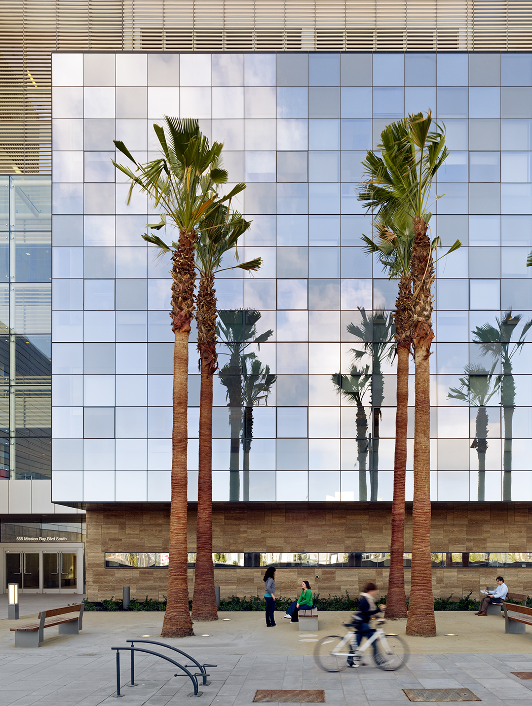
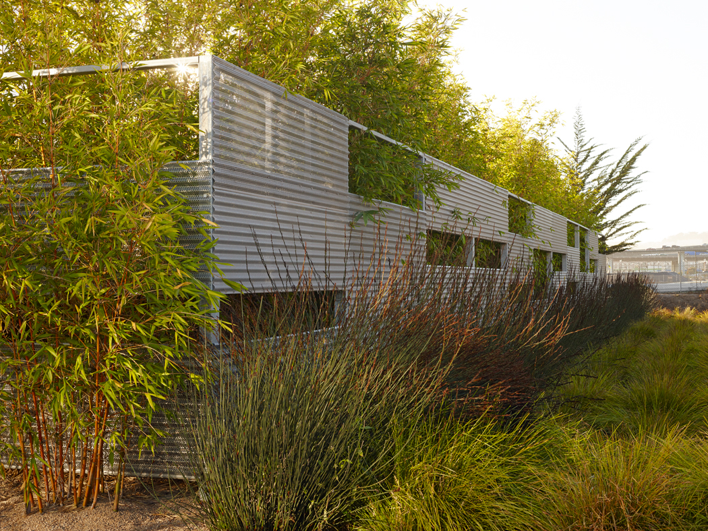
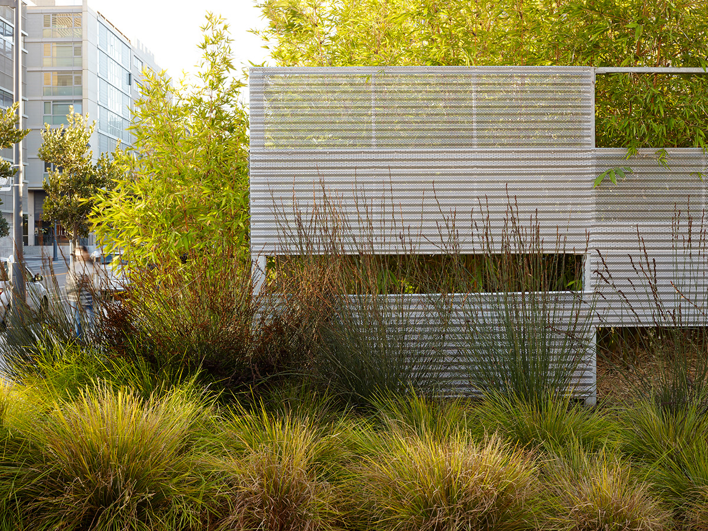
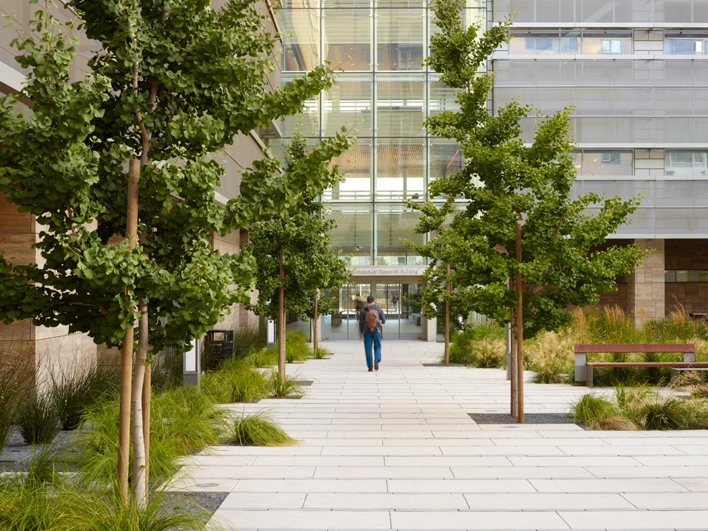
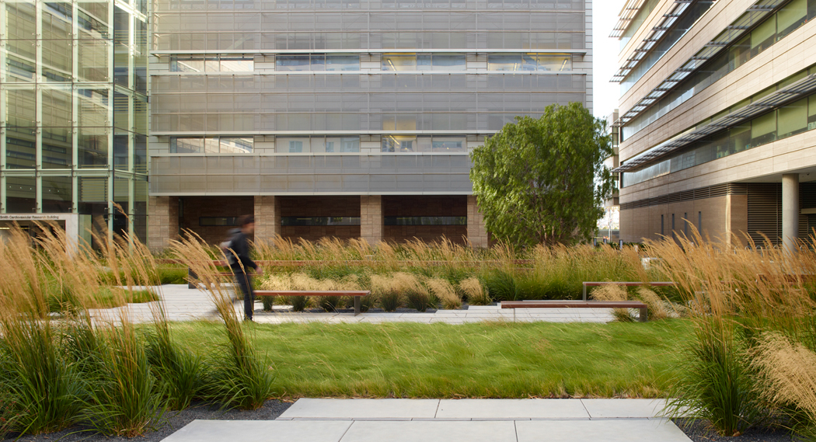
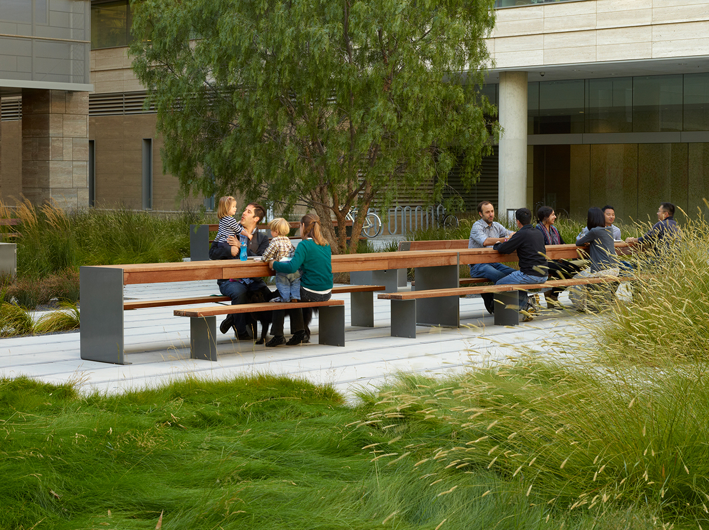
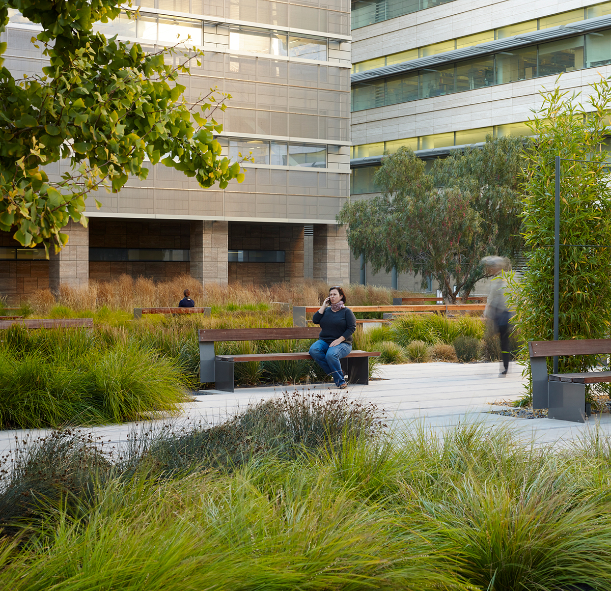
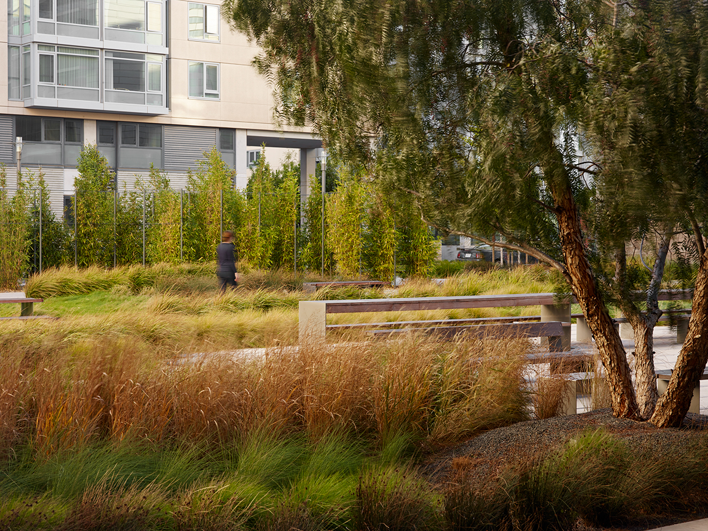
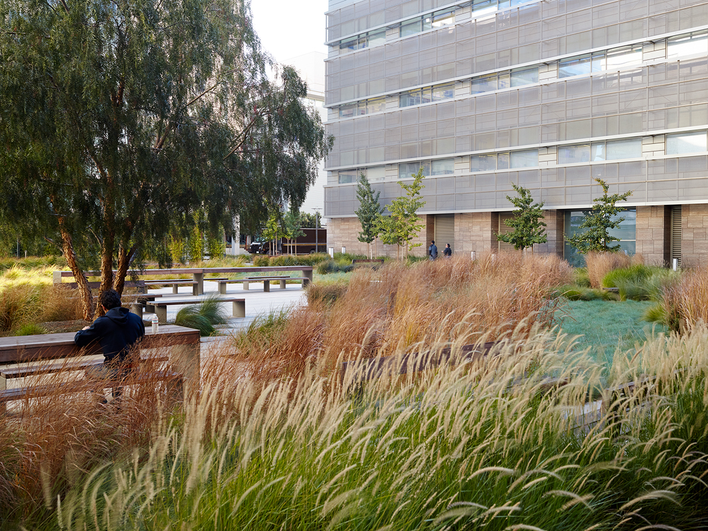
Photography by Bruce Damonte and Marion Brenner. Images may not be used without the express written permission of the photographers.

