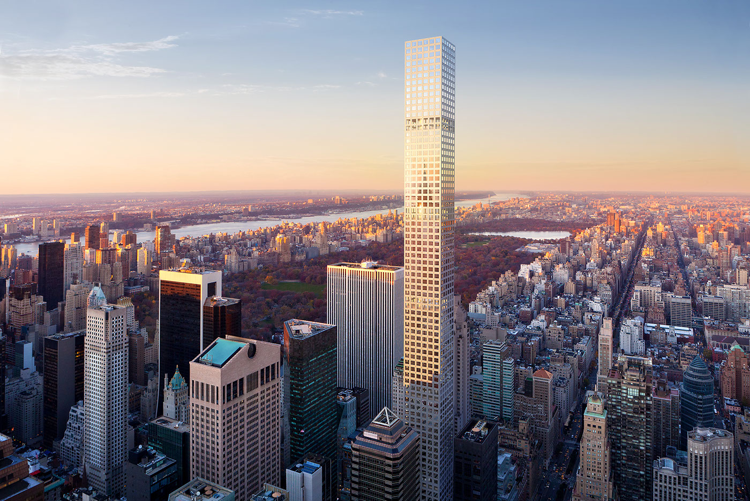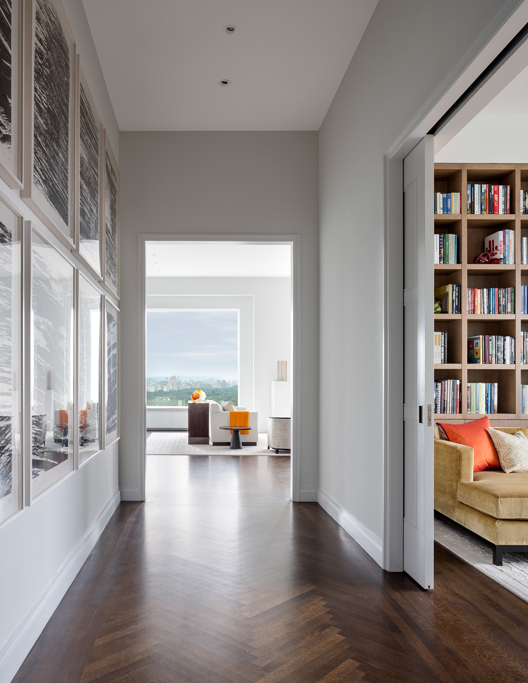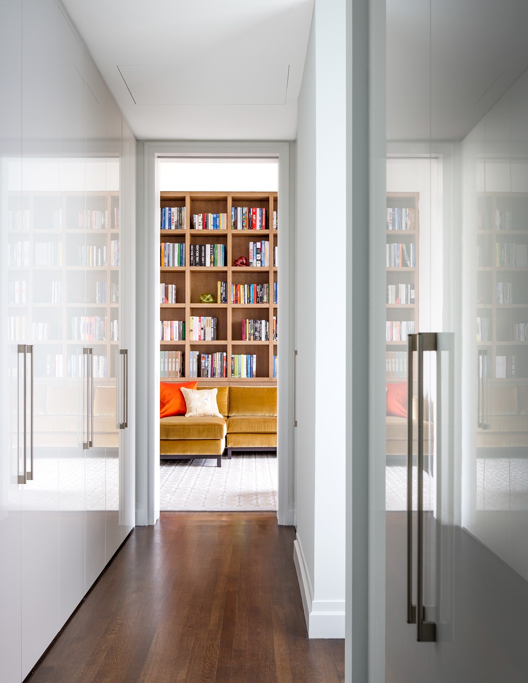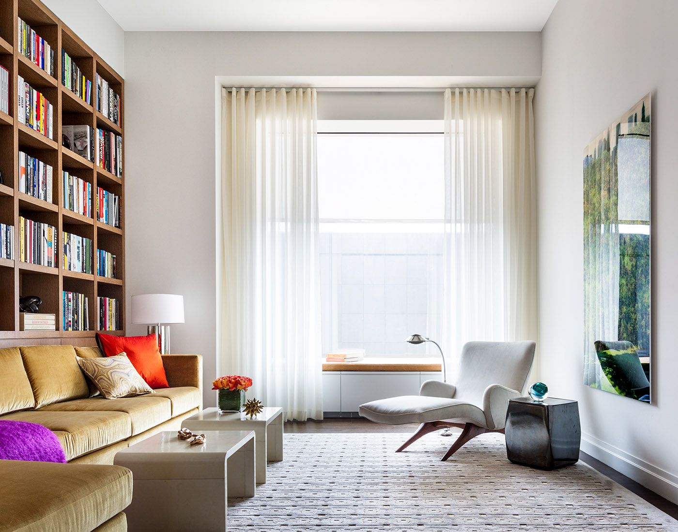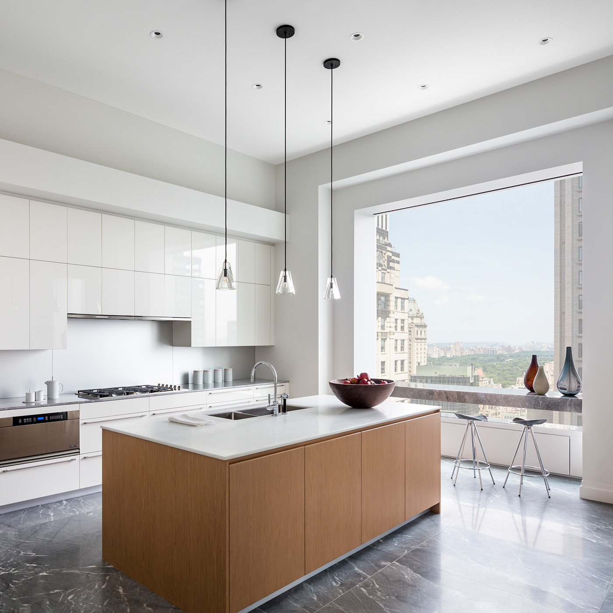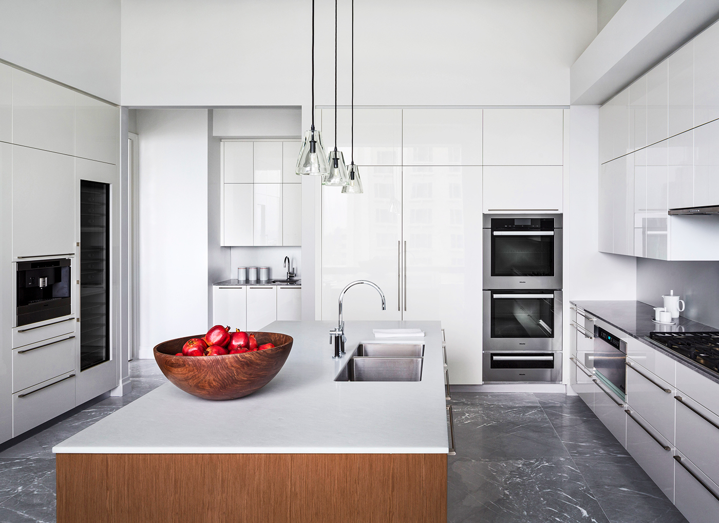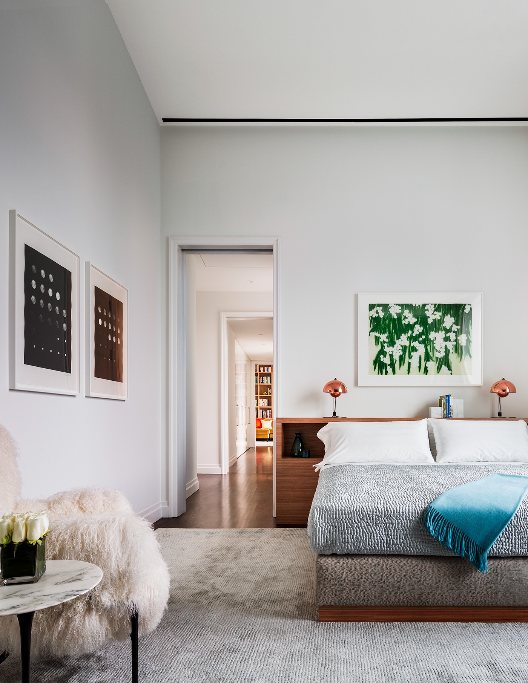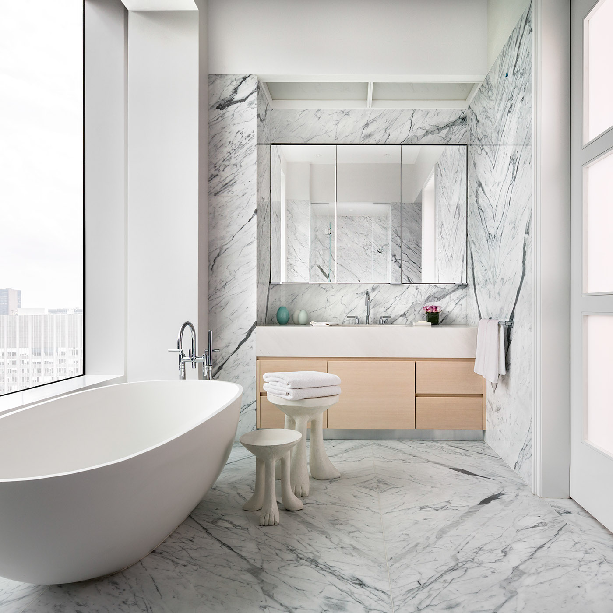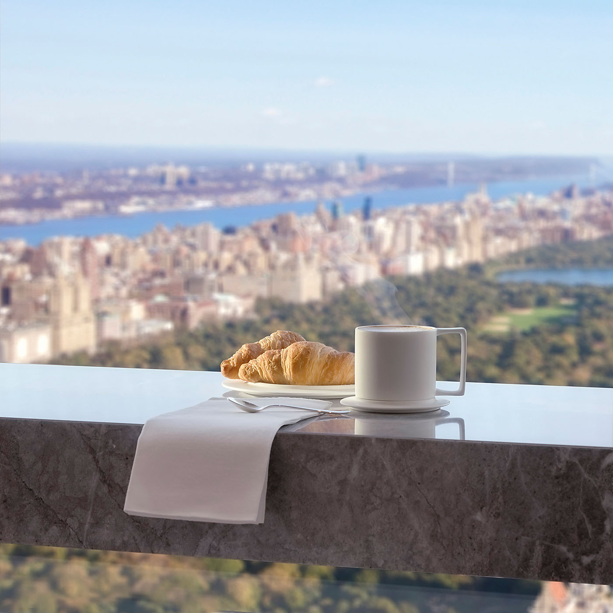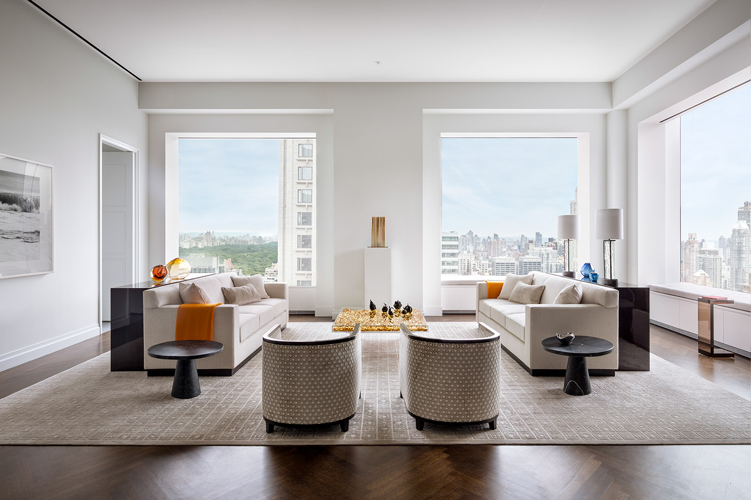
432 Park’s classically modern apartments are shaped by the commanding views through exceptional 10-foot-by-10-foot windows. The vistas of each apartment are remarkable in all directions. Our design for all the interior apartments features formal alignments that frame views and create a connection to the exterior.
The interior layouts are organized to place the resident on axis with the Manhattan skyline as a backdrop for the interior spaces within. For example, in the living room of the model residence, a Yves Klein coffee table, a Fortuny chandelier and an Elizabeth Eakins wool/silk rug perfectly align with the windows and the city beyond.
Floors are pale maple, bathrooms are slab marble, and all hardware is custom designed for the building. The details are precise, minimalist, and elegant. The interiors recall the shape of the building and reference the geometry in many ways, from the grand proportions of large square rooms to the subtle detail of a recessed square panel on an apartment door.
The interiors boast true modern clarity: they are simultaneously luxurious and functional. The grand proportions are balanced with details that acknowledge the everyday. From material selection to the flow of the layouts, the apartments are cohesively whole as a setting for modern life.
