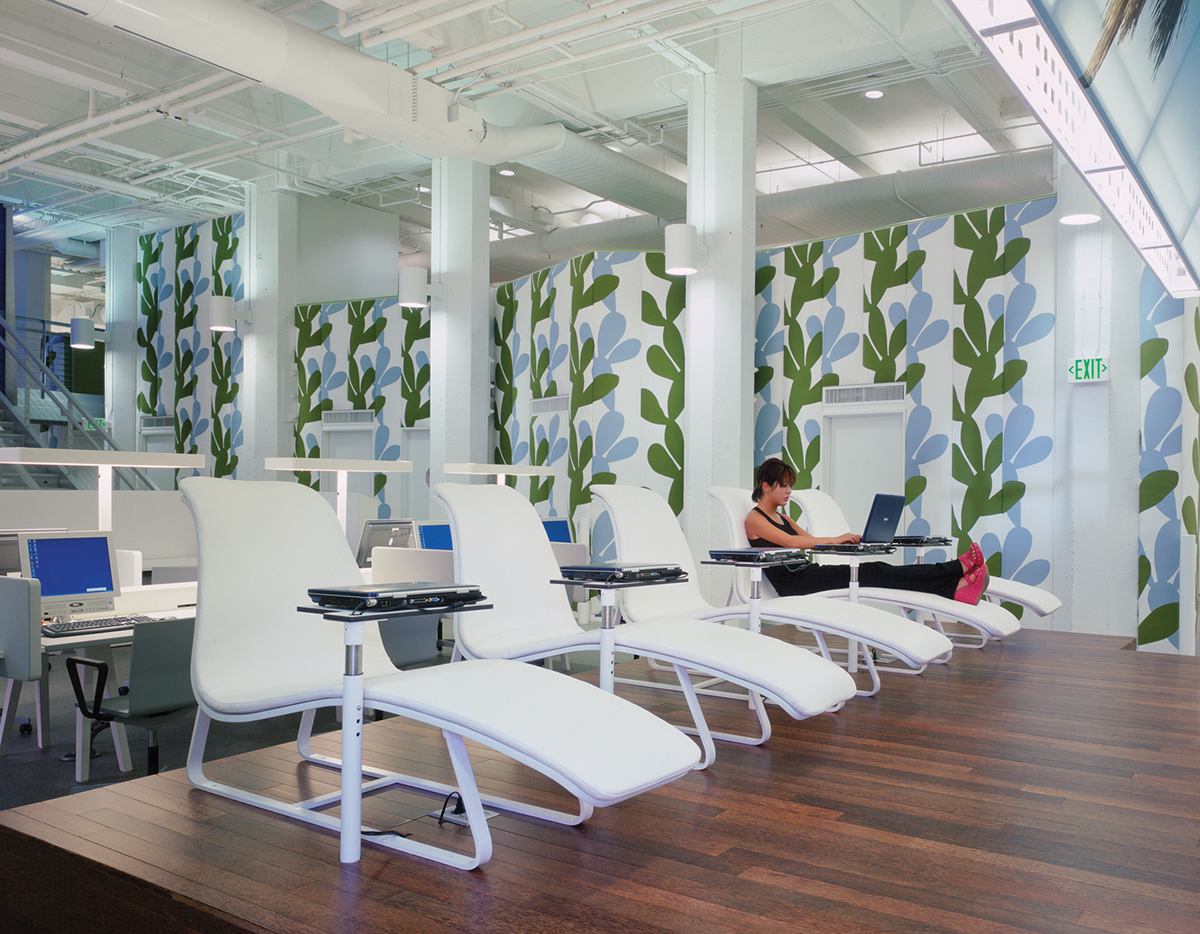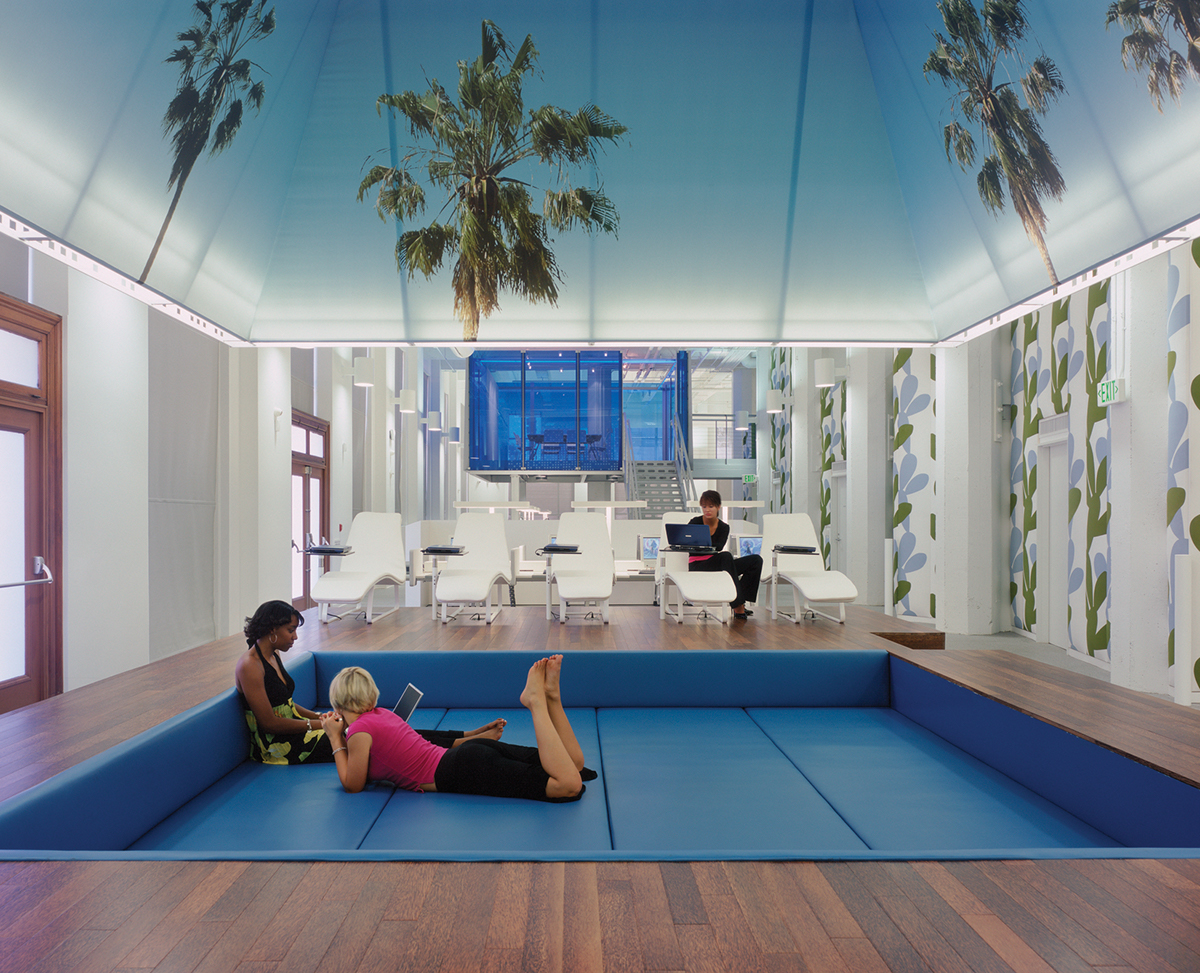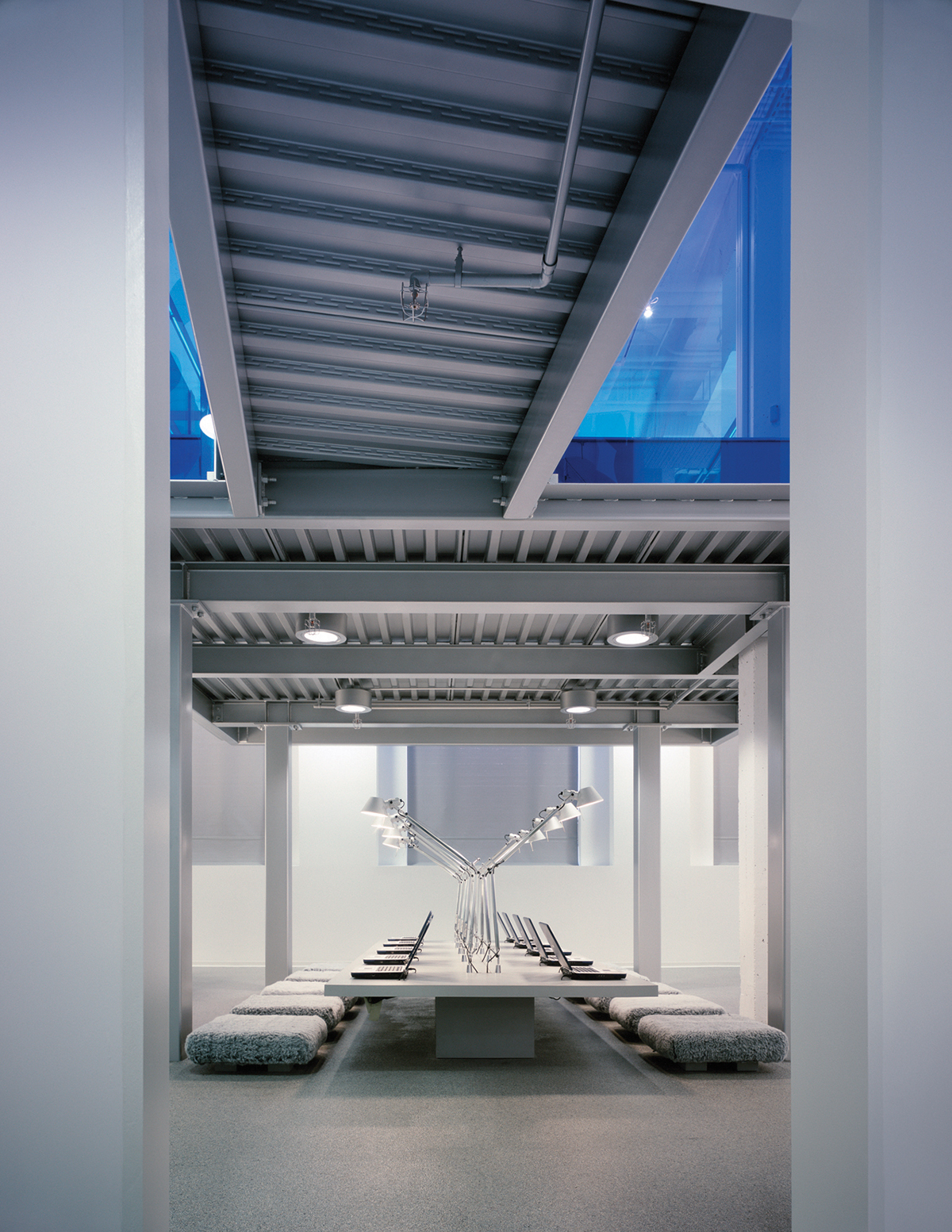FIDM Los Angeles Annex Studio
FASHION INSTITUTE OF DESIGN & MERCHANDISING
LOS ANGELES CAMPUS
Los Angeles, California
USA
EDUCATION
FASHION INSTITUTE OF DESIGN & MERCHANDISING
LOS ANGELES CAMPUS
Los Angeles, California
USA
EDUCATION
12,000 SF
OCTOBER 2004
After completing the FIDM campus in Orange County, Clive Wilkinson Architects was asked to design a Studio facility on their main Campus in downtown Los Angeles. The Studio would provide a unique combination of self-focused work areas to support digital, as well as manually produced, student design work.
Working within the double height banking hall of a 1926 landmark building, we proposed three mezzanine structures that extended the collaborative space program, and dramatized the interior. To emphasize the Southern Californian desert location, a theme of water was employed in different ways, culminating in the raised ‘pool’ platform where students can relax and work on laptop equipped loungers.








PHOTOGRAPHY BY BENNY CHAN/FOTOWORKS

