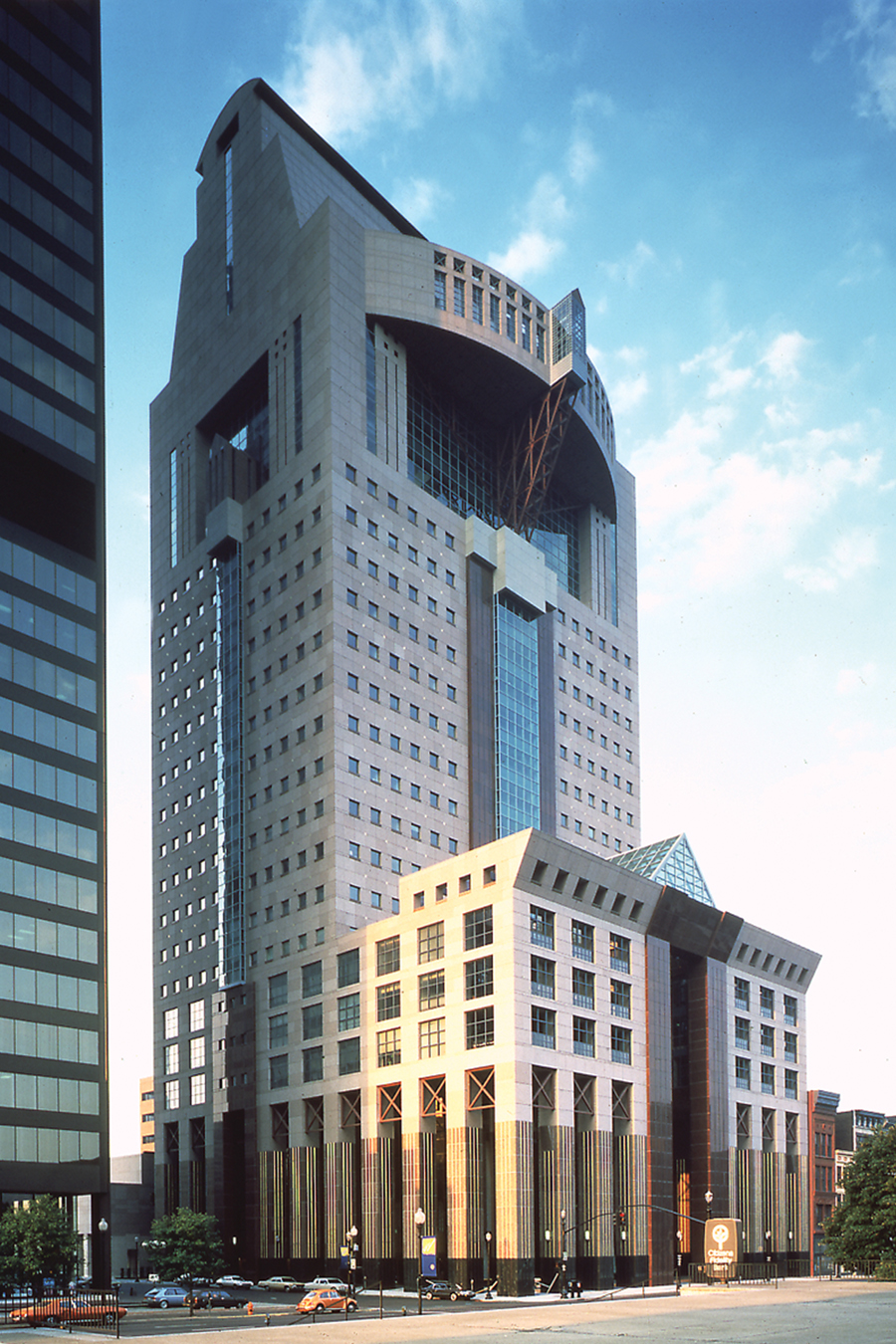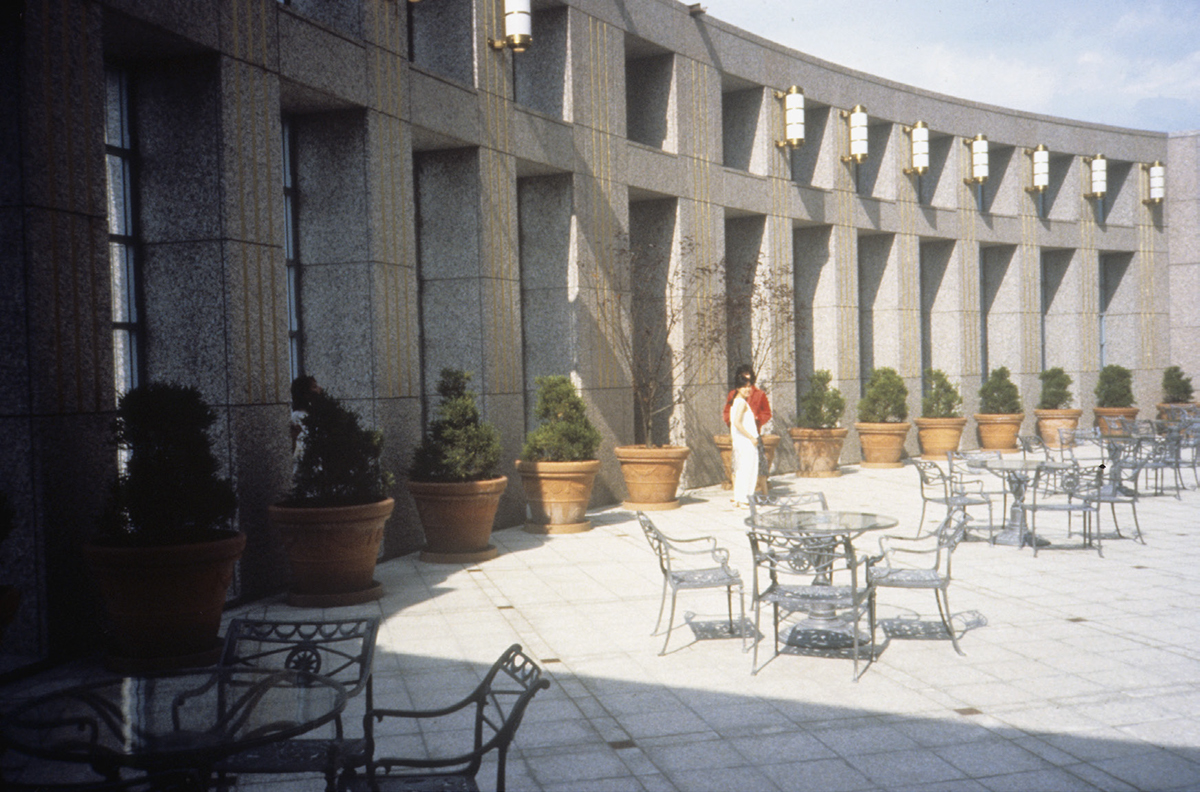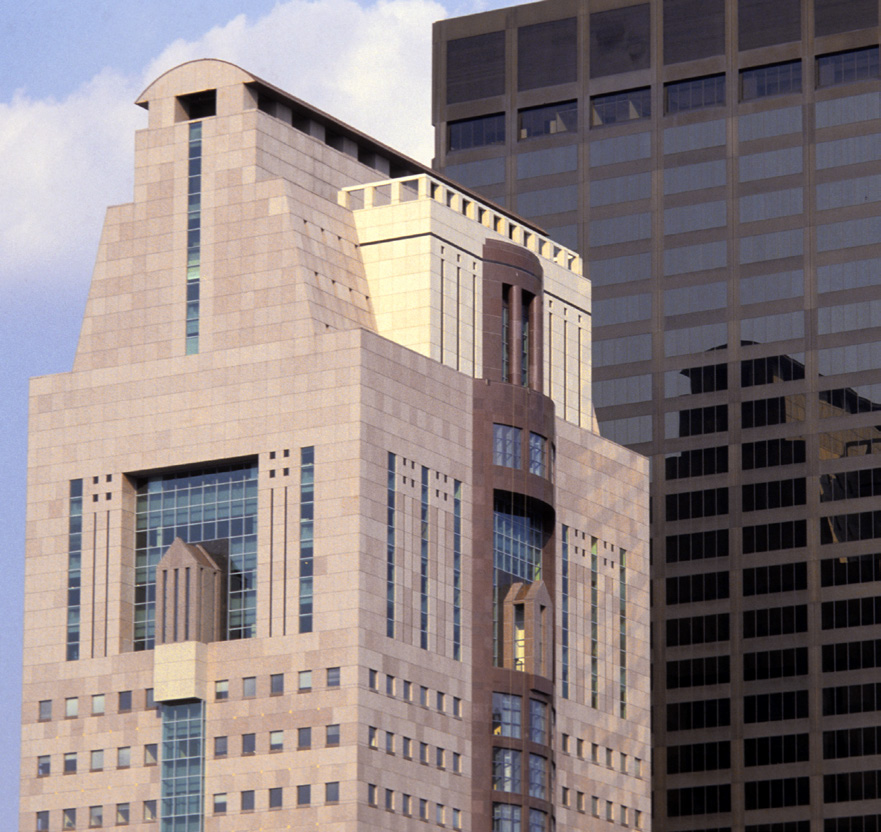Humana Building
The Humana Building, a 26-story corporate headquarter that received a National AIA Honor Award, directly influenced a generation of office buildings through its approach to context. In contrast to modern structures surrounding the site located within open plazas, the Humana Building occupies its entire site and re-establishes the street as an essential urban form. Its massing mediates differences in scale between 4- and 5-story historic buildings on one side and a modern tower on the other. The contextual response is further reinforced by the building's orientation to the Ohio River. The 525,000-SF tower contains a waterfall fountain in the loggia, retail shops and public space surrounding a two-story lobby, and offices above. A conference center on the top floor leads to a large outdoor porch overlooking the city and the river. The truss work that supports the porch alludes to the many steel bridges crossing the river, which are visible from this vantage point.

Humana Building, 1985, Louisville, KY

Rooftop Courtyard

Detail View of Top of Humana Building

Lobby Area
Photos courtesy Michael Graves Architecture & Design, Inc.
