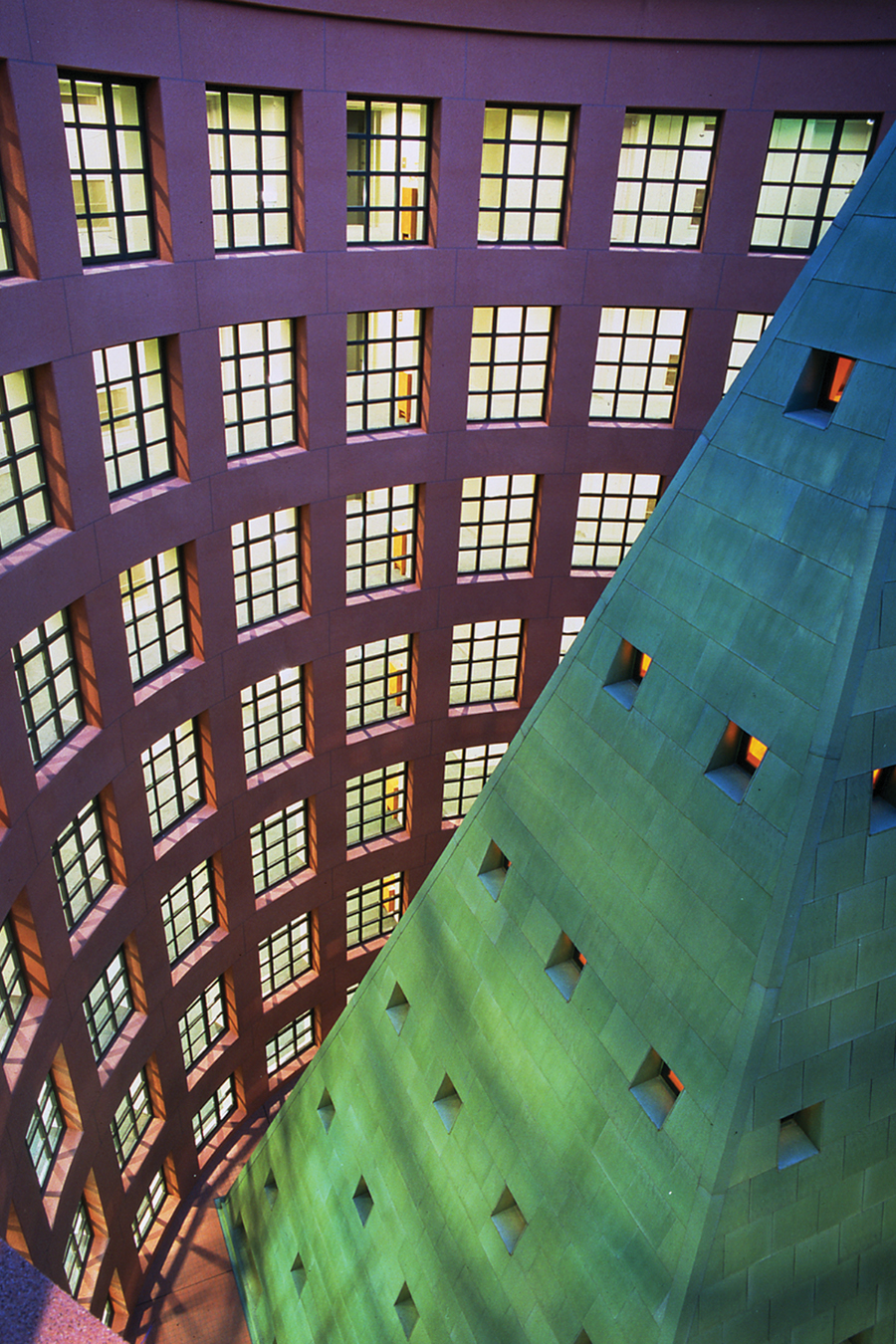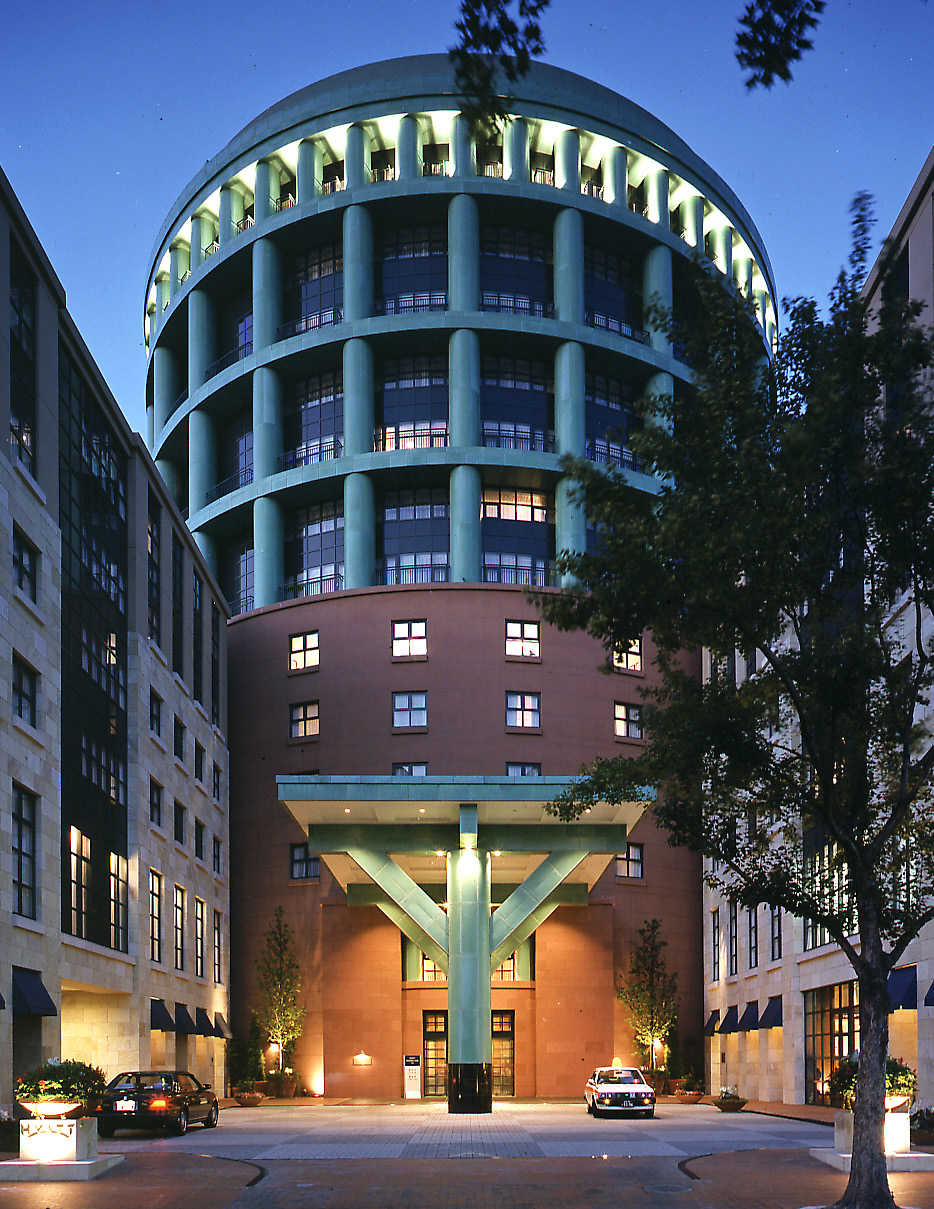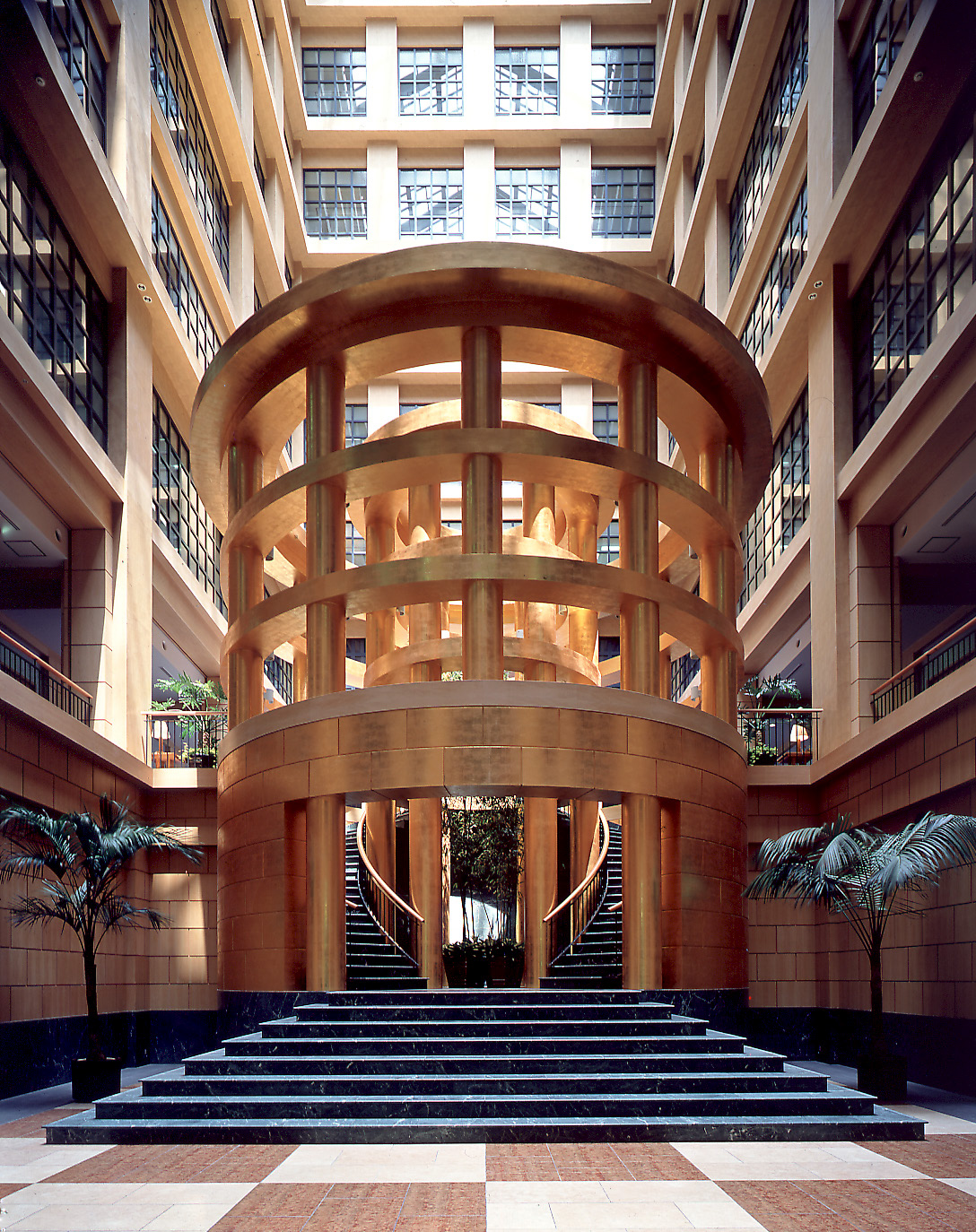Hyatt Regency Fukuoka
Sited on a narrow infill lot between a public park and a service river, this award-winning mixed-use development contains 120,000 SF of offices and a 260-room hotel with conference rooms, lounges, restaurants, retail and a wedding chapel. Accommodating the site conditions and the several uses, the building is composed in several parts. The hotel is located in a 13-story rotunda with two 6-story wings forming a drive court facing the park. Offices and conference facilities are located in an 11-story block facing the river. The hotel lobby is lit from above through a dramatic pyramidal structure that can be viewed from the guestroom corridors in the rotunda. At the entrance to the office building's skylit atrium, a grand stair within an iconic gold-leafed pavilion connects the levels and serves as a dramatic focal point for weddings, fashion shows and other photo opportunities. MGA&D also designed the interiors and furnishing for the hotel guestrooms, lobbies and restaurants.

Pyramidal skylight structure above the hotel lobby of the Hyatt Regency Fukuoka (Fukuoka, Japan, 1993). Photo: Courtesy of Michael Graves Architecture & Design

Hyatt Regency Fukuoka, Fukuoka, Japan, 1993

Lobby & Lounge Area

Grand Stair

Atrium Ceiling
Photos courtesy Michael Graves Architecture & Design, Inc.
