Denver Central Library
The AIA/ALA award-winning Denver Central Library, 8th largest in the US and voted "best library in America" several times, is located on Denver’s Civic Center Park. The project, won in a design competition, involved preservation and renovation of a 1956 147,000-SF modernist library by Burnham Hoyt, and a 390,000-SF expansion. The expansion is composed as a series of elements to allow the existing building to read as one part of a larger composition. Two public entrances establish an east-west axis through the Great Hall, a 3-story public room of urban scale. The south-facing rotunda, a signature feature of the expansion, contains special functions such as the reference room, periodicals center and Western History Reading Room. The Reading Room, which houses genealogical materials and special collections of paintings and documents on the American West, is centered on a timber derrick-like structure that figuratively recalls the nation’s westward expansion, rooting the building in this particular city and site.
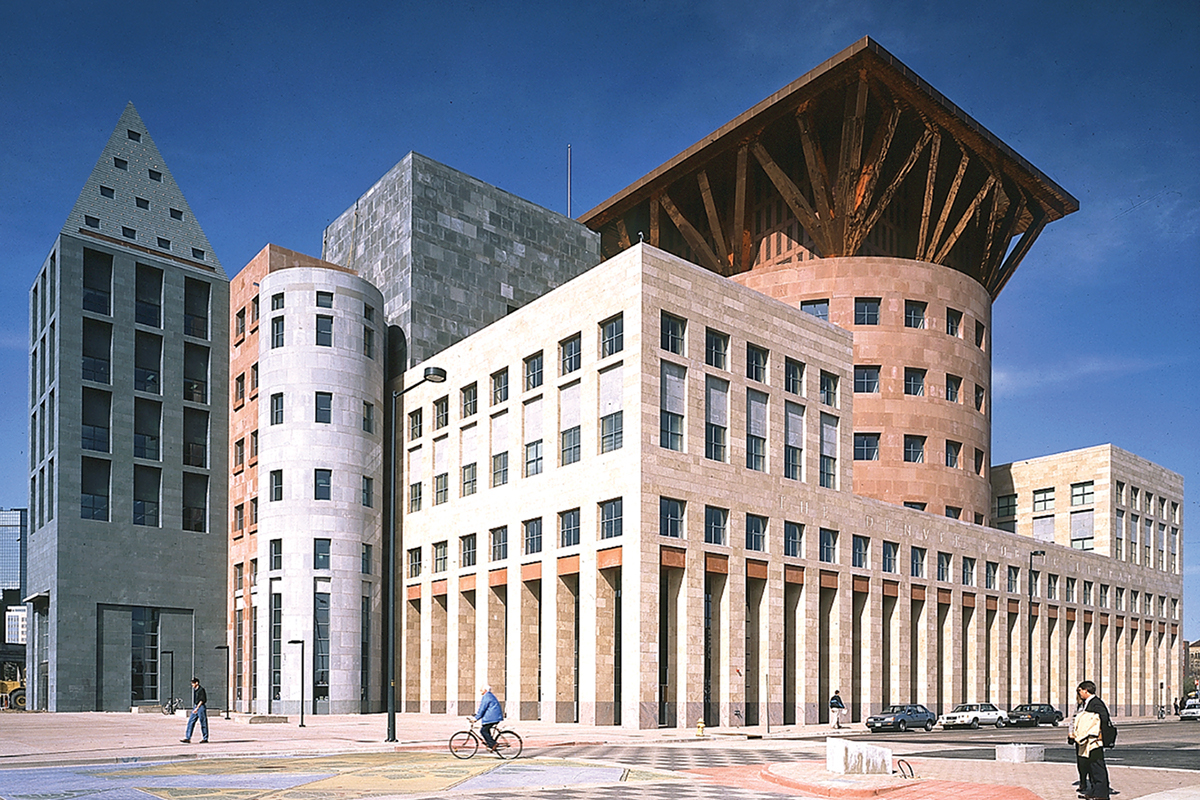
Denver Central Library, 1995, Denver, Co, United States

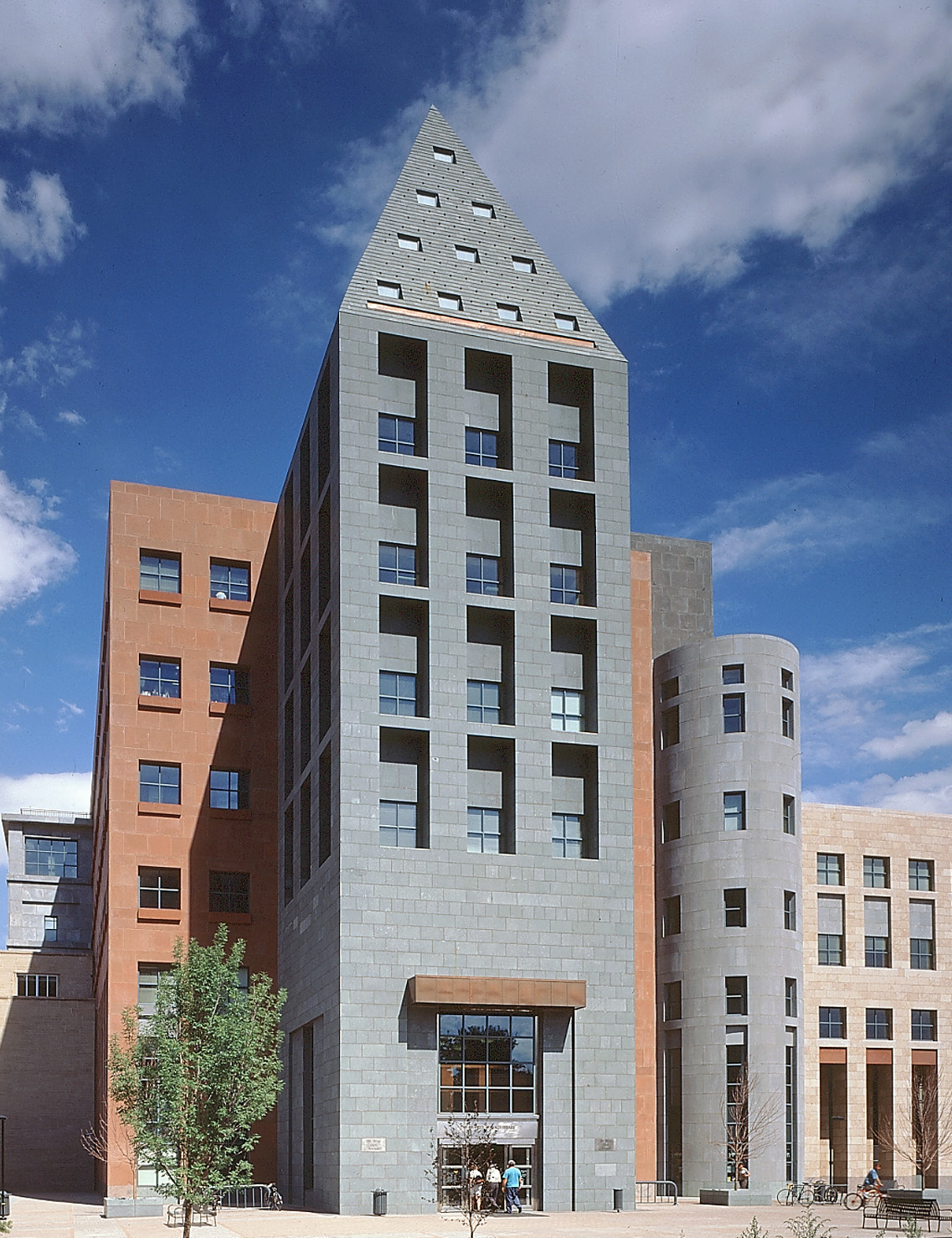
Tower
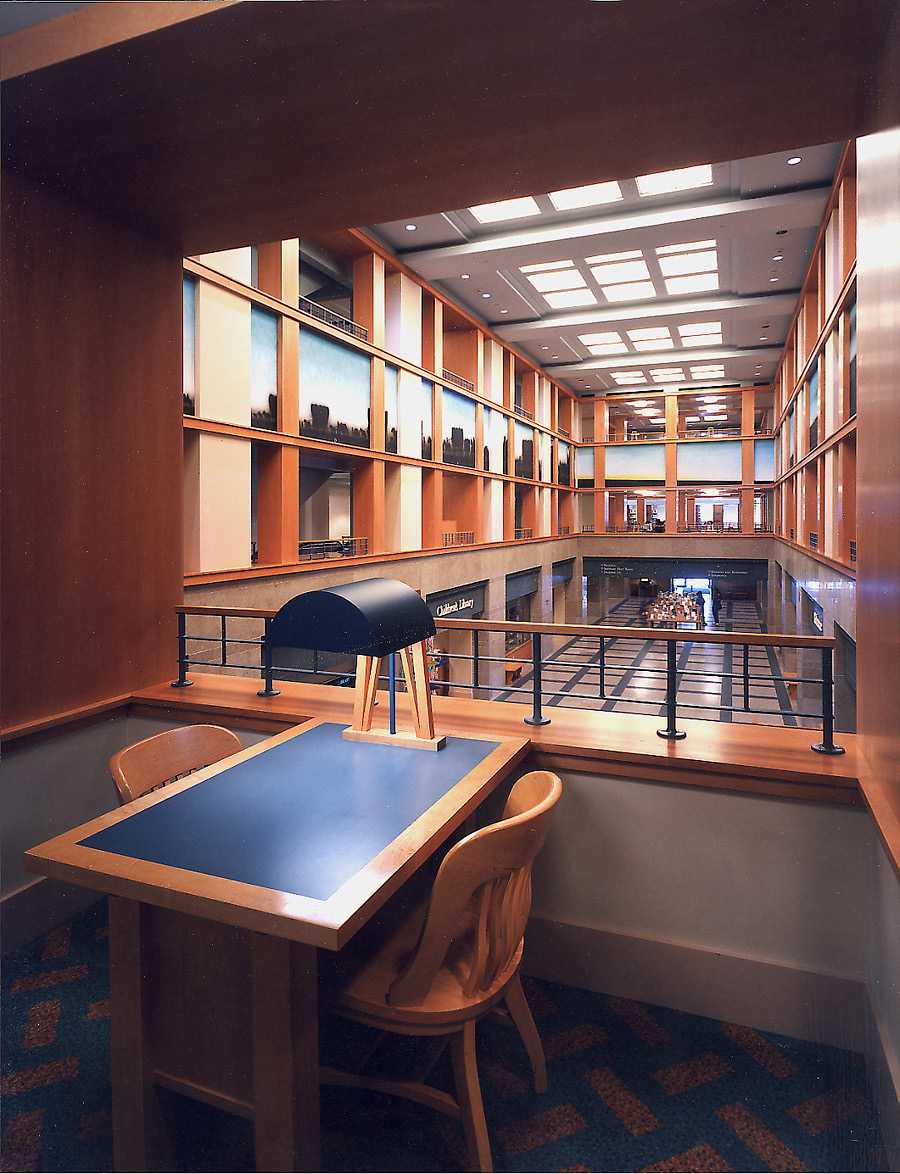
Alcove Overlooking Great Hall
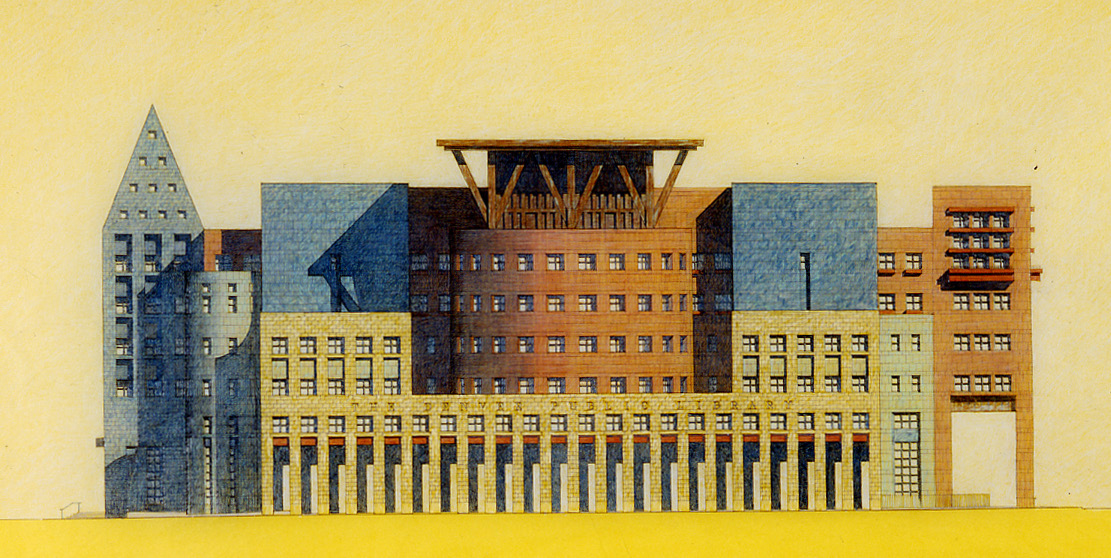
South Elevation
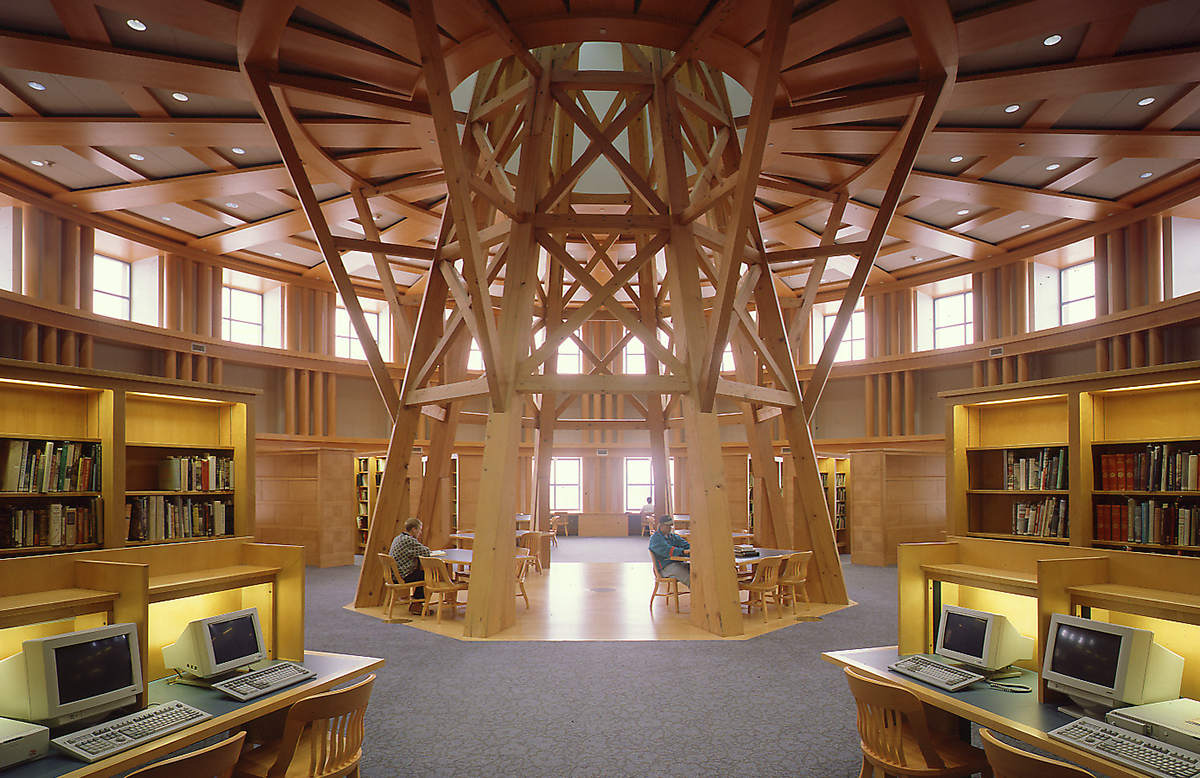
Western History Reading Room
Photos courtesy Michael Graves Architecture & Design, Inc.
