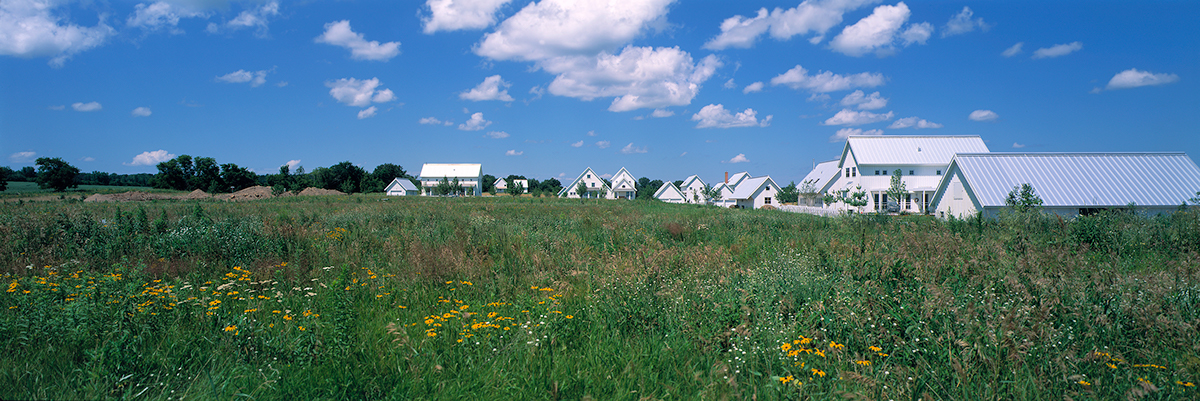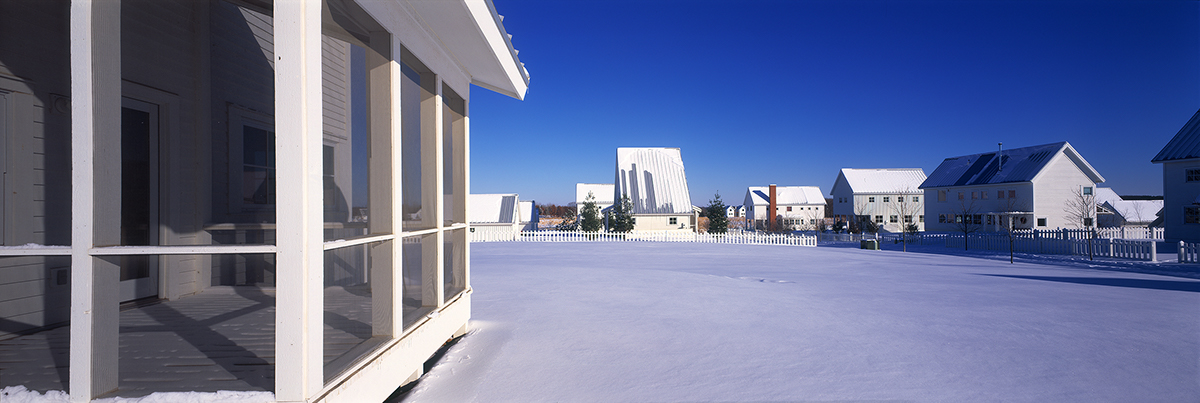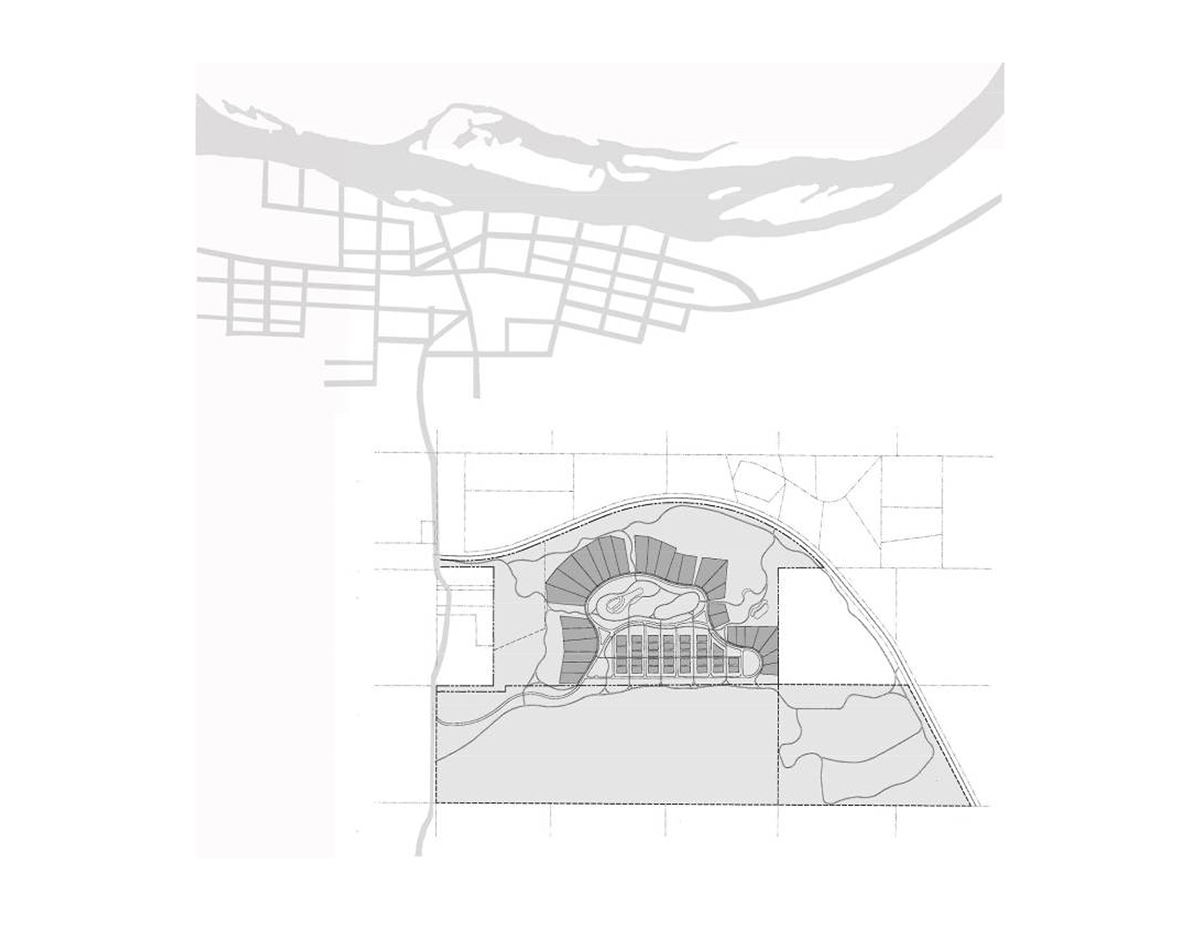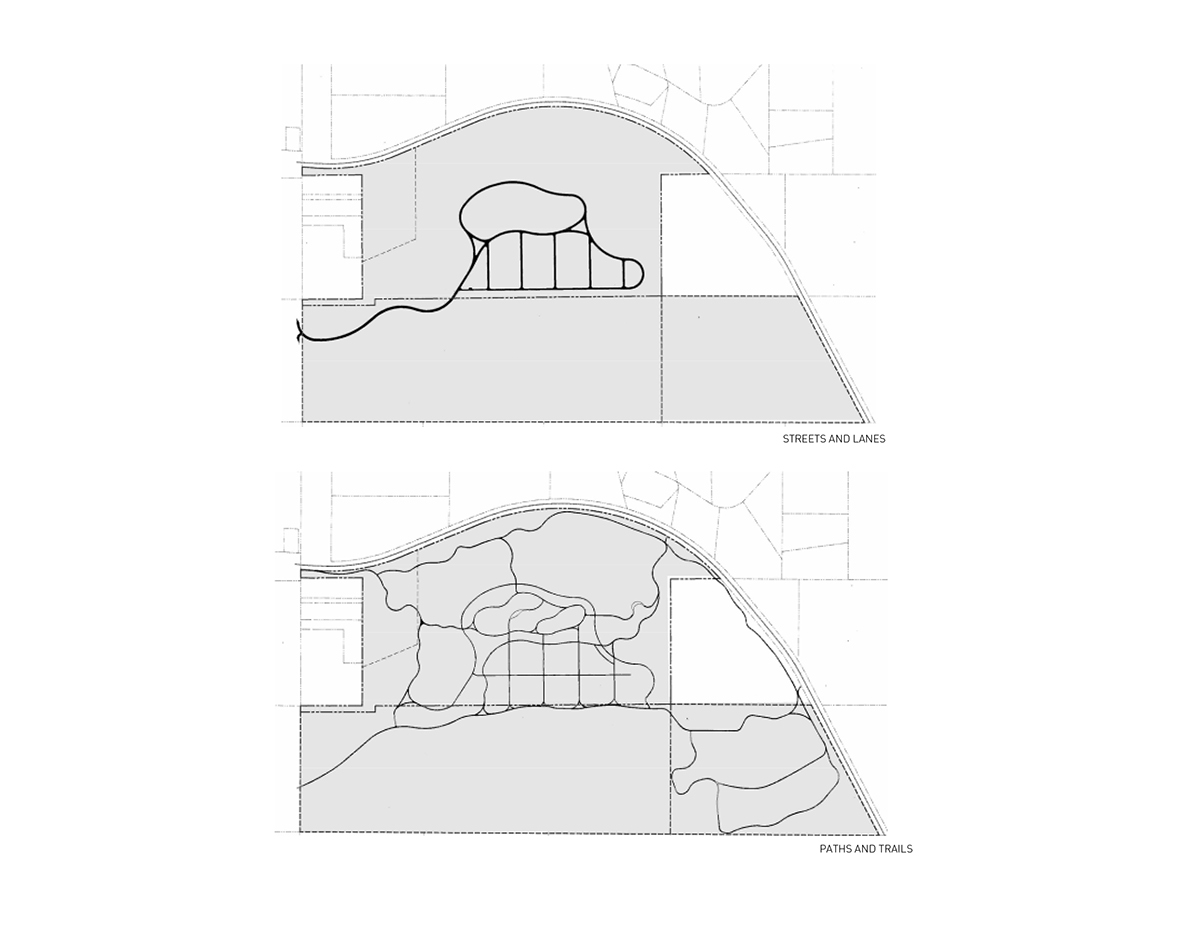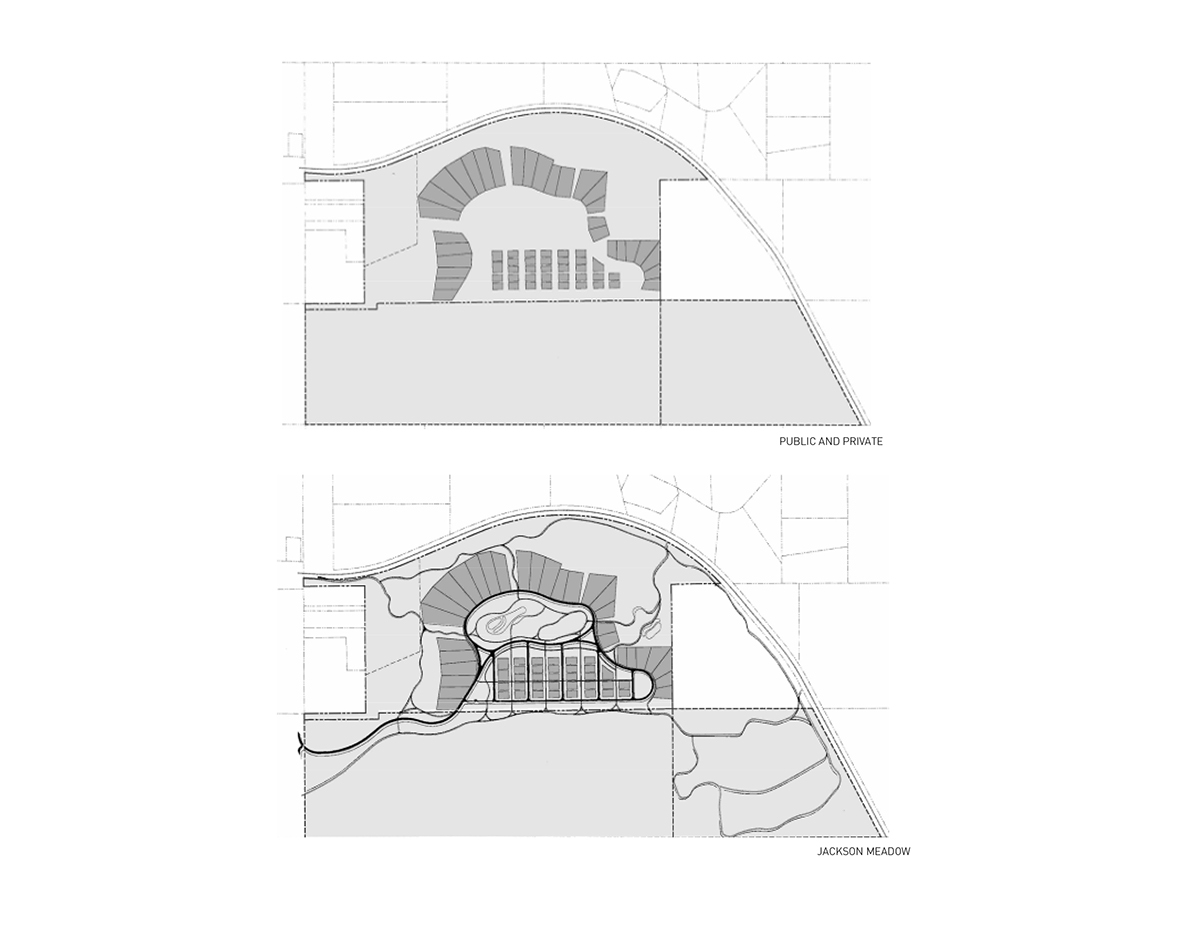Jackson Meadow
Location: Marine on Saint Croix, Minnesota
Collaborator: Salmela Architect
Coen + Partners’ designed the master plan for Jackson Meadow, a residential planned unit development in Marine on St. Croix, Minnesota. A community was developed in both a physical and social sense by preserving the village practice while protecting valued open space. The homes are clustered on just forty acres, leaving over 75 percent of the site dedicated to open space. A strong emphasis was placed on the community process; leading to over forty public meetings.
The community design is situated topographically within 145-acres characterized by open fields and wooded hills that overlook the St. Croix River Valley. A series of neighborhoods are connected by a loop road and pedestrian corridors around a central public green that allow all homes to be accessible from the open space corridors. Front porches direct residents and visitors to a trail system that links over 350 acres, connecting Jackson Meadow to William O’Brien State Park, adjacent neighborhoods, and downtown Marine on St. Croix. Coen + Partners’ role in the master plan process included lead site design, site layout, automobile and pedestrian circulation, open space connections, as well as site design for individual new homes within the community.

