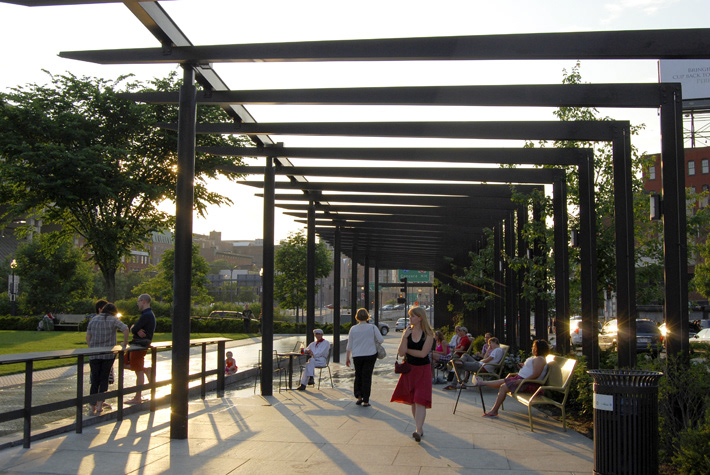
The North End Parks are built on three acres of new land on the I-93 "Big Dig" tunnel roof, at the prime entry to downtown Boston’s densest neighborhood. The design responds to community desire for a welcoming, urban meeting place that contrasts with expansive paving of nearby City Hall Plaza by offering a more intimate, textured space.
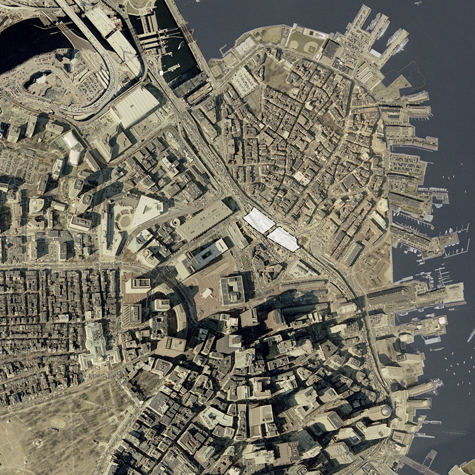
The Parks are designed as a system of varied spaces that serve the finely-scaled residential neighborhood, while forming together as one, a unified threshold piece at a grander civic scale. In the "Home Crossing" design, a series of zones are crossed as one moves from City (Government Center) to Home (North End). At the entry to Home, a “front porch” and pergola are provided as a spatial extension of the lively streets and sidewalk activities within the neighborhood.
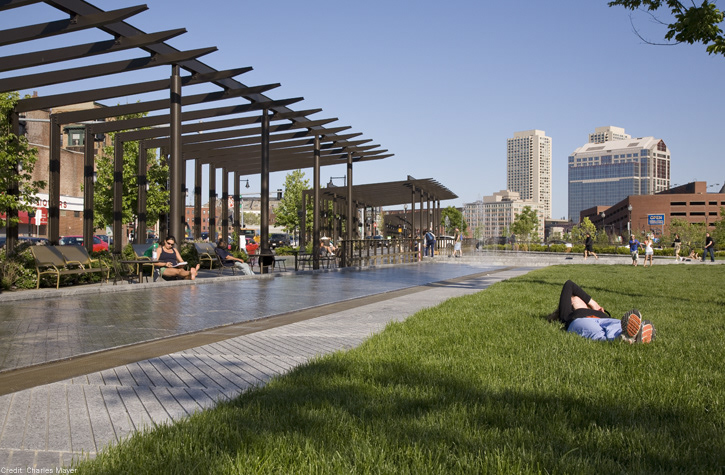
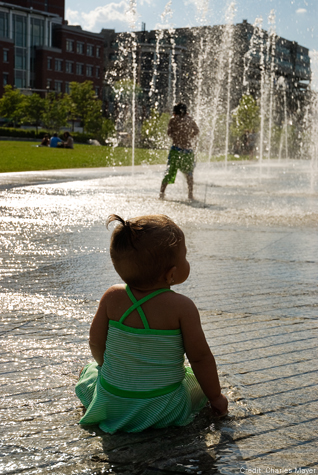
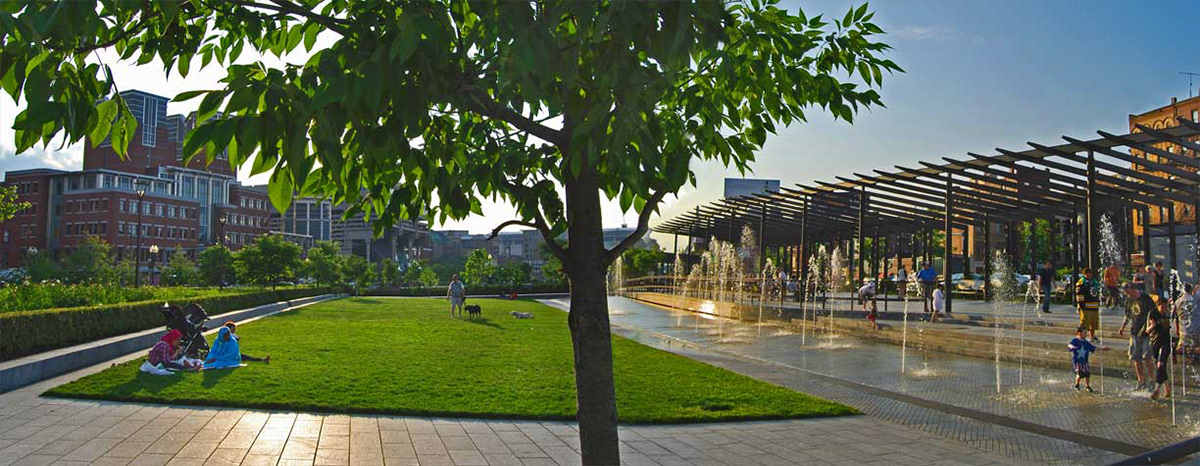
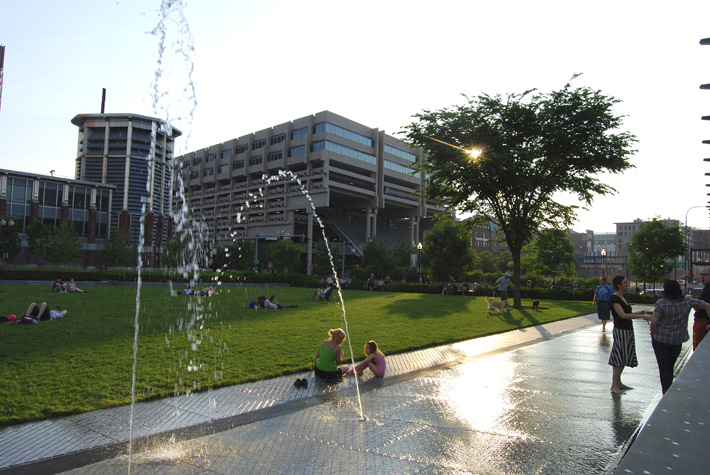
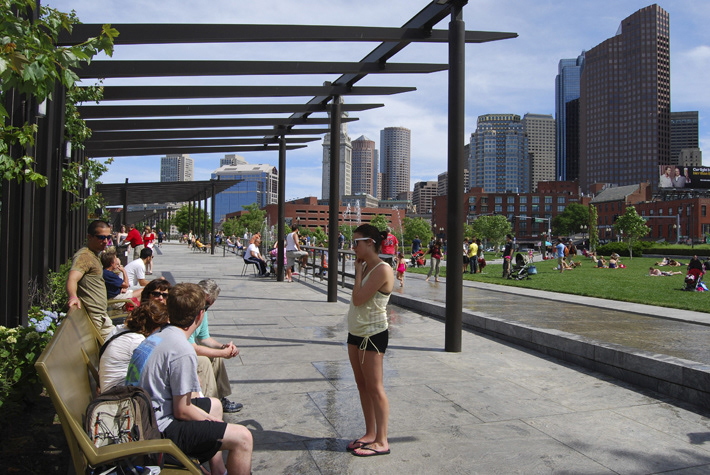
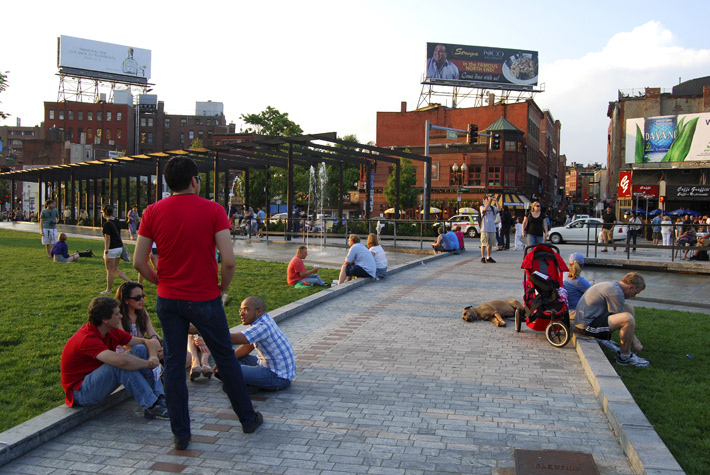
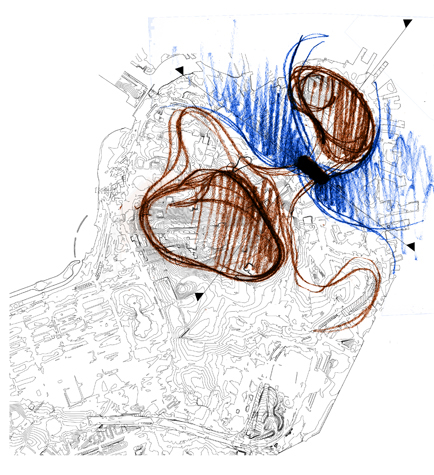
North End Parks was completed in November 2007.

